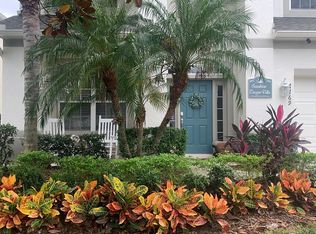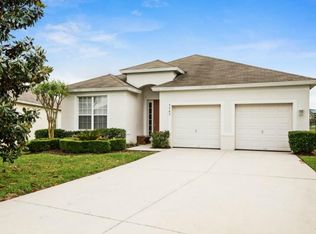Sold for $650,000 on 04/23/24
$650,000
7767 Basnett Cir, Kissimmee, FL 34747
5beds
2,297sqft
Single Family Residence
Built in 2005
7,497 Square Feet Lot
$619,200 Zestimate®
$283/sqft
$3,278 Estimated rent
Home value
$619,200
$570,000 - $675,000
$3,278/mo
Zestimate® history
Loading...
Owner options
Explore your selling options
What's special
Welcome to Coconut Cottage! No expense spared ($100,000 in improvements) on this newly UPGRADED home. Upgraded bathroom, GRANITE COUNTOPS IN ALL BATHROOMS, professionally landscaped and solar with battery powered backup. Never be without power again! Investors/Homeowners will be thrilled that this home is equipped with a new 2020 Tesla Roof Mounted Photo-Voltaic System that runs the home and pool on solar, saving thousands on utilities. Included and paid for a $50,000 value. This home boasts 5 bedroom and 5 baths, entertainment room in converted garage, Lani with private heated pool and spa with barbeque grill, eating and lounging area. Everything needed for a perfect vacation experience. This home is located in one of the top-rated vacation resorts in the area, Windsor Hills. Amenities include member-owned clubhouse, zero entry resort style pool, water slide, splash area, playground, tennis, volleyball and basketball courts. This home is within one mile of HWY 192 for convenient access to shopping, restaurants, attractions and DISNEY. Did I mention this is the closest resort to Disney? This home and resort has everything! Call today for an appointment, this will not last....
Zillow last checked: 8 hours ago
Listing updated: April 23, 2024 at 11:28am
Listing Provided by:
Donna Brumbelow 770-365-2980,
CORCORAN CONNECT LLC 407-953-9118
Bought with:
Donna Brumbelow
CORCORAN CONNECT LLC
Source: Stellar MLS,MLS#: S5100623 Originating MLS: Osceola
Originating MLS: Osceola

Facts & features
Interior
Bedrooms & bathrooms
- Bedrooms: 5
- Bathrooms: 5
- Full bathrooms: 5
Primary bedroom
- Description: Room1
- Features: Walk-In Closet(s)
- Level: First
- Dimensions: 16x13
Bedroom 2
- Description: Room2
- Features: Built-in Closet
- Level: First
- Dimensions: 13x12
Bedroom 3
- Description: Room3
- Features: Built-in Closet
- Level: First
- Dimensions: 12x11
Bedroom 4
- Description: Room4
- Features: Built-in Closet
- Level: Second
- Dimensions: 10x10
Bedroom 5
- Description: Room5
- Features: Built-in Closet
- Level: Second
- Dimensions: 15x11
Primary bathroom
- Level: First
Bathroom 2
- Level: First
Bathroom 3
- Level: First
Bathroom 4
- Level: Second
Bathroom 5
- Level: Second
Dining room
- Description: Room6
- Level: First
- Dimensions: 10x8
Kitchen
- Description: Room8
- Level: First
- Dimensions: 21x11
Living room
- Description: Room7
- Level: First
- Dimensions: 18x15
Heating
- Central, Heat Pump, Solar
Cooling
- Central Air, Zoned
Appliances
- Included: Dishwasher, Disposal, Dryer, Electric Water Heater, Microwave, Range, Range Hood, Refrigerator, Washer, Water Filtration System
- Laundry: In Garage, Laundry Closet
Features
- Ceiling Fan(s), Eating Space In Kitchen, High Ceilings, Kitchen/Family Room Combo, L Dining, Open Floorplan, Primary Bedroom Main Floor, Solid Surface Counters, Solid Wood Cabinets, Stone Counters, Thermostat, Walk-In Closet(s)
- Flooring: Carpet, Porcelain Tile
- Doors: Outdoor Grill, Sliding Doors
- Windows: Blinds, Rods, Window Treatments
- Has fireplace: No
Interior area
- Total structure area: 3,030
- Total interior livable area: 2,297 sqft
Property
Parking
- Parking features: Converted Garage, Driveway
- Has attached garage: Yes
- Has uncovered spaces: Yes
- Details: Garage Dimensions: 21x21
Features
- Levels: Two
- Stories: 2
- Patio & porch: Covered, Deck, Patio, Rear Porch, Screened
- Exterior features: Irrigation System, Lighting, Outdoor Grill, Rain Gutters, Sidewalk, Sprinkler Metered
- Has private pool: Yes
- Pool features: Child Safety Fence, Deck, Gunite, Heated, In Ground, Lighting, Pool Alarm, Screen Enclosure, Self Cleaning, Solar Power Pump, Tile
- Has spa: Yes
- Spa features: Heated, In Ground
- Waterfront features: Pond Access
Lot
- Size: 7,497 sqft
- Features: Cleared, Landscaped, Sidewalk
- Residential vegetation: Trees/Landscaped
Details
- Parcel number: 102527548300011600
- Zoning: OPUD
- Special conditions: None
Construction
Type & style
- Home type: SingleFamily
- Architectural style: Florida
- Property subtype: Single Family Residence
- Attached to another structure: Yes
Materials
- Block, Stucco, Wood Frame (FSC Certified)
- Foundation: Slab
- Roof: Shingle
Condition
- Completed
- New construction: No
- Year built: 2005
Utilities & green energy
- Electric: Photovoltaics Seller Owned
- Sewer: Public Sewer
- Water: Public
- Utilities for property: Cable Connected, Electricity Connected, Fire Hydrant, Phone Available, Public, Sewer Connected, Solar, Sprinkler Meter, Street Lights, Underground Utilities, Water Connected
Green energy
- Energy generation: Solar
Community & neighborhood
Security
- Security features: Closed Circuit Camera(s), Fire Alarm, Gated Community, Security Gate, Security Lights, Security System, Security System Owned, Smoke Detector(s), Touchless Entry
Community
- Community features: Clubhouse, Dog Park, Fitness Center, Gated Community - Guard, Park, Pool, Sidewalks
Location
- Region: Kissimmee
- Subdivision: WINDSOR HILLS PH 03
HOA & financial
HOA
- Has HOA: Yes
- HOA fee: $506 monthly
- Amenities included: Basketball Court, Cable TV, Clubhouse, Fitness Center, Gated, Lobby Key Required, Maintenance, Park, Playground, Pool, Spa/Hot Tub, Tennis Court(s)
- Services included: 24-Hour Guard, Cable TV, Common Area Taxes, Community Pool, Reserve Fund, Insurance, Internet, Maintenance Grounds, Maintenance Repairs, Manager, Pest Control, Pool Maintenance, Trash
- Association name: Erica Baldwin, LCAM
- Association phone: 407-787-4255
- Second association name: ARTEMIS
Other fees
- Pet fee: $0 monthly
Other financial information
- Total actual rent: 0
Other
Other facts
- Listing terms: Cash,Conventional,FHA,VA Loan
- Ownership: Fee Simple
- Road surface type: Paved
Price history
| Date | Event | Price |
|---|---|---|
| 4/23/2024 | Sold | $650,000-5.2%$283/sqft |
Source: | ||
| 3/21/2024 | Pending sale | $686,000$299/sqft |
Source: | ||
| 3/20/2024 | Price change | $686,000-0.6%$299/sqft |
Source: | ||
| 3/4/2024 | Listed for sale | $690,000+79.2%$300/sqft |
Source: | ||
| 12/18/2020 | Sold | $385,000-6.1%$168/sqft |
Source: Public Record | ||
Public tax history
| Year | Property taxes | Tax assessment |
|---|---|---|
| 2024 | $6,272 +5.1% | $495,400 +2.8% |
| 2023 | $5,970 +11.3% | $482,000 +12.2% |
| 2022 | $5,364 +19.9% | $429,400 +47.3% |
Find assessor info on the county website
Neighborhood: 34747
Nearby schools
GreatSchools rating
- 5/10Westside K-8 SchoolGrades: PK-8Distance: 3 mi
- 5/10Celebration High SchoolGrades: 9-12Distance: 2.2 mi
Schools provided by the listing agent
- Elementary: Westside Elem
- Middle: West Side
- High: Celebration High
Source: Stellar MLS. This data may not be complete. We recommend contacting the local school district to confirm school assignments for this home.
Get a cash offer in 3 minutes
Find out how much your home could sell for in as little as 3 minutes with a no-obligation cash offer.
Estimated market value
$619,200
Get a cash offer in 3 minutes
Find out how much your home could sell for in as little as 3 minutes with a no-obligation cash offer.
Estimated market value
$619,200


