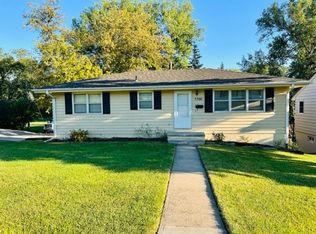Sold for $248,932
Street View
$248,932
7767 Lakeview St, Ralston, NE 68127
3beds
1,404sqft
Single Family Residence
Built in 1962
9,147.6 Square Feet Lot
$276,100 Zestimate®
$177/sqft
$1,963 Estimated rent
Home value
$276,100
$262,000 - $290,000
$1,963/mo
Zestimate® history
Loading...
Owner options
Explore your selling options
What's special
Meticulously maintained 3 bedroom 3 bath raised ranch home with basement access to garage. Conveniently located close to parks, schools, library, and abundant shopping. Beautiful laminate wood floors throughout, updated large eat in kitchen, stove, dishwasher, and refrigerator. Abundant storage throughout. Don't miss this opportunity! Open house Sunday 1/15 from 12-3pm
Zillow last checked: 8 hours ago
Listing updated: April 13, 2024 at 05:35am
Listed by:
Julie Digilio 402-415-5023,
NP Dodge RE Sales Inc 86Dodge
Bought with:
Bill Swanson, 0860921
BHHS Ambassador Real Estate
Source: GPRMLS,MLS#: 22300907
Facts & features
Interior
Bedrooms & bathrooms
- Bedrooms: 3
- Bathrooms: 3
- Full bathrooms: 1
- 1/4 bathrooms: 1
- Main level bathrooms: 1
Primary bedroom
- Features: Ceiling Fan(s), Laminate Flooring
- Level: Main
- Area: 210.69
- Dimensions: 17.08 x 12.33
Bedroom 2
- Features: Ceiling Fan(s), Laminate Flooring
- Level: Main
- Area: 123.33
- Dimensions: 13.33 x 9.25
Bedroom 3
- Features: Ceiling Fan(s), Laminate Flooring
- Level: Main
- Area: 104.06
- Dimensions: 11.25 x 9.25
Primary bathroom
- Features: 3/4
Kitchen
- Features: Ceiling Fan(s), Dining Area, Laminate Flooring, Sliding Glass Door
- Level: Main
- Area: 261.33
- Dimensions: 28 x 9.33
Living room
- Features: Ceiling Fan(s), Laminate Flooring
- Level: Main
- Area: 244.69
- Dimensions: 20.25 x 12.08
Basement
- Area: 400
Heating
- Natural Gas, Forced Air
Cooling
- Central Air
Appliances
- Included: Humidifier, Range, Refrigerator, Dishwasher, Disposal, Microwave
- Laundry: Concrete Floor
Features
- Ceiling Fan(s)
- Flooring: Stone, Carpet, Concrete, Laminate, Ceramic Tile
- Doors: Sliding Doors
- Windows: LL Daylight Windows
- Basement: Daylight
- Has fireplace: No
Interior area
- Total structure area: 1,404
- Total interior livable area: 1,404 sqft
- Finished area above ground: 1,404
- Finished area below ground: 0
Property
Parking
- Total spaces: 2
- Parking features: Attached, Garage Door Opener
- Attached garage spaces: 2
Features
- Patio & porch: Porch, Patio, Covered Patio
- Fencing: Chain Link
Lot
- Size: 9,147 sqft
- Dimensions: 75 x 120
- Features: Up to 1/4 Acre., City Lot, Subdivided, Public Sidewalk, Paved
Details
- Parcel number: 1903870243
Construction
Type & style
- Home type: SingleFamily
- Architectural style: Raised Ranch
- Property subtype: Single Family Residence
Materials
- Vinyl Siding
- Foundation: Block
- Roof: Composition
Condition
- Not New and NOT a Model
- New construction: No
- Year built: 1962
Utilities & green energy
- Sewer: Public Sewer
- Water: Public
- Utilities for property: Cable Available, Electricity Available, Natural Gas Available, Water Available, Sewer Available, Phone Available
Community & neighborhood
Location
- Region: Ralston
- Subdivision: Oak Park
Other
Other facts
- Listing terms: Private Financing Available,VA Loan,FHA,Conventional,Cash
- Ownership: Fee Simple
- Road surface type: Paved
Price history
| Date | Event | Price |
|---|---|---|
| 6/17/2025 | Listing removed | $1,850$1/sqft |
Source: Zillow Rentals Report a problem | ||
| 5/12/2025 | Listed for rent | $1,850$1/sqft |
Source: Zillow Rentals Report a problem | ||
| 3/3/2023 | Sold | $248,932+1.6%$177/sqft |
Source: | ||
| 1/16/2023 | Pending sale | $245,000$175/sqft |
Source: | ||
| 1/13/2023 | Listed for sale | $245,000+104.2%$175/sqft |
Source: | ||
Public tax history
| Year | Property taxes | Tax assessment |
|---|---|---|
| 2025 | -- | $242,800 |
| 2024 | $4,630 +9.8% | $242,800 +23.5% |
| 2023 | $4,218 -7.5% | $196,600 |
Find assessor info on the county website
Neighborhood: 68127
Nearby schools
GreatSchools rating
- 8/10Seymour Elementary SchoolGrades: PK-6Distance: 0.2 mi
- 4/10Ralston Middle SchoolGrades: 7-8Distance: 0.4 mi
- 1/10Ralston High SchoolGrades: 9-12Distance: 1 mi
Schools provided by the listing agent
- Elementary: Seymour
- Middle: Ralston
- High: Ralston
- District: Ralston
Source: GPRMLS. This data may not be complete. We recommend contacting the local school district to confirm school assignments for this home.
Get pre-qualified for a loan
At Zillow Home Loans, we can pre-qualify you in as little as 5 minutes with no impact to your credit score.An equal housing lender. NMLS #10287.
Sell for more on Zillow
Get a Zillow Showcase℠ listing at no additional cost and you could sell for .
$276,100
2% more+$5,522
With Zillow Showcase(estimated)$281,622
