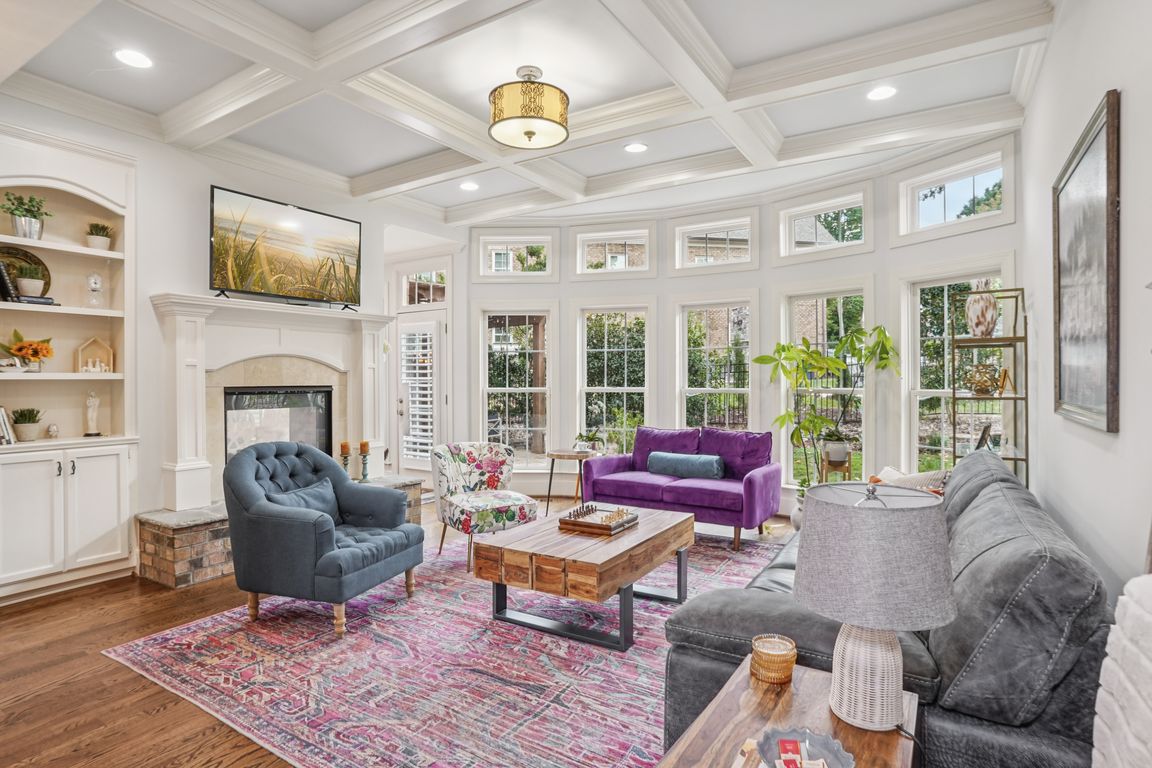
Active
$869,900
5beds
3,621sqft
7768 Burning Ridge Dr, Stanley, NC 28164
5beds
3,621sqft
Single family residence
Built in 2007
0.32 Acres
2 Attached garage spaces
$240 price/sqft
$499 annually HOA fee
What's special
Double-sided fireplaceGas-starting fireplaceStylish pergolaVast paver patioFresh paintStately brick designExpansive island
Welcome to contemporary luxury living just off the shores of Lake Norman. This custom-built residence offers over 3,600 square feet of modern elegance with 5 bedrooms and a layout designed for both style and comfort. Nestled in a vibrant community adjacent to Cowans Ford Golf & Country Club, the home delivers ...
- 4 days |
- 264 |
- 12 |
Source: Canopy MLS as distributed by MLS GRID,MLS#: 4306816
Travel times
Living Room
Kitchen
Primary Bedroom
Zillow last checked: 7 hours ago
Listing updated: October 04, 2025 at 11:06am
Listing Provided by:
Brian English brian@brianenglishrealtor.com,
Realty One Group Revolution
Source: Canopy MLS as distributed by MLS GRID,MLS#: 4306816
Facts & features
Interior
Bedrooms & bathrooms
- Bedrooms: 5
- Bathrooms: 5
- Full bathrooms: 4
- 1/2 bathrooms: 1
- Main level bedrooms: 1
Primary bedroom
- Level: Upper
Bedroom s
- Level: Main
Bedroom s
- Level: Upper
Bathroom full
- Level: Main
Bathroom half
- Level: Main
Bathroom full
- Level: Upper
Dining room
- Level: Main
Kitchen
- Level: Main
Laundry
- Level: Upper
Living room
- Level: Main
Office
- Level: Main
Heating
- Heat Pump, Zoned
Cooling
- Ceiling Fan(s), Central Air, Dual
Appliances
- Included: Dishwasher, Disposal, Double Oven, Gas Cooktop, Gas Oven, Gas Range, Microwave
- Laundry: Laundry Room, Upper Level
Features
- Has basement: No
- Fireplace features: Gas Log, Gas Starter, Living Room, Outside, See Through
Interior area
- Total structure area: 3,621
- Total interior livable area: 3,621 sqft
- Finished area above ground: 3,621
- Finished area below ground: 0
Video & virtual tour
Property
Parking
- Total spaces: 2
- Parking features: Driveway, Attached Garage, Garage on Main Level
- Attached garage spaces: 2
- Has uncovered spaces: Yes
Features
- Levels: Two
- Stories: 2
- Fencing: Back Yard,Fenced
Lot
- Size: 0.32 Acres
- Features: Private, Wooded
Details
- Additional structures: Gazebo
- Parcel number: 85896
- Zoning: PD-MU
- Special conditions: Standard
Construction
Type & style
- Home type: SingleFamily
- Architectural style: Traditional
- Property subtype: Single Family Residence
Materials
- Brick Full
- Foundation: Crawl Space
- Roof: Shingle
Condition
- New construction: No
- Year built: 2007
Utilities & green energy
- Sewer: Public Sewer
- Water: City
- Utilities for property: Cable Connected
Community & HOA
Community
- Features: Clubhouse, Golf, Tennis Court(s), Walking Trails
- Subdivision: Treetops At Cowans Ford
HOA
- Has HOA: Yes
- HOA fee: $499 annually
- HOA name: Hawthorne
- HOA phone: 704-377-0114
Location
- Region: Stanley
Financial & listing details
- Price per square foot: $240/sqft
- Tax assessed value: $748,413
- Annual tax amount: $4,621
- Date on market: 10/2/2025
- Listing terms: Cash,Conventional,FHA,VA Loan
- Road surface type: Asphalt, Concrete