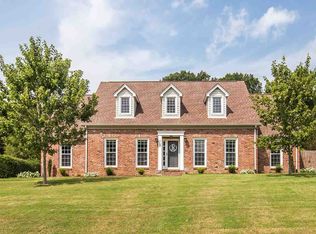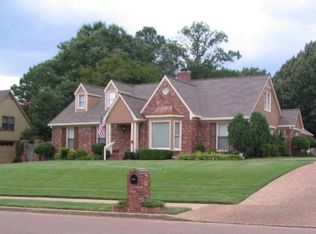Sold for $574,900
$574,900
7768 Foster Ridge Rd, Germantown, TN 38138
5beds
3,492sqft
Single Family Residence
Built in 1982
0.78 Acres Lot
$573,600 Zestimate®
$165/sqft
$3,181 Estimated rent
Home value
$573,600
$545,000 - $602,000
$3,181/mo
Zestimate® history
Loading...
Owner options
Explore your selling options
What's special
$100K in recent updates! This sensational home is located on a rare 3/4+ acre lot in the highly sought after Germantown School District. Professionally landscaped, fully fenced yard borders a conservation area for the utmost in privacy! 5BR 3.5BA floor plan boasts primary ensuite +2BR's, a full BA, and half bath on the main. Beautiful KIT remodel with SS appliances, large DR w/stately trim, GR with GFP & custom built-ins. Upstairs has 2BD/1BA. 3 car garage. EXCEPTIONAL HOME IS MOVE IN READY!
Zillow last checked: 8 hours ago
Listing updated: December 15, 2023 at 08:26am
Listed by:
Larry P Unterberger,
Keller Williams
Bought with:
Anna Acosta Snyder
Centric Realty LLC
Source: MAAR,MLS#: 10160753
Facts & features
Interior
Bedrooms & bathrooms
- Bedrooms: 5
- Bathrooms: 4
- Full bathrooms: 3
- 1/2 bathrooms: 1
Primary bedroom
- Features: Walk-In Closet(s), Smooth Ceiling, Hardwood Floor
- Level: First
- Area: 270
- Dimensions: 15 x 18
Bedroom 2
- Features: Smooth Ceiling, Hardwood Floor
- Level: First
- Area: 143
- Dimensions: 11 x 13
Bedroom 3
- Features: Smooth Ceiling, Hardwood Floor
- Level: First
- Area: 156
- Dimensions: 12 x 13
Bedroom 4
- Features: Walk-In Closet(s), Shared Bath, Smooth Ceiling, Carpet
- Level: Second
- Area: 196
- Dimensions: 14 x 14
Bedroom 5
- Features: Walk-In Closet(s), Shared Bath, Smooth Ceiling, Carpet
- Level: Second
Primary bathroom
- Features: Double Vanity, Separate Shower, Smooth Ceiling, Tile Floor, Full Bath
Dining room
- Features: Separate Dining Room
- Area: 143
- Dimensions: 11 x 13
Kitchen
- Features: Updated/Renovated Kitchen, Pantry
Living room
- Features: Separate Living Room, Separate Den
- Area: 208
- Dimensions: 13 x 16
Den
- Area: 300
- Dimensions: 15 x 20
Heating
- Central, Natural Gas, 3 or More Systems
Cooling
- Central Air, Ceiling Fan(s), 3 or More Systems
Appliances
- Included: Gas Water Heater, 2+ Water Heaters, Vent Hood/Exhaust Fan, Self Cleaning Oven, Double Oven, Cooktop, Disposal, Dishwasher, Microwave
- Laundry: Laundry Room
Features
- Primary Down, Renovated Bathroom, Luxury Primary Bath, Double Vanity Bath, Separate Tub & Shower, Smooth Ceiling, Cable Wired, Walk-In Closet(s), Powder/Dressing Room, Living Room, Dining Room, Den/Great Room, Kitchen, Primary Bedroom, 2nd Bedroom, 3rd Bedroom, 2 or More Baths, Laundry Room, Breakfast Room, 4th or More Bedrooms, 1 Bath
- Flooring: Part Hardwood, Part Carpet, Tile
- Windows: Wood Frames, Double Pane Windows
- Attic: Walk-In
- Number of fireplaces: 1
- Fireplace features: Masonry, Vented Gas Fireplace, In Den/Great Room, Gas Starter, Gas Log
Interior area
- Total interior livable area: 3,492 sqft
Property
Parking
- Total spaces: 3
- Parking features: Workshop in Garage, Garage Door Opener, Garage Faces Side
- Has garage: Yes
- Covered spaces: 3
Features
- Stories: 1
- Patio & porch: Porch, Patio
- Pool features: None
- Fencing: Wood,Wood Fence
Lot
- Size: 0.78 Acres
- Dimensions: 92 x 150
- Features: Some Trees, Level, Professionally Landscaped, Historic District
Details
- Parcel number: G0231E C00005
Construction
Type & style
- Home type: SingleFamily
- Architectural style: Traditional
- Property subtype: Single Family Residence
Materials
- Brick Veneer
- Foundation: Slab
- Roof: Composition Shingles
Condition
- New construction: No
- Year built: 1982
Utilities & green energy
- Sewer: Public Sewer
- Water: Public
Community & neighborhood
Security
- Security features: Security System, Smoke Detector(s)
Location
- Region: Germantown
- Subdivision: Foster Ridge Sec A
Other
Other facts
- Price range: $574.9K - $574.9K
- Listing terms: Conventional
Price history
| Date | Event | Price |
|---|---|---|
| 12/14/2023 | Sold | $574,900$165/sqft |
Source: | ||
| 12/14/2023 | Pending sale | $574,900$165/sqft |
Source: | ||
| 11/20/2023 | Contingent | $574,900$165/sqft |
Source: | ||
| 11/11/2023 | Listed for sale | $574,900+29.2%$165/sqft |
Source: | ||
| 10/23/2020 | Sold | $445,000+3.7%$127/sqft |
Source: | ||
Public tax history
| Year | Property taxes | Tax assessment |
|---|---|---|
| 2025 | $6,533 +17.8% | $145,825 +37.4% |
| 2024 | $5,547 | $106,100 |
| 2023 | $5,547 | $106,100 |
Find assessor info on the county website
Neighborhood: 38138
Nearby schools
GreatSchools rating
- 8/10Riverdale K-8 SchoolGrades: PK-8Distance: 2.4 mi
- 9/10Houston High SchoolGrades: 9-12Distance: 4.1 mi
Get pre-qualified for a loan
At Zillow Home Loans, we can pre-qualify you in as little as 5 minutes with no impact to your credit score.An equal housing lender. NMLS #10287.
Sell for more on Zillow
Get a Zillow Showcase℠ listing at no additional cost and you could sell for .
$573,600
2% more+$11,472
With Zillow Showcase(estimated)$585,072

