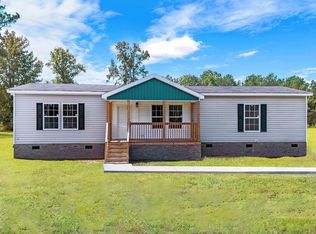Sold for $254,000
Zestimate®
$254,000
7768 Kerl Rd. Lot 8, Conway, SC 29526
3beds
1,699sqft
Manufactured Home, Single Family Residence
Built in 2024
0.88 Acres Lot
$254,000 Zestimate®
$149/sqft
$-- Estimated rent
Home value
$254,000
$241,000 - $267,000
Not available
Zestimate® history
Loading...
Owner options
Explore your selling options
What's special
Brand New Manufactured home sitting on .88 Acres of Land with No HOA , No Restrictions! This very spacious 3-bedroom 2 bath home offers a split bedroom floor plan with LVP flooring throughout. The kitchen has a very large island, walk-in butler style pantry, lots of cabinets and countertop space! All stainless-steel appliances including stove with range hood, dishwasher, built-in microwave, and refrigerator. Primary bedroom and bath offer a walk-in closet, dual sinks, a tile shower with glass door, and extra cabinets. The guest bedrooms both have walk-in closets, and the guest bath is located near both rooms with one sink and a tub/shower combo. As you head out the back door you will walk through the laundry room with plenty of storage space as well. The back porch offers a relaxing place to sit with your open backyard view! Conveniently located just a few minutes to Hwy 22 to get to the beach and about 15 minutes to either Downtown Conway or Downtown Loris!
Zillow last checked: 8 hours ago
Listing updated: January 21, 2026 at 06:04am
Listed by:
Lauren T Carroll 843-430-1851,
Iron Oak Properties,
Logan M Heaps 843-655-6514,
Iron Oak Properties
Bought with:
The Mills Group Team
Century 21 Barefoot Realty
Source: CCAR,MLS#: 2507689 Originating MLS: Coastal Carolinas Association of Realtors
Originating MLS: Coastal Carolinas Association of Realtors
Facts & features
Interior
Bedrooms & bathrooms
- Bedrooms: 3
- Bathrooms: 2
- Full bathrooms: 2
Primary bedroom
- Features: Walk-In Closet(s)
Primary bathroom
- Features: Dual Sinks, Separate Shower
Dining room
- Features: Kitchen/Dining Combo
Family room
- Features: Ceiling Fan(s)
Kitchen
- Features: Kitchen Exhaust Fan, Kitchen Island, Pantry, Stainless Steel Appliances
Living room
- Features: Ceiling Fan(s)
Other
- Features: Utility Room
Heating
- Central, Electric
Cooling
- Central Air
Appliances
- Included: Dishwasher, Microwave, Range, Refrigerator, Range Hood
- Laundry: Washer Hookup
Features
- Split Bedrooms, Kitchen Island, Stainless Steel Appliances
- Flooring: Luxury Vinyl, Luxury VinylPlank
Interior area
- Total structure area: 1,699
- Total interior livable area: 1,699 sqft
Property
Parking
- Total spaces: 4
- Parking features: Driveway, Boat, RV Access/Parking
- Has uncovered spaces: Yes
Features
- Levels: One
- Stories: 1
- Patio & porch: Deck, Front Porch
- Exterior features: Deck
Lot
- Size: 0.88 Acres
- Features: Outside City Limits, Rectangular, Rectangular Lot
Details
- Additional parcels included: ,
- Parcel number: 22909020019
- Zoning: MSF20
- Special conditions: None
Construction
Type & style
- Home type: MobileManufactured
- Architectural style: Mobile Home
- Property subtype: Manufactured Home, Single Family Residence
Materials
- Masonry
- Foundation: Brick/Mortar
Condition
- Never Occupied
- New construction: Yes
- Year built: 2024
Utilities & green energy
- Water: Public
- Utilities for property: Cable Available, Electricity Available, Phone Available, Sewer Available, Water Available
Community & neighborhood
Location
- Region: Conway
- Subdivision: Not within a Subdivision
HOA & financial
HOA
- Has HOA: No
Other
Other facts
- Body type: Double Wide
- Listing terms: Cash,Conventional,FHA,VA Loan
Price history
| Date | Event | Price |
|---|---|---|
| 1/20/2026 | Sold | $254,000+1.6%$149/sqft |
Source: | ||
| 11/8/2025 | Contingent | $249,900$147/sqft |
Source: | ||
| 9/3/2025 | Price change | $249,900-3.8%$147/sqft |
Source: | ||
| 8/6/2025 | Price change | $259,900-3.7%$153/sqft |
Source: | ||
| 5/16/2025 | Price change | $269,900-5.3%$159/sqft |
Source: | ||
Public tax history
Tax history is unavailable.
Neighborhood: 29526
Nearby schools
GreatSchools rating
- 5/10Homewood Elementary SchoolGrades: PK-5Distance: 8.2 mi
- 4/10Whittemore Park Middle SchoolGrades: 6-8Distance: 11 mi
- 5/10Conway High SchoolGrades: 9-12Distance: 10.2 mi
Schools provided by the listing agent
- Elementary: Homewood Elementary School
- Middle: Whittemore Park Middle School
- High: Conway High School
Source: CCAR. This data may not be complete. We recommend contacting the local school district to confirm school assignments for this home.
