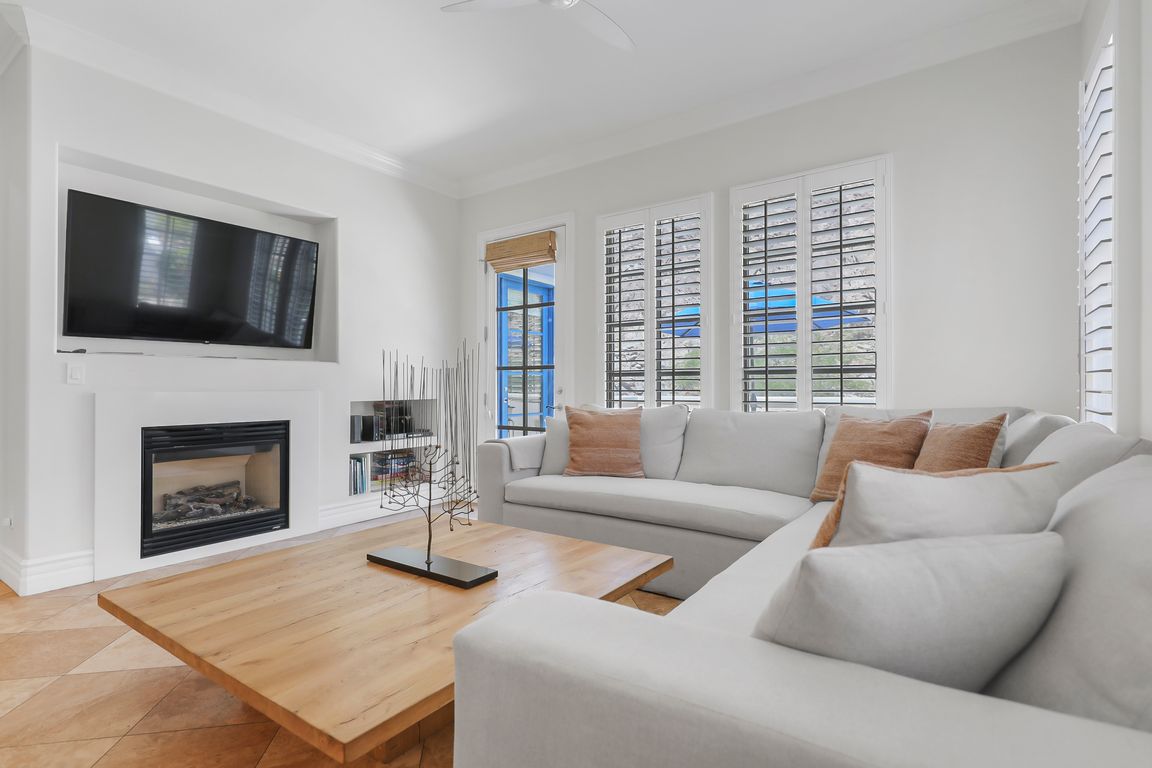
For sale
$1,100,000
3beds
2,082sqft
77692 Tradition Dr, La Quinta, CA 92253
3beds
2,082sqft
Condominium
Built in 2007
2 Attached garage spaces
$528 price/sqft
$830 monthly HOA fee
What's special
Walk-in beach poolContemporary fireplaceFirst floor primary suiteGuest suiteExtended private patioSeparate soaking tubPoolside cabanas
PRIME LOCATION - NESTLED AGAINST MOUNTAINS - Largest Floor-Plan Furnished! Tastefully upgraded two-story townhome offers reimagined open kitchen concept with extended breakfast seating, upgraded appliances 2023, and glass display upper cabinetry. Open Great Room with high ceilings, contemporary fireplace, large dining area and French door and wood shuttered windows to sweeping ...
- 2 days |
- 385 |
- 10 |
Source: CRMLS,MLS#: 219136688PS Originating MLS: California Desert AOR & Palm Springs AOR
Originating MLS: California Desert AOR & Palm Springs AOR
Travel times
Living Room
Kitchen
Primary Bedroom
Zillow last checked: 7 hours ago
Listing updated: October 10, 2025 at 12:06pm
Listing Provided by:
Cory Alan DRE #00787742,
eXp Realty of California, Inc
Source: CRMLS,MLS#: 219136688PS Originating MLS: California Desert AOR & Palm Springs AOR
Originating MLS: California Desert AOR & Palm Springs AOR
Facts & features
Interior
Bedrooms & bathrooms
- Bedrooms: 3
- Bathrooms: 4
- Full bathrooms: 3
- 1/2 bathrooms: 1
Rooms
- Room types: Bedroom, Entry/Foyer, Great Room, Primary Bedroom, Dining Room
Primary bedroom
- Features: Multiple Primary Suites
Primary bedroom
- Features: Primary Suite
Primary bedroom
- Features: Main Level Primary
Bedroom
- Features: Bedroom on Main Level
Bathroom
- Features: Bathtub, Separate Shower, Vanity
Kitchen
- Features: Quartz Counters, Remodeled, Updated Kitchen
Heating
- Central, Forced Air, Natural Gas
Cooling
- Central Air, Electric
Appliances
- Included: Convection Oven, Dishwasher, Disposal, Gas Range, Gas Water Heater, Hot Water Circulator, Microwave, Refrigerator, Range Hood, Vented Exhaust Fan, Water To Refrigerator, Water Heater
Features
- Breakfast Bar, Cathedral Ceiling(s), Separate/Formal Dining Room, High Ceilings, Open Floorplan, Recessed Lighting, Bedroom on Main Level, Main Level Primary, Multiple Primary Suites, Primary Suite
- Flooring: Laminate, Tile
- Doors: French Doors
- Windows: Blinds
- Has fireplace: Yes
- Fireplace features: Gas, Living Room, Primary Bedroom
Interior area
- Total interior livable area: 2,082 sqft
Video & virtual tour
Property
Parking
- Total spaces: 4
- Parking features: Garage, Garage Door Opener, Side By Side
- Attached garage spaces: 2
Features
- Levels: Two
- Stories: 2
- Patio & porch: Concrete
- Has private pool: Yes
- Pool features: Community, Electric Heat, In Ground, Lap, Salt Water
- Spa features: Community, Heated, In Ground
- Fencing: Stucco Wall
- Has view: Yes
- View description: Mountain(s)
Lot
- Features: Greenbelt, Landscaped, Planned Unit Development
Details
- Parcel number: 658426006
- Special conditions: Standard
Construction
Type & style
- Home type: Condo
- Architectural style: Contemporary,Mediterranean
- Property subtype: Condominium
- Attached to another structure: Yes
Materials
- Stucco
- Foundation: Slab
- Roof: Tile
Condition
- Updated/Remodeled
- New construction: No
- Year built: 2007
Utilities & green energy
- Utilities for property: Cable Available
Community & HOA
Community
- Features: Gated, Pool
- Security: Gated Community, 24 Hour Security
- Subdivision: Legacy Villas
HOA
- Has HOA: Yes
- Amenities included: Clubhouse, Controlled Access, Fitness Center, Maintenance Grounds, Management, Pet Restrictions, Trail(s), Trash, Cable TV
- HOA fee: $830 monthly
- HOA name: Legacy Villas HOA
Location
- Region: La Quinta
Financial & listing details
- Price per square foot: $528/sqft
- Tax assessed value: $566,505
- Date on market: 10/9/2025
- Listing terms: Cash,Cash to New Loan,Conventional
- Inclusions: Furnished, except some items.
- Exclusions: Artwork, patio furniture, and some personal items.