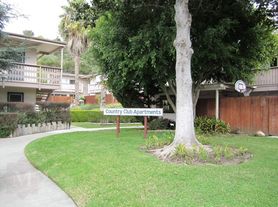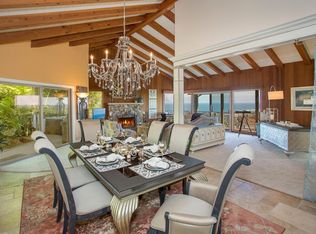Set in the heart of Montecito, Ravenscroft is an enchanting George Washington Smith estate that blends aristocratic charm with contemporary allure. Originally commissioned by Peggy Ravenscroft in 1922, the villa continues to embody the legacy of its namesake her imprint and spirit indelibly woven into every corner of the estate. To this day, the home is steeped in a sense of story, where memory, myth, and magic interwine. Complementing Ravenscroft's timeless elegance and storied origins are its amenities: pool & spa, home theatre, full guest house, 2 guest cottages, wine cellar & tasting room, billiards room, and courts for bocce, pickle-ball and tennis ensuring every moment is one of serenity, beauty, and grandeur.
A winding driveway leads past manicured lawns, towering palms and rose gardens, revealing a stately Spanish facade draped in ivy and history. Known for its theatrical proportions, enduring romance, and preservation pedigree, the home stands as one of California's most exceptional and soulful properties. More than a residence, Ravenscroft is a living work of art a portrait of refinement and artistry. Adjacent to Lotusland, the two-acre gated estate balances seclusion, serenity and an enviable location: just moments from Butterfly and Hammonds beaches, boutique-lined Coast Village Road, San Ysidro Ranch, and the Hot Springs Canyon Trailhead.
The centerpiece of the estate is the 52-foot living room, modeled after a London stage production and built large enough to accommodate Peggy's beloved horse, Jack, who would warm himself by the fire. Though reimagined with a contemporary touch, the room retains the dramatic flair of the 1920s and the grandeur of a vanished age. A palette of sand and caramel tones grounds the space, while sumptuous statement sofas and the grand fireplace bring a sense of intimacy within its expansive scale. Every detail from the mahogany finishes, travertine sculptures, romantic archways to the oversized proportions lend rich layers of depth and texture, while infusing the setting with a timeless sophistication. This room, like much of the home, stands as a homage to its muse, Peggy a space where elegance and opulence intertwine.
Beyond a garden-lined foyer lies the loggia, where sunlight spills through, casting soft light across marble floors and framing views of the pool. Cascading vines shroud the walls, weaving a tapestry of green, and wrought-iron doors open into the rose gardens. The loggia unfolds in three distinct moments: a quiet nook for quiet conversation, a spacious lounge centered around a Waterford fireplace and TV, and an idyllic dining area for candle-lit dinners and soirees that evoke a fairy-tale-like ambiance. Each corner is steeped in a sense of the ethereal and dreamlike, as if lifted from the pages of a storybook.
In the kitchen, a butler's pantry and state-of-the-art appliances, including a custom La Cornue stove and dual dishwashers, marry beauty and practicality. French doors open onto a serene courtyard, where a mosaic fountain, fire pit, and inviting seating inspire inspire starlit evenings, chef-prepared dinners, and fireside conversation. A cozy breakfast nook with a crackling fireplace, infuses the space with warmth and charm. The formal dining room, anchored by a Carrara marble table, flows effortlessly into another courtyard leading to the Billiard's room. Tucked behind a bookshelf that lends a layer of enchantment, a wine cellar awaits, ensuring each meal is paired with the perfect vintage.
Upstairs, the private primary suite is a portrait of romantic luxury. Windows frame garden and pool views, bathing the bedroom in soft, natural light. A king-size bed with a hand-forged wrought iron frame serves as the centerpiece, surrounded by wool rugs and a fireplace that lend a tactile coziness to the space. Dual bathrooms and a walk-in shower elevate the refined setting. Adding a touch of whimsy and sophistication, one walk-in closet reveals a hidden door within the shoe shelf, leading to a lookout tower above.
Three guest bedrooms are located on the ground level, each with its own bath, closet, and French doors opening to the rose gardens. The suites epitomize elegance, with clay, taupe, and cream colorways artfully layered to craft a serene retreat. Curated artwork, paired with travertine and alabaster lighting, brings a sense of harmony throughout, while design touches and nuanced palettes imbue each room with its own distinct character.. 'Jack's Cottage' features a cozy queen bedroom, a full bathroom, and a private sauna, offering a spa-like retreat enveloped in comfort & calm. Tucked away amidst a fruit orchard and hen house, the restored 'Abigail Cottage' offers a one-bedroom, one-bathroom brimming with picturesque appeal.
Guests can enjoy a moonlit dip in the spa, play a match of tennis or bocce, and unwind on plush, pool-side chaise lounges. As the evening unfolds, delight in fireside cocktails, or savor alfresco dining under the stars. For a memorable movie night, recline in cozy velvet seats in the theatre room with popcorn in hand. Later, gather in the billiards room for a game of pool, or step through the whimsical hidden bookcase to discover the wine cellar. With its crackling fireplace and sumptuous leather seating, the wine cellar offers a warm ambiance for intimate tastings.
$95,000/month for a 12-month lease
House for rent
Accepts Zillow applications
$95,000/mo
777 Ayala Ln, Santa Barbara, CA 93108
7beds
10,000sqft
Price may not include required fees and charges.
Single family residence
Available now
No pets
Central air
In unit laundry
Attached garage parking
Forced air, fireplace
What's special
Spanish facadeWine cellarCrackling fireplaceWaterford fireplaceLondon stage productionTheatre roomTravertine and alabaster lighting
- 28 days
- on Zillow |
- -- |
- -- |
Travel times
Facts & features
Interior
Bedrooms & bathrooms
- Bedrooms: 7
- Bathrooms: 10
- Full bathrooms: 10
Heating
- Forced Air, Fireplace
Cooling
- Central Air
Appliances
- Included: Dishwasher, Dryer, Freezer, Microwave, Oven, Refrigerator, Washer
- Laundry: In Unit
Features
- Sauna, Walk In Closet
- Flooring: Carpet, Hardwood, Tile
- Has fireplace: Yes
- Furnished: Yes
Interior area
- Total interior livable area: 10,000 sqft
Property
Parking
- Parking features: Attached, Detached
- Has attached garage: Yes
- Details: Contact manager
Features
- Exterior features: Bicycle storage, Bocce Court, Electric Fireplaces, Fitness Room & Equipment, Full Guest House, Game Room, Heating system: Forced Air, Home Theatre Room, Loggia, Lookout Tower, Ping-pong Table, Pool Table, Sonos Speakers, Tea House and l'Orangery, Tennis Court(s), Walk In Closet, Wine Cellar
- Has private pool: Yes
- Has spa: Yes
- Spa features: Hottub Spa, Sauna
Construction
Type & style
- Home type: SingleFamily
- Property subtype: Single Family Residence
Community & HOA
Community
- Features: Tennis Court(s)
HOA
- Amenities included: Pool, Sauna, Tennis Court(s)
Location
- Region: Santa Barbara
Financial & listing details
- Lease term: 1 Year
Price history
| Date | Event | Price |
|---|---|---|
| 7/30/2025 | Price change | $95,000+11.8%$10/sqft |
Source: Zillow Rentals | ||
| 7/4/2025 | Price change | $85,000-5.6%$9/sqft |
Source: Zillow Rentals | ||
| 6/7/2025 | Price change | $90,000-5.3%$9/sqft |
Source: Zillow Rentals | ||
| 4/17/2025 | Listed for rent | $95,000$10/sqft |
Source: Zillow Rentals | ||
| 3/28/2025 | Listing removed | $95,000$10/sqft |
Source: Zillow Rentals | ||

