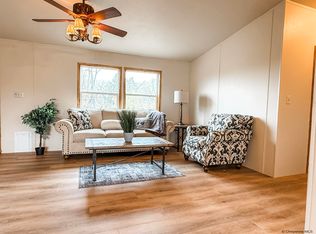Sold
Price Unknown
777 Chalk Bluff Rd, Cheyenne, WY 82007
4beds
4,368sqft
Rural Residential, Residential
Built in 1999
20 Acres Lot
$874,500 Zestimate®
$--/sqft
$2,983 Estimated rent
Home value
$874,500
$831,000 - $918,000
$2,983/mo
Zestimate® history
Loading...
Owner options
Explore your selling options
What's special
Welcome to your private rural haven just minutes from town! This exceptional 4 bed, 3 bath home sits on 20 peaceful acres in a prime close-in rural location, offering the perfect mix of space, comfort, and functionality. The heart of the property is a well-appointed home featuring a spacious layout, open-concept living, and a 3-car garage. Natural light floods the living areas, while the kitchen offers modern comfort and thoughtful design for everyday living. Outside, you’ll find everything you need for work, play, or extended living. A massive shop with an attached living quarters is perfect for guests, multigenerational living, or a rental/income opportunity. A large barn ready for livestock, horses, storage, or your next big project. Flat, usable acreage ideal for a hobby farm, grazing, or simply enjoying wide-open space. With no covenants, stunning views, and easy access to town, this property is truly a rare find. Whether you're looking to expand, settle down, or create a multi-use homestead, this one checks all the boxes!
Zillow last checked: 8 hours ago
Listing updated: July 01, 2025 at 08:32am
Listed by:
Brianna Restivo 307-421-3481,
RE/MAX Capitol Properties
Bought with:
Raquel Mulkey
Jason Mitchell Real Estate Wyoming, LLC
Source: Cheyenne BOR,MLS#: 96982
Facts & features
Interior
Bedrooms & bathrooms
- Bedrooms: 4
- Bathrooms: 3
- Full bathrooms: 3
- Main level bathrooms: 2
Primary bedroom
- Level: Main
- Area: 180
- Dimensions: 12 x 15
Bedroom 2
- Level: Main
- Area: 120
- Dimensions: 12 x 10
Bedroom 3
- Level: Main
- Area: 120
- Dimensions: 12 x 10
Bedroom 4
- Level: Basement
- Area: 228
- Dimensions: 12 x 19
Bathroom 1
- Features: Full
- Level: Main
Bathroom 2
- Features: Full
- Level: Main
Bathroom 3
- Features: Full
- Level: Basement
Dining room
- Level: Main
Kitchen
- Level: Main
Living room
- Level: Main
Basement
- Area: 2178
Heating
- Forced Air, Hot Water, Propane
Cooling
- Central Air
Appliances
- Included: Dishwasher, Disposal, Dryer, Microwave, Range, Refrigerator, Water Softener, Tankless Water Heater
- Laundry: Main Level
Features
- Den/Study/Office, Eat-in Kitchen, Pantry, Vaulted Ceiling(s), Walk-In Closet(s), Wet Bar, Main Floor Primary, Solid Surface Countertops
- Flooring: Hardwood
- Windows: Skylights, ENERGY STAR Qualified Windows, Low Emissivity Windows, Storm Window(s), Skylight(s), Thermal Windows
- Basement: Partially Finished
- Number of fireplaces: 2
- Fireplace features: Two, Wood Burning, Pellet Stove
Interior area
- Total structure area: 4,368
- Total interior livable area: 4,368 sqft
- Finished area above ground: 2,190
Property
Parking
- Total spaces: 3
- Parking features: 3 Car Attached
- Attached garage spaces: 3
Accessibility
- Accessibility features: None
Features
- Patio & porch: Deck
- Exterior features: Sprinkler System
- Has spa: Yes
- Spa features: Bath
- Fencing: Front Yard,Fenced
Lot
- Size: 20 Acres
- Dimensions: 871200
- Features: Front Yard Sod/Grass, Sprinklers In Front, Pasture
Details
- Additional structures: Workshop, Outbuilding, Barn(s), Loafing Shed, Tack Room, Poultry Coop
- Parcel number: 12006604010
- Special conditions: Arms Length Sale
- Other equipment: Satellite Dish
- Horses can be raised: Yes
Construction
Type & style
- Home type: SingleFamily
- Architectural style: Ranch
- Property subtype: Rural Residential, Residential
Materials
- Wood/Hardboard
- Foundation: Basement, Concrete Perimeter
- Roof: Composition/Asphalt
Condition
- New construction: No
- Year built: 1999
Utilities & green energy
- Electric: Black Hills Energy
- Gas: Propane
- Sewer: Septic Tank
- Water: Well
Green energy
- Energy efficient items: Thermostat, High Effic. HVAC 95% +, High Effic.AC 14+SeerRat
- Water conservation: Drip SprinklerSym.onTimer
Community & neighborhood
Security
- Security features: Security System
Location
- Region: Cheyenne
- Subdivision: None
Other
Other facts
- Listing agreement: N
- Listing terms: Consider All
Price history
| Date | Event | Price |
|---|---|---|
| 6/30/2025 | Sold | -- |
Source: | ||
| 5/14/2025 | Pending sale | $875,000$200/sqft |
Source: | ||
| 5/2/2025 | Listed for sale | $875,000$200/sqft |
Source: | ||
Public tax history
| Year | Property taxes | Tax assessment |
|---|---|---|
| 2024 | $4,786 +3.8% | $71,260 +3.6% |
| 2023 | $4,612 +12.9% | $68,790 +15.7% |
| 2022 | $4,084 +29.1% | $59,468 +30.8% |
Find assessor info on the county website
Neighborhood: 82007
Nearby schools
GreatSchools rating
- 4/10Afflerbach Elementary SchoolGrades: PK-6Distance: 3.4 mi
- 2/10Johnson Junior High SchoolGrades: 7-8Distance: 5.2 mi
- 2/10South High SchoolGrades: 9-12Distance: 5 mi
