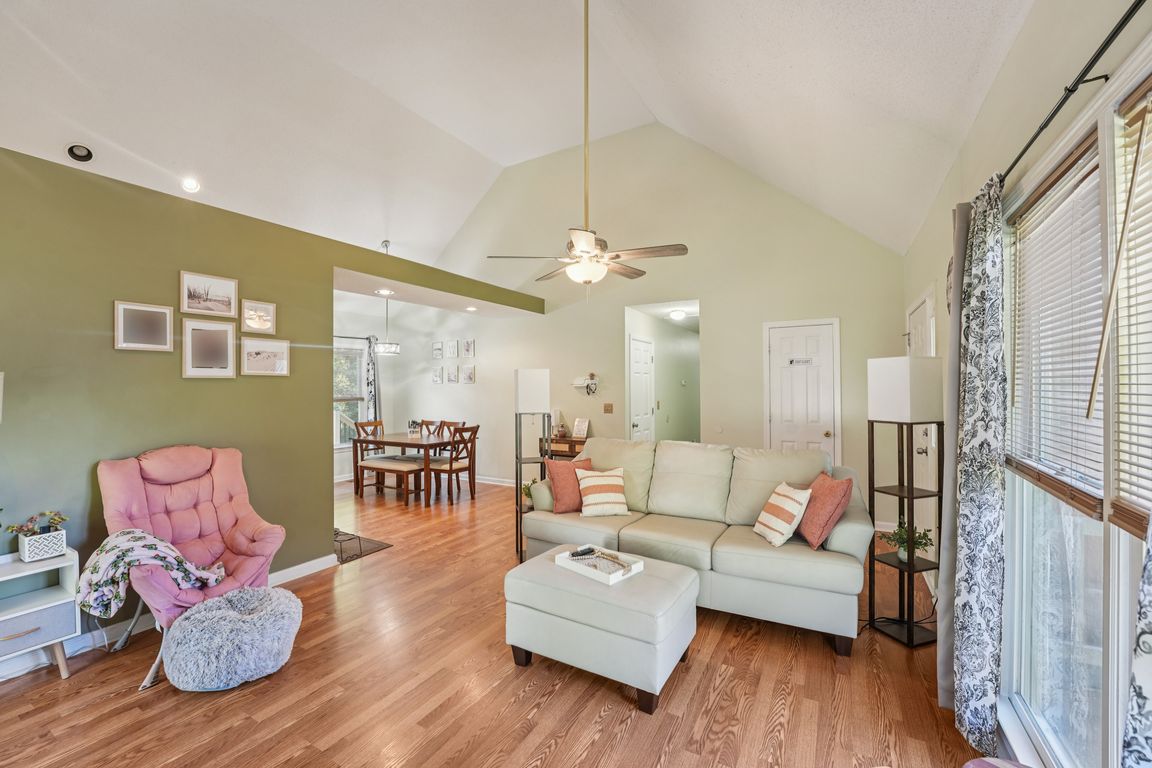
Active
$307,500
3beds
1,453sqft
777 College St, Carrollton, GA 30117
3beds
1,453sqft
Single family residence, residential
Built in 1997
0.40 Acres
2 Attached garage spaces
$212 price/sqft
What's special
Spacious deckNew disposalBright open layoutVaulted ceilingsEnsuite master bedroomFresh interior paintUpdated light fixtures
Listed by Mano Sells Homes: Discover this beautifully maintained 3-bedroom, 2-bath home offering the perfect blend of comfort, style, and location. The main living area features vaulted ceilings, a bright open layout, and fresh interior paint complemented by updated light fixtures. The kitchen is equipped with a new disposal and 2023 ...
- 6 days |
- 741 |
- 36 |
Source: FMLS GA,MLS#: 7676083
Travel times
Living Room
Kitchen
Primary Bedroom
Zillow last checked: 8 hours ago
Listing updated: November 09, 2025 at 02:33pm
Listing Provided by:
Manny Casañas,
Virtual Properties Realty.com
Source: FMLS GA,MLS#: 7676083
Facts & features
Interior
Bedrooms & bathrooms
- Bedrooms: 3
- Bathrooms: 2
- Full bathrooms: 2
- Main level bathrooms: 2
- Main level bedrooms: 3
Rooms
- Room types: Basement, Media Room
Primary bedroom
- Features: Master on Main, Other
- Level: Master on Main, Other
Bedroom
- Features: Master on Main, Other
Primary bathroom
- Features: Double Vanity, Separate Tub/Shower, Soaking Tub
Dining room
- Features: Open Concept
Kitchen
- Features: Cabinets White, Other Surface Counters, Pantry
Heating
- Central, Heat Pump
Cooling
- Ceiling Fan(s), Central Air
Appliances
- Included: Dishwasher, Disposal, Electric Range, Range Hood, Refrigerator
- Laundry: In Hall, Laundry Closet, Main Level
Features
- Double Vanity, High Ceilings 10 ft Main, High Speed Internet, His and Hers Closets, Tray Ceiling(s), Vaulted Ceiling(s), Walk-In Closet(s)
- Flooring: Carpet, Ceramic Tile, Laminate, Luxury Vinyl
- Windows: Storm Window(s)
- Basement: Driveway Access,Exterior Entry,Partial
- Number of fireplaces: 1
- Fireplace features: Factory Built, Living Room
- Common walls with other units/homes: No Common Walls
Interior area
- Total structure area: 1,453
- Total interior livable area: 1,453 sqft
Video & virtual tour
Property
Parking
- Total spaces: 6
- Parking features: Attached, Driveway, Garage, Garage Door Opener, Garage Faces Side
- Attached garage spaces: 2
- Has uncovered spaces: Yes
Accessibility
- Accessibility features: None
Features
- Levels: One
- Stories: 1
- Patio & porch: Deck
- Exterior features: Balcony, Rain Gutters, Storage, No Dock
- Pool features: None
- Spa features: None
- Fencing: Back Yard,Wood
- Has view: Yes
- View description: Neighborhood
- Waterfront features: None
- Body of water: None
Lot
- Size: 0.4 Acres
- Dimensions: 157 x 115
- Features: Back Yard, Front Yard, Landscaped, Sloped
Details
- Additional structures: None
- Parcel number: C03 0280082
- Other equipment: None
- Horse amenities: None
Construction
Type & style
- Home type: SingleFamily
- Architectural style: Traditional
- Property subtype: Single Family Residence, Residential
Materials
- Stucco
- Foundation: Pillar/Post/Pier
- Roof: Composition
Condition
- Resale
- New construction: No
- Year built: 1997
Utilities & green energy
- Electric: 110 Volts, 220 Volts
- Sewer: Public Sewer
- Water: Public
- Utilities for property: Electricity Available, Sewer Available, Water Available
Green energy
- Energy efficient items: None
- Energy generation: None
Community & HOA
Community
- Features: None
- Security: Smoke Detector(s)
- Subdivision: None
HOA
- Has HOA: No
Location
- Region: Carrollton
Financial & listing details
- Price per square foot: $212/sqft
- Tax assessed value: $305,610
- Annual tax amount: $3,167
- Date on market: 11/6/2025
- Cumulative days on market: 6 days
- Electric utility on property: Yes
- Road surface type: Asphalt