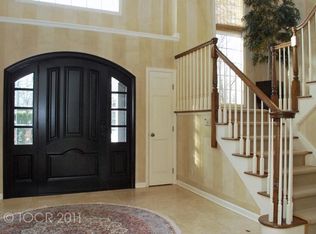Sold for $1,920,000
$1,920,000
777 E Ridgewood Ave, Ridgewood, NJ 07450
5beds
--sqft
Single Family Residence
Built in ----
-- sqft lot
$1,960,700 Zestimate®
$--/sqft
$6,474 Estimated rent
Home value
$1,960,700
$1.78M - $2.16M
$6,474/mo
Zestimate® history
Loading...
Owner options
Explore your selling options
What's special
This stunning center hall colonial with over 5,500 square feet of living space is located in the heart of the Somerville School district and is a one-of-a-kind Ridgewood home. The home has been meticulously renovated by the current owners including the kitchen and primary suite addition. This home maintains the original charm but with a gourmet floorplan ideal for entertaining. Enter though the gracious center hall and move into the 32 foot long living room with 10' ceilings and large wood-burning fireplace the seamlessly connects to the modern family room, also featuring a fireplace. Both the family room and the bright and inviting sunroom connect to the deck and gourmet outdoor kitchen. The first floor also features a modern kitchen with cathedral ceiling, lots of natural light, a private dining area, butler pantry and first floor laundry. The dining room dates back to the 1760's with the original fireplace. The second floor features four large bedrooms, all with stunning views of the grounds. The primary suite includes high ceilings, two walk-in closets, a primary bathroom and wood-burning fireplace. Don't miss the private suite located on the third floor which includes a bedroom, sitting room and full bath. This space is perfect for guests or a home-office. The home sits on three-quarters of an acre with an expansive lawn, inviting outdoor space, two-car garage and private circular driveway off John Street. . Close to all schools and NY Transportation.
Zillow last checked: 8 hours ago
Listing updated: November 11, 2025 at 07:27am
Listed by:
William Gilsenan Jr 201-406-2741,
Gilsenan & Co.,
Leigh Gilsenan Saltiel 201-637-2329,
Gilsenan & Co.
Bought with:
Deborah Rawlins
Christie's International Real Estate Group-HoHoKus-Ridgewood East
Source: NJMLS,MLS#: 25024423
Facts & features
Interior
Bedrooms & bathrooms
- Bedrooms: 5
- Bathrooms: 4
- Full bathrooms: 3
- 1/2 bathrooms: 1
Heating
- Baseboard, Natural Gas, Hot Water, Steam
Cooling
- Central Air
Features
- Flooring: Hardwood
- Basement: Full,Unfinished
- Number of fireplaces: 4
- Fireplace features: 4 Fireplaces
Property
Parking
- Total spaces: 6
- Parking features: Garage
- Garage spaces: 2
- Details: Detached
Features
- Patio & porch: Deck / Patio
- Pool features: None
- Has view: Yes
- View description: South
- Waterfront features: None
Lot
- Features: Corner Lot
Details
- Parcel number: 510350100000001601
Construction
Type & style
- Home type: SingleFamily
- Property subtype: Single Family Residence
Materials
- Clapboard
Community & neighborhood
Community
- Community features: Close/Parks, Close/School, Close/Trans, Extended Family
Location
- Region: Ridgewood
Other
Other facts
- Listing agreement: Exclusive Right To Sell
- Ownership: Private
Price history
| Date | Event | Price |
|---|---|---|
| 11/10/2025 | Sold | $1,920,000-3.8% |
Source: | ||
| 8/1/2025 | Pending sale | $1,995,000 |
Source: | ||
| 6/18/2025 | Price change | $1,995,000-9.1% |
Source: | ||
| 6/4/2025 | Pending sale | $2,195,000 |
Source: | ||
| 4/7/2025 | Listed for sale | $2,195,000-8.5% |
Source: | ||
Public tax history
| Year | Property taxes | Tax assessment |
|---|---|---|
| 2025 | $34,428 | $1,200,000 |
| 2024 | $34,428 +2.3% | $1,200,000 |
| 2023 | $33,648 +2.6% | $1,200,000 |
Find assessor info on the county website
Neighborhood: 07450
Nearby schools
GreatSchools rating
- 9/10Somerville Elementary SchoolGrades: K-5Distance: 0.2 mi
- 7/10Benjamin Franklin Middle SchoolGrades: 6-8Distance: 0.8 mi
- 9/10Ridgewood High SchoolGrades: 9-12Distance: 0.2 mi
Schools provided by the listing agent
- Elementary: Somerville
- Middle: Benjamin Franklin
- High: Ridgewood HS
Source: NJMLS. This data may not be complete. We recommend contacting the local school district to confirm school assignments for this home.
Get a cash offer in 3 minutes
Find out how much your home could sell for in as little as 3 minutes with a no-obligation cash offer.
Estimated market value$1,960,700
Get a cash offer in 3 minutes
Find out how much your home could sell for in as little as 3 minutes with a no-obligation cash offer.
Estimated market value
$1,960,700
