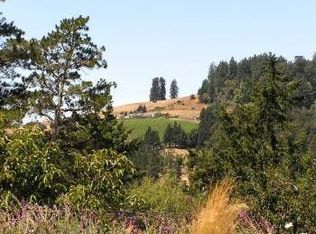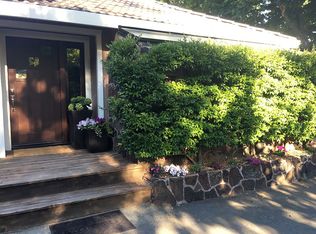Sold for $1,835,000
$1,835,000
777 Tilton Road, Sebastopol, CA 95472
4beds
2,276sqft
Single Family Residence
Built in 2000
5.05 Acres Lot
$1,896,400 Zestimate®
$806/sqft
$5,264 Estimated rent
Home value
$1,896,400
$1.69M - $2.12M
$5,264/mo
Zestimate® history
Loading...
Owner options
Explore your selling options
What's special
This contemporary single-level 4 bedroom home in West Sebastopol is a true gem. Nestled on over 5 serene acres, the property offers a blend of privacy, beauty, and convenience. The main home features gorgeous western views from the approx 100' foot front deck that is perfect for soaking in the sunset, entertaining guests, or relaxing in that special afternoon happy-hour place. A second separate entry into the main home allows the flexibility for a separate in-law space, complete with kitchen and full bath. A totally separate large 1-bedroom, 1-bath Guest Home adds additional flexibility, ideal for extended family, guests, or rental potential. There's also a separate oversize 2-car garage for additional storage or workspace. In addition there is a third structure on the property that is used as an living studio / office / art-studio with full bath. Property boasts cedar wood siding on all structures, maple hardwood floors, scenic views, beautiful large wood windows, metal roof and fire-sprinklers, skylights, solid custom core doors, on-demand water heaters, bright open living areas, large reserve water tank, and a paid solar system offering energy efficiency and cost savings. Its excellent proximity to downtown Sebastopol makes it a rare find for those seeking a peaceful retreat.
Zillow last checked: 8 hours ago
Listing updated: April 25, 2025 at 07:15am
Listed by:
Fred Kusin DRE #01376562 415-533-9900,
Compass 707-547-3800
Bought with:
Kimiko Ages, DRE #01359461
Hive Real Estate
Source: BAREIS,MLS#: 325026860 Originating MLS: Sonoma
Originating MLS: Sonoma
Facts & features
Interior
Bedrooms & bathrooms
- Bedrooms: 4
- Bathrooms: 3
- Full bathrooms: 2
- 1/2 bathrooms: 1
Primary bedroom
- Features: Closet, Ground Floor, Walk-In Closet(s)
Bedroom
- Level: Main
Primary bathroom
- Features: Double Vanity, Marble, Soaking Tub, Tub w/Shower Over
Bathroom
- Level: Main
Dining room
- Features: Dining/Family Combo, Skylight(s)
- Level: Main
Family room
- Features: Cathedral/Vaulted, Skylight(s), View
- Level: Main
Kitchen
- Features: Breakfast Area, Kitchen Island, Kitchen/Family Combo, Skylight(s), Slab Counter
- Level: Main
Living room
- Level: Main
Heating
- Central, Gas, Wood Stove
Cooling
- Ceiling Fan(s)
Appliances
- Included: Built-In Gas Oven, Dishwasher, Gas Cooktop, Gas Plumbed, Dryer, Washer
- Laundry: Gas Hook-Up, Laundry Closet
Features
- Cathedral Ceiling(s), Storage
- Flooring: Laminate, Wood
- Has basement: No
- Number of fireplaces: 2
- Fireplace features: Free Standing, Gas Log, Gas Piped, Metal, Wood Burning Stove
Interior area
- Total structure area: 2,276
- Total interior livable area: 2,276 sqft
Property
Parking
- Total spaces: 8
- Parking features: Detached, Guest, Private, Paved
- Garage spaces: 2
- Uncovered spaces: 6
Features
- Stories: 1
- Fencing: Back Yard,Fenced,Partial
- Has view: Yes
- View description: Canyon, Hills, Ridge, Valley, Vineyard
Lot
- Size: 5.05 Acres
- Features: Garden, Private
Details
- Additional structures: Guest House, Workshop
- Parcel number: 077070059000
- Special conditions: Offer As Is
Construction
Type & style
- Home type: SingleFamily
- Architectural style: Contemporary,Modern/High Tech
- Property subtype: Single Family Residence
Materials
- Wood, Wood Siding
- Foundation: Concrete, Masonry Perimeter, Piling
- Roof: Metal
Condition
- Year built: 2000
Utilities & green energy
- Electric: Photovoltaics Seller Owned
- Gas: Propane Tank Leased
- Sewer: Septic Tank
- Water: Private, Well
- Utilities for property: Electricity Connected, Propane Tank Leased
Green energy
- Energy generation: Solar
Community & neighborhood
Security
- Security features: Smoke Detector(s)
Location
- Region: Sebastopol
HOA & financial
HOA
- Has HOA: No
Price history
| Date | Event | Price |
|---|---|---|
| 4/25/2025 | Sold | $1,835,000+5.2%$806/sqft |
Source: | ||
| 4/7/2025 | Pending sale | $1,745,000$767/sqft |
Source: | ||
| 3/28/2025 | Listed for sale | $1,745,000$767/sqft |
Source: | ||
| 7/1/2020 | Listing removed | $3,600$2/sqft |
Source: TurboTenant Report a problem | ||
| 6/13/2020 | Listed for rent | $3,600+100%$2/sqft |
Source: TurboTenant Report a problem | ||
Public tax history
| Year | Property taxes | Tax assessment |
|---|---|---|
| 2025 | $9,799 -0.1% | $838,137 +2% |
| 2024 | $9,806 +2.8% | $821,704 +2% |
| 2023 | $9,539 +2.3% | $805,594 +2% |
Find assessor info on the county website
Neighborhood: 95472
Nearby schools
GreatSchools rating
- 5/10Apple Blossom SchoolGrades: K-5Distance: 1.7 mi
- 8/10Twin Hills Charter Middle SchoolGrades: 6-8Distance: 2.6 mi
- 8/10Analy High SchoolGrades: 9-12Distance: 3.4 mi
Get a cash offer in 3 minutes
Find out how much your home could sell for in as little as 3 minutes with a no-obligation cash offer.
Estimated market value$1,896,400
Get a cash offer in 3 minutes
Find out how much your home could sell for in as little as 3 minutes with a no-obligation cash offer.
Estimated market value
$1,896,400

