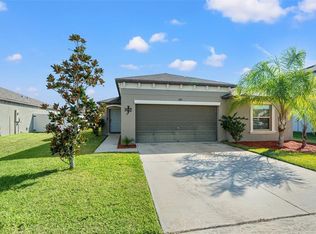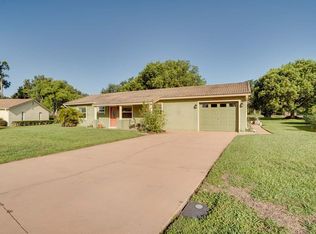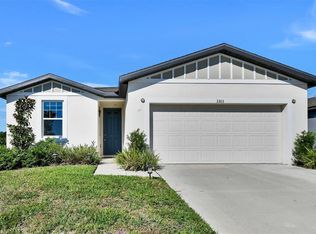Welcome home! This beautifully maintained 3-bedroom, 2-bath property in the popular Abbott Park community of Zephyrhills is move-in ready and full of thoughtful upgrades. From the moment you walk in, you’ll notice the care and attention that’s gone into every detail. The open floor plan features a spacious living and dining area that’s perfect for both relaxing and entertaining. The modern kitchen offers white shaker cabinets, granite countertops, stainless steel appliances, under-cabinet lighting, and a large pantry for extra storage. The owner’s suite provides a peaceful retreat with a roomy bedroom, dual closets (including a walk-in), and a private ensuite bathroom with dual sinks and a walk-in shower. Two additional bedrooms and a full guest bath give everyone their own space. The laundry room includes built-in shelving and cabinetry for added convenience. Step outside through the sliding glass doors to your screened lanai, where you can relax and enjoy beautiful pond views. The fenced backyard offers plenty of room for gardening, pets, or even your future pool. Upgrades include ceiling fans, modern lighting fixtures, framed mirrors, black hardware finishes, under-cabinet lighting, and a RING doorbell. The home is also pre-wired for smart home features. Living in Abbott Park means you’ll enjoy great community amenities like a pool, clubhouse, playground, and dog park. Conveniently located off US 301, this home offers easy access to Tampa and Orlando, nearby restaurants, shopping, entertainment, and both Tampa and Orlando International Airports. Don’t miss the chance to make this beautiful home your own—schedule your private showing today!
For sale
$300,000
7771 Davie Ray Dr, Zephyrhills, FL 33540
3beds
1,690sqft
Est.:
Single Family Residence
Built in 2020
5,750 Square Feet Lot
$295,500 Zestimate®
$178/sqft
$79/mo HOA
What's special
Modern lighting fixturesScreened lanaiRoomy bedroomTwo additional bedroomsGranite countertopsFull guest bathOpen floor plan
- 28 days |
- 896 |
- 54 |
Likely to sell faster than
Zillow last checked: 8 hours ago
Listing updated: November 14, 2025 at 06:40am
Listing Provided by:
Adam Loaknauth 347-307-7720,
KELLER WILLIAMS TAMPA PROP. 813-264-7754,
Kevin Krueger 360-632-1483,
KELLER WILLIAMS TAMPA PROP.
Source: Stellar MLS,MLS#: TB8447146 Originating MLS: Suncoast Tampa
Originating MLS: Suncoast Tampa

Tour with a local agent
Facts & features
Interior
Bedrooms & bathrooms
- Bedrooms: 3
- Bathrooms: 2
- Full bathrooms: 2
Primary bedroom
- Features: Walk-In Closet(s)
- Level: First
Dining room
- Level: First
- Area: 180 Square Feet
- Dimensions: 12x15
Kitchen
- Level: First
- Area: 96 Square Feet
- Dimensions: 8x12
Living room
- Level: First
- Area: 192 Square Feet
- Dimensions: 12x16
Heating
- Electric
Cooling
- Central Air
Appliances
- Included: Dishwasher, Dryer, Electric Water Heater, Microwave, Range, Refrigerator
- Laundry: Laundry Room
Features
- Eating Space In Kitchen, Stone Counters
- Flooring: Carpet, Tile
- Doors: Sliding Doors
- Has fireplace: No
Interior area
- Total structure area: 2,267
- Total interior livable area: 1,690 sqft
Video & virtual tour
Property
Parking
- Total spaces: 2
- Parking features: Garage - Attached
- Attached garage spaces: 2
Features
- Levels: One
- Stories: 1
- Exterior features: Irrigation System, Sidewalk
- Fencing: Fenced
- Has view: Yes
- View description: Water, Lake
- Has water view: Yes
- Water view: Water,Lake
- Waterfront features: Lake Front, Lake Privileges
Lot
- Size: 5,750 Square Feet
Details
- Parcel number: 3525210140009000350
- Zoning: PUD
- Special conditions: None
Construction
Type & style
- Home type: SingleFamily
- Property subtype: Single Family Residence
Materials
- Block
- Foundation: Slab
- Roof: Shingle
Condition
- New construction: No
- Year built: 2020
Utilities & green energy
- Sewer: Public Sewer
- Water: Public
- Utilities for property: Electricity Connected, Sewer Connected, Water Connected
Community & HOA
Community
- Subdivision: ZEPHYR LAKES SUB
HOA
- Has HOA: Yes
- HOA fee: $79 monthly
- HOA name: Amenities Management/Field Services Team
- HOA phone: 813-565-4663
- Pet fee: $0 monthly
Location
- Region: Zephyrhills
Financial & listing details
- Price per square foot: $178/sqft
- Tax assessed value: $271,347
- Annual tax amount: $7,905
- Date on market: 11/13/2025
- Cumulative days on market: 257 days
- Ownership: Fee Simple
- Total actual rent: 0
- Electric utility on property: Yes
- Road surface type: Paved
Estimated market value
$295,500
$281,000 - $310,000
$2,293/mo
Price history
Price history
| Date | Event | Price |
|---|---|---|
| 11/13/2025 | Listed for sale | $300,000-3.2%$178/sqft |
Source: | ||
| 10/29/2025 | Listing removed | $310,000$183/sqft |
Source: | ||
| 7/19/2025 | Price change | $310,000-6.1%$183/sqft |
Source: | ||
| 4/6/2025 | Price change | $330,000-2.2%$195/sqft |
Source: | ||
| 3/4/2025 | Listed for sale | $337,500+0.7%$200/sqft |
Source: | ||
Public tax history
Public tax history
| Year | Property taxes | Tax assessment |
|---|---|---|
| 2024 | $7,906 +22.3% | $268,977 -3.9% |
| 2023 | $6,462 +8.2% | $279,869 +36.2% |
| 2022 | $5,970 +3.1% | $205,490 +6.1% |
Find assessor info on the county website
BuyAbility℠ payment
Est. payment
$2,052/mo
Principal & interest
$1435
Property taxes
$433
Other costs
$184
Climate risks
Neighborhood: 33540
Nearby schools
GreatSchools rating
- 3/10Woodland Elementary SchoolGrades: PK-5Distance: 1.5 mi
- 3/10Centennial Middle SchoolGrades: 6-8Distance: 2.4 mi
- 2/10Zephyrhills High SchoolGrades: 9-12Distance: 1.4 mi
- Loading
- Loading




