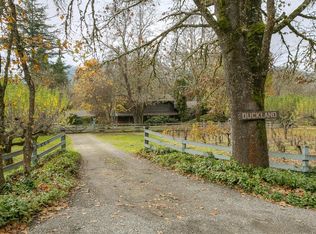Closed
$540,000
7771 Old Stage Rd, Central Pt, OR 97502
3beds
3baths
2,559sqft
Single Family Residence
Built in 1891
4.25 Acres Lot
$596,500 Zestimate®
$211/sqft
$2,268 Estimated rent
Home value
$596,500
$555,000 - $644,000
$2,268/mo
Zestimate® history
Loading...
Owner options
Explore your selling options
What's special
Calling all history buffs & old home admirers! Welcome to the James G. Birdseye House at 7771 Old Stage Road also known as the Cornutt House. Built in 1891, this Victorian home sits on 4.25 gorgeous acres and the West property line is the seasonal Kane Creek. A gated, redwood lined circular driveway welcomes you to a two-story porch ready for a few rocking chairs. 2371 sq ft | 3 bedrooms | 2.5 bathrooms with a library, living & family rooms, sunroom and screened in porch. Library is lined with built in bookcases and parkay wood floors. Wide staircase to the upper level with all of the bedrooms & bonus room. Primary bedroom suite has walk in closet, dual vanity and opens up to the covered balcony. Along with the history, the details make this house special: antique light fixtures, (original?) kitchen stove and built ins throughout. 1200 sq ft two car detached garage plus storage area. Over 6 gpm. Possible ADU? So many possibilities with this fixer! Call your agent today!
Zillow last checked: 8 hours ago
Listing updated: November 07, 2024 at 07:32pm
Listed by:
Turning Point Realty Group
Bought with:
John L. Scott Ashland
Source: Oregon Datashare,MLS#: 220174275
Facts & features
Interior
Bedrooms & bathrooms
- Bedrooms: 3
- Bathrooms: 3
Heating
- Heat Pump
Cooling
- None
Appliances
- Included: Dryer, Oven, Washer
Features
- Built-in Features, Laminate Counters, Linen Closet, Shower/Tub Combo, Solid Surface Counters, Tile Shower, Vaulted Ceiling(s), Walk-In Closet(s)
- Flooring: Carpet, Hardwood, Vinyl
- Windows: Aluminum Frames, Bay Window(s)
- Basement: None
- Has fireplace: No
- Common walls with other units/homes: No Common Walls
Interior area
- Total structure area: 2,559
- Total interior livable area: 2,559 sqft
Property
Parking
- Total spaces: 2
- Parking features: Detached, Driveway, Gated, Gravel, RV Access/Parking
- Garage spaces: 2
- Has uncovered spaces: Yes
Accessibility
- Accessibility features: Accessible Approach with Ramp, Accessible Hallway(s)
Features
- Levels: Two
- Stories: 2
- Patio & porch: Patio
- Fencing: Fenced
- Has view: Yes
- View description: Mountain(s), Territorial
- Waterfront features: Creek
Lot
- Size: 4.25 Acres
- Features: Level, Sloped, Wooded
Details
- Additional structures: Shed(s), Storage, Workshop
- Parcel number: 10169911
- Zoning description: RR5
- Special conditions: Standard
- Horses can be raised: Yes
Construction
Type & style
- Home type: SingleFamily
- Architectural style: Victorian
- Property subtype: Single Family Residence
Materials
- Unknown
- Foundation: Block, Brick/Mortar, Other
- Roof: Metal,Shake
Condition
- New construction: No
- Year built: 1891
Utilities & green energy
- Sewer: Septic Tank
- Water: Well
Community & neighborhood
Security
- Security features: Carbon Monoxide Detector(s), Smoke Detector(s)
Location
- Region: Central Pt
Other
Other facts
- Listing terms: Cash,Conventional
- Road surface type: Gravel
Price history
| Date | Event | Price |
|---|---|---|
| 3/15/2024 | Sold | $540,000-10%$211/sqft |
Source: | ||
| 2/16/2024 | Pending sale | $599,900$234/sqft |
Source: | ||
| 11/22/2023 | Listed for sale | $599,900$234/sqft |
Source: | ||
Public tax history
| Year | Property taxes | Tax assessment |
|---|---|---|
| 2024 | $3,755 +3.4% | $298,710 +3% |
| 2023 | $3,631 +2.1% | $290,010 |
| 2022 | $3,556 +2.9% | $290,010 +3% |
Find assessor info on the county website
Neighborhood: 97502
Nearby schools
GreatSchools rating
- 4/10Patrick Elementary SchoolGrades: K-5Distance: 2.8 mi
- 5/10Hanby Middle SchoolGrades: 6-8Distance: 2.7 mi
- 3/10Crater Renaissance AcademyGrades: 9-12Distance: 5.6 mi
Schools provided by the listing agent
- Elementary: Patrick Elem
- Middle: Hanby Middle
- High: Crater High
Source: Oregon Datashare. This data may not be complete. We recommend contacting the local school district to confirm school assignments for this home.

Get pre-qualified for a loan
At Zillow Home Loans, we can pre-qualify you in as little as 5 minutes with no impact to your credit score.An equal housing lender. NMLS #10287.
