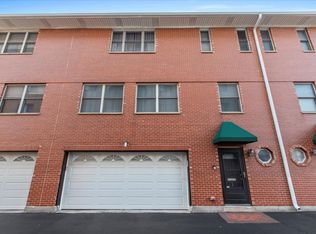Welcome to this newer constructed townhome, where luxury meets convenience. Crafted by Noah Properties and designed by Axios Architects, this home boasts spectacular finishes curated by Lisek Interiors. This spacious townhome offers a variety of options for buyers and the distinctive custom features throughout are immediately apparent upon entry. This spacious 3-story residences offers 3 bedrooms, 3.1 baths, and abundant living space, including a large foyer, added first floor office and full bath, living room, spacious eat-in kitchen, and formal dining room, all complemented by a balcony for outdoor enjoyment. Step into elegance with custom blinds throughout, featuring automated blinds in the living room and primary bedroom, and revel in the convenience of the added custom built-ins in the closets throughout. Gorgeous natural light streams in through the tilt & turn windows, which allow for ventilation along with protection from the elements. Unleash your culinary creativity in the gorgeous custom kitchen equipped with inset 42 in cabinets, an island for dining and prep, stainless steel appliances, quartz counters, designer tiles, and gorgeous light fixtures. Cozy up by the fireplace in the living room and retire to the luxurious master suite, complete with indirect lighting, a generous walk-in closet and spa-like bath featuring a double vanity, separate shower, and tub. Two more bedrooms, a full bath and side by side, built-in laundry closet round out the 3rd level. Further enhancing the allure of this property is the attached 2.5 car garage, offering ample space for storage, a home gym, or workshop. Conveniently situated near the Blue Line, expressways, parks, and Madison Street's vibrant array of restaurants, cafes, and shops, this home offer the perfect blend of urban living and suburban tranquility.
Townhouse for rent
$4,400/mo
7771 Van Buren St UNIT 3, Forest Park, IL 60130
3beds
2,360sqft
Price may not include required fees and charges.
Townhouse
Available Sat Aug 30 2025
Cats, dogs OK
Central air
In unit laundry
2 Attached garage spaces parking
Natural gas
What's special
Added first floor officeLuxurious master suiteBalcony for outdoor enjoymentSpa-like bathSpacious eat-in kitchenGorgeous custom kitchenTilt and turn windows
- 25 days
- on Zillow |
- -- |
- -- |
Travel times
Add up to $600/yr to your down payment
Consider a first-time homebuyer savings account designed to grow your down payment with up to a 6% match & 4.15% APY.
Facts & features
Interior
Bedrooms & bathrooms
- Bedrooms: 3
- Bathrooms: 4
- Full bathrooms: 3
- 1/2 bathrooms: 1
Rooms
- Room types: Office, Walk In Closet
Heating
- Natural Gas
Cooling
- Central Air
Appliances
- Included: Dishwasher, Dryer, Microwave, Range, Refrigerator, Washer
- Laundry: In Unit
Features
- Walk In Closet, Walk-In Closet(s)
- Flooring: Hardwood
Interior area
- Total interior livable area: 2,360 sqft
Property
Parking
- Total spaces: 2
- Parking features: Attached, Garage, Covered
- Has attached garage: Yes
- Details: Contact manager
Features
- Exterior features: Attached, Balcony/Porch/Lanai, Foyer, Garage, Garage Door Opener, Garage Owned, Heated Garage, Heating: Gas, In Unit, No Disability Access, On Site, Stainless Steel Appliance(s), Storage, Walk In Closet
Details
- Parcel number: 15131090330000
Construction
Type & style
- Home type: Townhouse
- Property subtype: Townhouse
Condition
- Year built: 2019
Building
Management
- Pets allowed: Yes
Community & HOA
Location
- Region: Forest Park
Financial & listing details
- Lease term: 12 Months
Price history
| Date | Event | Price |
|---|---|---|
| 7/17/2025 | Listed for rent | $4,400$2/sqft |
Source: MRED as distributed by MLS GRID #12422079 | ||
| 6/14/2024 | Sold | $550,000+0.1%$233/sqft |
Source: | ||
| 3/27/2024 | Contingent | $549,500$233/sqft |
Source: | ||
| 3/21/2024 | Listed for sale | $549,500+22.1%$233/sqft |
Source: | ||
| 3/1/2019 | Sold | $449,900$191/sqft |
Source: | ||
![[object Object]](https://photos.zillowstatic.com/fp/c036dd29e1947d111f1cf1dcef6e844f-p_i.jpg)
