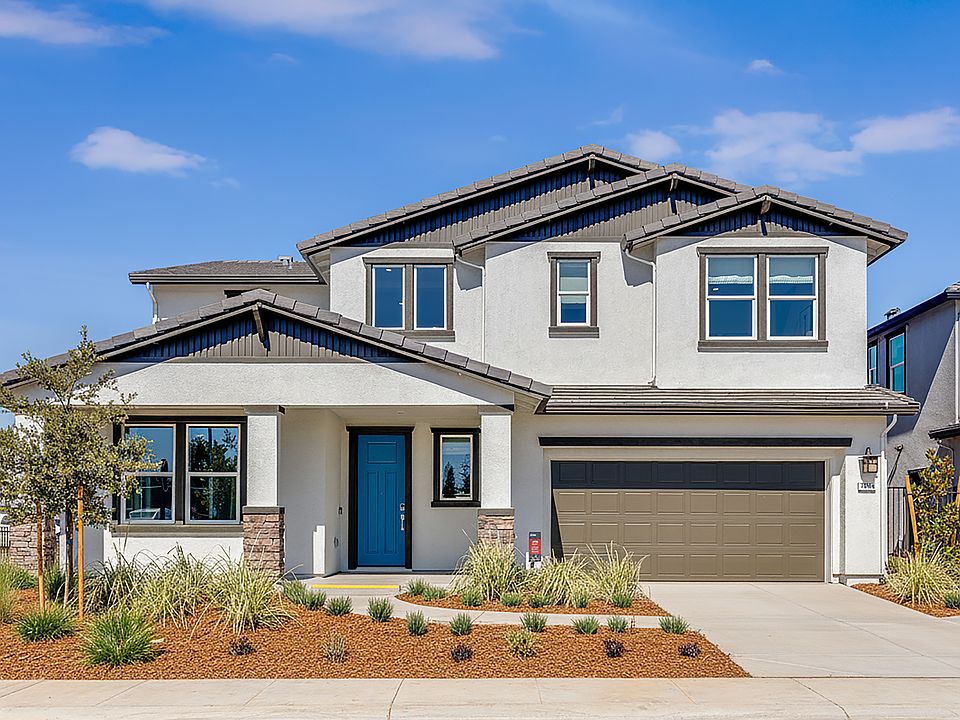What's Special: Cul-de-Sac Lot | Covered Patio | Multi-Gen Suite
Welcome to the Jaxon at 7772 Sikh Court in Meridian at Wildhawk South This is an open-concept home thoughtfully designed to elevate your everyday living. From the inviting covered porch, step into a welcoming foyer that leads past a main-floor multi-gen suite, ideal for extended stays or guests who need extra privacy. The formal dining room offers a dedicated space for hosting, while the spacious great room flows seamlessly into the kitchen and casual dining area. Just beyond, the covered outdoor living space invites you to sip your morning coffee or unwind in the fresh air. Upstairs, a generous loft offers endless flexibility making it perfect for a home office, hobby space, or cozy lounge. Bedrooms 2, 3, and 4 are grouped together for convenience, while the primary suite is set apart as a private retreat, complete with dual sinks and a large walk-in closet. The Jaxon is available at Wildhawk, a vibrant Sacramento neighborhood close to everyday essentials like Walmart, Safeway, and Target. Future amenities include two parks, scenic trails, and open green spaces. Wildhawk Golf Club is next door, and Sacramento International Airport is just 28 miles away. Additional Highlights Include: multi-gen suite on first floor with kitchenette and outdoor living. MLS#225063907
New construction
Special offer
$849,999
7772 Sikh Ct, Sacramento, CA 95829
5beds
3,291sqft
Single Family Residence
Built in 2025
-- sqft lot
$844,600 Zestimate®
$258/sqft
$-- HOA
Under construction (available November 2025)
Currently being built and ready to move in soon. Reserve today by contacting the builder.
What's special
Generous loftMulti-gen suiteOpen-concept homeLarge walk-in closetInviting covered porchCul-de-sac lotFormal dining room
This home is based on the Plan 4 Jaxon plan.
Call: (530) 558-2952
- 50 days |
- 101 |
- 2 |
Zillow last checked: September 26, 2025 at 12:35pm
Listing updated: September 26, 2025 at 12:35pm
Listed by:
Taylor Morrison
Source: Taylor Morrison
Travel times
Schedule tour
Select your preferred tour type — either in-person or real-time video tour — then discuss available options with the builder representative you're connected with.
Facts & features
Interior
Bedrooms & bathrooms
- Bedrooms: 5
- Bathrooms: 4
- Full bathrooms: 3
- 1/2 bathrooms: 1
Interior area
- Total interior livable area: 3,291 sqft
Video & virtual tour
Property
Parking
- Total spaces: 3
- Parking features: Garage
- Garage spaces: 3
Features
- Levels: 2.0
- Stories: 2
Details
- Parcel number: 12209900600000
Construction
Type & style
- Home type: SingleFamily
- Property subtype: Single Family Residence
Condition
- New Construction,Under Construction
- New construction: Yes
- Year built: 2025
Details
- Builder name: Taylor Morrison
Community & HOA
Community
- Subdivision: Meridian at Wildhawk South
Location
- Region: Sacramento
Financial & listing details
- Price per square foot: $258/sqft
- Tax assessed value: $137,203
- Date on market: 8/19/2025
About the community
Come home to a sense of calm and peace at Meridian at Wildhawk South in Sacramento, CA. Here, you have options. Choose a multigenerational suite, a flex room and outdoor living spaces to embrace your community's quaint atmosphere. Spend your afternoon on the green at the Wildhawk Golf Club, enjoy nature at nearby Khaira Walking Trail or have a picnic at Lary Gury Community Park. Close to Highway 99, Highway 50 and the Elk Grove Unified School District, everything you need is within reach.
Find more reasons to love our new homes for sale in Sacramento, CA, below.
Lower your rate for the first 7 years
Secure a Conventional 30-year 7/6 Adjustable Rate Mortgage with no discount fee. Enjoy a starting rate of 3.75%/5.48% APR for the first 7 years of your loan. Beginning in year 8, your rate will adjust every 6 months based on market changes when usingSource: Taylor Morrison

