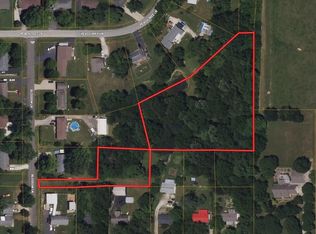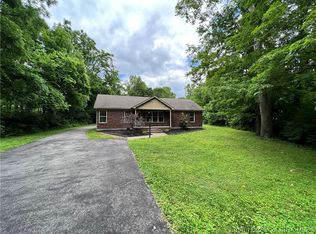Sold for $232,000
$232,000
7774 Frank Ott Road, Georgetown, IN 47122
3beds
1,024sqft
Single Family Residence
Built in 1972
0.41 Acres Lot
$244,600 Zestimate®
$227/sqft
$1,633 Estimated rent
Home value
$244,600
$201,000 - $298,000
$1,633/mo
Zestimate® history
Loading...
Owner options
Explore your selling options
What's special
Welcome to this charming home offering 3 bedrooms, 2 full bathrooms, and a fenced in backyard-perfect for pets, play, or relaxing outdoors! Inside, enjoy a modern, move-in ready space with stylish finishes throughout. The kitchen offers an array of cabinets and a LARGE kitchen island, perfect for additional seating or space to entertain. Enjoy the main bedroom which features an attached bathroom and a spacious closet. Both bathrooms offer beautiful walk-in showers. The utility room is plenty big enough for additional storage. Conveniently located just minutes from the interstate and all of Georgetown's amenities. Just 20 minutes to Louisville! Ideal for first-time buyers or those looking to downsize without sacrificing comfort and quality. Roof, HVAC, and water heater all new in 2023! Move in just in time for summer!
Zillow last checked: 8 hours ago
Listing updated: June 24, 2025 at 06:36am
Listed by:
Sydney Ferree,
Lopp Real Estate Brokers
Bought with:
Lora Mindel, RB20002163
Nest Realty
Source: SIRA,MLS#: 202507804 Originating MLS: Southern Indiana REALTORS Association
Originating MLS: Southern Indiana REALTORS Association
Facts & features
Interior
Bedrooms & bathrooms
- Bedrooms: 3
- Bathrooms: 2
- Full bathrooms: 2
Primary bedroom
- Description: Flooring: Luxury Vinyl Plank
- Level: First
- Dimensions: 9.11 x 11.3
Bedroom
- Description: Flooring: Luxury Vinyl Plank
- Level: First
- Dimensions: 7.9 x 10.3
Bedroom
- Description: Flooring: Luxury Vinyl Plank
- Level: First
- Dimensions: 8.2 x 11.2
Other
- Description: Walk-in shower,Flooring: Tile
- Level: First
- Dimensions: 4.11 x 7.8
Other
- Description: Walk-in shower,Flooring: Tile
- Level: First
- Dimensions: 4.3 x 7.6
Kitchen
- Description: Flooring: Luxury Vinyl Plank
- Level: First
- Dimensions: 9.7 x 18.2
Living room
- Description: Flooring: Luxury Vinyl Plank
- Level: First
- Dimensions: 14.10 x 15.7
Other
- Description: Laundry/utility room,Flooring: Luxury Vinyl Plank
- Level: First
- Dimensions: 7.6 x 7.9
Heating
- Forced Air
Cooling
- Central Air
Appliances
- Included: Dishwasher, Microwave, Oven, Range, Refrigerator
- Laundry: Main Level, Laundry Room
Features
- Eat-in Kitchen, Kitchen Island, Bath in Primary Bedroom, Main Level Primary, Mud Room, Open Floorplan, Utility Room, Window Treatments
- Windows: Blinds, Screens
- Has basement: No
- Has fireplace: No
Interior area
- Total structure area: 1,024
- Total interior livable area: 1,024 sqft
- Finished area above ground: 1,024
- Finished area below ground: 0
Property
Parking
- Parking features: Carport
- Has carport: Yes
Features
- Levels: One
- Stories: 1
- Patio & porch: Covered, Patio, Porch
- Exterior features: Fence, Landscaping, Porch, Patio
- Fencing: Yard Fenced
Lot
- Size: 0.41 Acres
Details
- Parcel number: 220202700244000003
- Zoning: Residential
- Zoning description: Residential
Construction
Type & style
- Home type: SingleFamily
- Architectural style: One Story
- Property subtype: Single Family Residence
Materials
- Hardboard, Vinyl Siding
- Foundation: Block
Condition
- Resale
- New construction: No
- Year built: 1972
Utilities & green energy
- Sewer: Public Sewer
- Water: Connected, Public
Community & neighborhood
Location
- Region: Georgetown
Other
Other facts
- Listing terms: Cash,Conventional,FHA,VA Loan
- Road surface type: Paved
Price history
| Date | Event | Price |
|---|---|---|
| 6/23/2025 | Sold | $232,000+0.9%$227/sqft |
Source: | ||
| 5/9/2025 | Listed for sale | $229,900+14.9%$225/sqft |
Source: | ||
| 7/24/2023 | Sold | $200,000-4.3%$195/sqft |
Source: | ||
| 6/24/2023 | Pending sale | $209,000$204/sqft |
Source: | ||
| 6/23/2023 | Price change | $209,000-7.1%$204/sqft |
Source: | ||
Public tax history
| Year | Property taxes | Tax assessment |
|---|---|---|
| 2024 | $250 -79.5% | $58,900 +1.6% |
| 2023 | $1,223 +2.1% | $58,000 -11.6% |
| 2022 | $1,198 +9.3% | $65,600 +6% |
Find assessor info on the county website
Neighborhood: 47122
Nearby schools
GreatSchools rating
- 9/10Georgetown Elementary SchoolGrades: PK-4Distance: 1 mi
- 7/10Highland Hills Middle SchoolGrades: 5-8Distance: 2.1 mi
- 10/10Floyd Central High SchoolGrades: 9-12Distance: 2.5 mi
Get pre-qualified for a loan
At Zillow Home Loans, we can pre-qualify you in as little as 5 minutes with no impact to your credit score.An equal housing lender. NMLS #10287.
Sell with ease on Zillow
Get a Zillow Showcase℠ listing at no additional cost and you could sell for —faster.
$244,600
2% more+$4,892
With Zillow Showcase(estimated)$249,492

