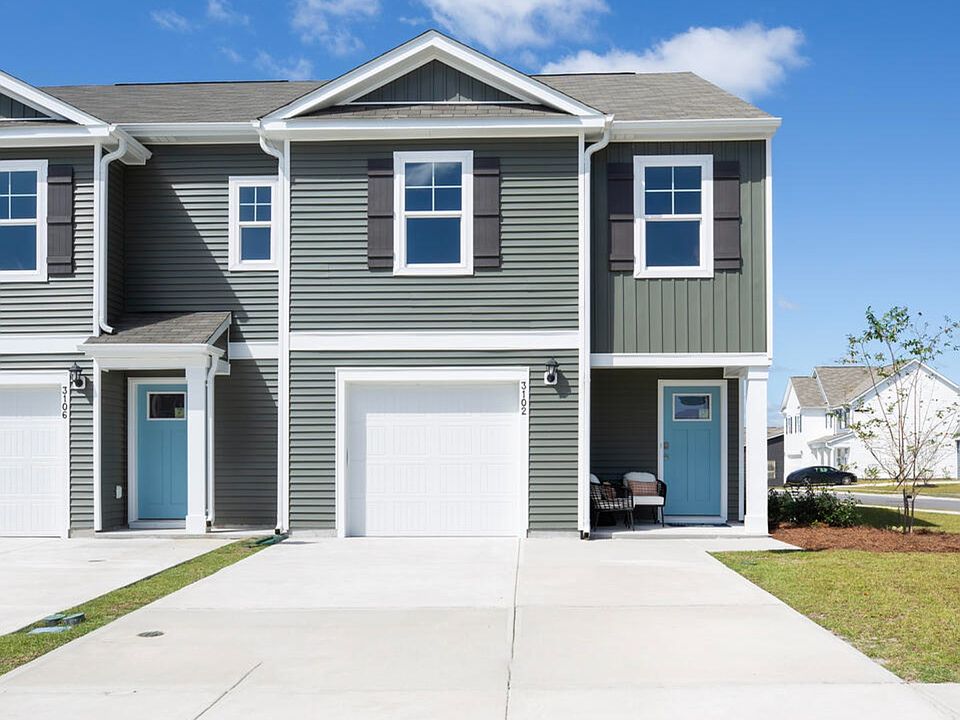You can have it all at Grayson Park. Our end-unit Mitchel offers all the features you expect in todays home. This 4-bedroom 2 ½ bath townhome comes standard with LVP flooring, granite countertops in the kitchen and an open floor plan. This townhome comes with an included smart home system that controls your digital front door lock, front porch light, included video doorbell camera and z-wave thermostat and garage door opener. These can be controlled from an included 7'' touch screen interface, or by voice command or remotely by an included app! A 1-car garage offers plenty of space for your car and storage potential for your holiday decorations! The community of Grayson Park is nicely established with sidewalks and a beautiful clubhouse with fitness area, Jr Olympic pool, tennis courts and a playground for the little ones. Just minutes away from Leland, downtown Wilmington and beautiful area beaches yet tucked away in a country setting for peace and quiet.
New construction
$286,490
7775 Pennycress Drive Unit 554, Leland, NC 28451
4beds
1,554sqft
Townhouse
Built in 2025
3,484.8 Square Feet Lot
$286,200 Zestimate®
$184/sqft
$233/mo HOA
- 125 days
- on Zillow |
- 46 |
- 2 |
Zillow last checked: 7 hours ago
Listing updated: August 07, 2025 at 11:59am
Listed by:
Team D.R. Horton 910-742-7946,
D.R. Horton, Inc
Source: Hive MLS,MLS#: 100500422
Travel times
Schedule tour
Select your preferred tour type — either in-person or real-time video tour — then discuss available options with the builder representative you're connected with.
Facts & features
Interior
Bedrooms & bathrooms
- Bedrooms: 4
- Bathrooms: 3
- Full bathrooms: 2
- 1/2 bathrooms: 1
Primary bedroom
- Level: Second
- Area: 151.04
- Dimensions: 12.80 x 11.80
Bedroom 2
- Level: Second
- Area: 106.08
- Dimensions: 10.40 x 10.20
Bedroom 3
- Level: Second
- Area: 117.7
- Dimensions: 11.00 x 10.70
Bedroom 4
- Level: First
- Area: 96.46
- Dimensions: 10.60 x 9.10
Dining room
- Level: First
- Area: 141.96
- Dimensions: 15.60 x 9.10
Kitchen
- Level: First
- Area: 96.96
- Dimensions: 9.60 x 10.10
Living room
- Level: First
- Area: 189.06
- Dimensions: 13.80 x 13.70
Heating
- Electric, Heat Pump
Cooling
- Zoned
Appliances
- Included: Dishwasher
Features
- Solid Surface, Pantry, Walk-in Shower
- Flooring: Luxury Vinyl, Carpet
- Windows: Thermal Windows
- Basement: None
- Has fireplace: No
- Fireplace features: None
Interior area
- Total structure area: 1,554
- Total interior livable area: 1,554 sqft
Property
Parking
- Total spaces: 1
- Parking features: Concrete, Off Street
Features
- Levels: Two
- Stories: 2
- Patio & porch: Patio
- Fencing: None
Lot
- Size: 3,484.8 Square Feet
Details
- Parcel number: 046pe086
- Zoning: Le-M-F
Construction
Type & style
- Home type: Townhouse
- Property subtype: Townhouse
Materials
- Vinyl Siding, Wood Frame
- Foundation: Slab
- Roof: Architectural Shingle
Condition
- New construction: Yes
- Year built: 2025
Details
- Builder name: D.R. Horton
Utilities & green energy
- Sewer: Municipal Sewer
- Water: Public
Green energy
- Energy efficient items: Lighting, Thermostat
Community & HOA
Community
- Security: Smoke Detector(s)
- Subdivision: Grayson Park Townhomes
HOA
- Has HOA: Yes
- Amenities included: Clubhouse, Pool, Dog Park, Fitness Center, Maint - Comm Areas, Maintenance Grounds, Maint - Roads, Master Insure, Park, Pickleball, Playground, Sidewalk, Street Lights, Tennis Court(s), Termite Bond
- HOA fee: $2,796 annually
- HOA name: Townes At Grayson Park Association
- HOA phone: 877-672-2267
Location
- Region: Leland
Financial & listing details
- Price per square foot: $184/sqft
- Tax assessed value: $30,000
- Date on market: 4/11/2025
- Listing terms: Cash,Conventional,FHA,VA Loan
About the community
Looking for a peaceful and welcoming community?
Look no further than Grayson Park, nestled in one of the fastest growing areas and surrounded by nature. Grayson Park is expanding into an even stronger community than before, making it a beautiful place to call home. Our townhome floorplans include the Mitchell end units and the Pearson interior units that range from 1,154 -1,418 sq. ft. that feature granite countertops, LVP flooring, Home is Connected Smart Home technology and more. Come and see what Grayson Park has to offer!
Grayson Park is an ideal location for families and individuals looking for a serene and quiet environment. A fantastic addition to the Grayson Park community for our Homeowners! The new lineup of amenities that include Pickleball Courts, Playground, Dog Park and a Walking Trail. Homeowners have access to a range of amenities such as a well-equipped clubhouse, a fitness room, a spacious competition swimming pool, a kiddie pool, a hot tub, a sports court, a playground, and picturesque nature trails for walking.
In addition to its natural beauty, Grayson Park is conveniently located near major highways, making it easy to get to nearby cities and attractions. Whether you're looking for great shopping, dining, or entertainment options, you'll find plenty to enjoy in the surrounding area.
If you're interested in calling Grayson Park home, now is the perfect time to explore our beautiful D.R. Horton homes. With a range of floorplans available, you're sure to find the perfect fit for your lifestyle and budget. At Grayson Park you will feel right at home, while still within a moment's drive of activities.
Source: DR Horton

