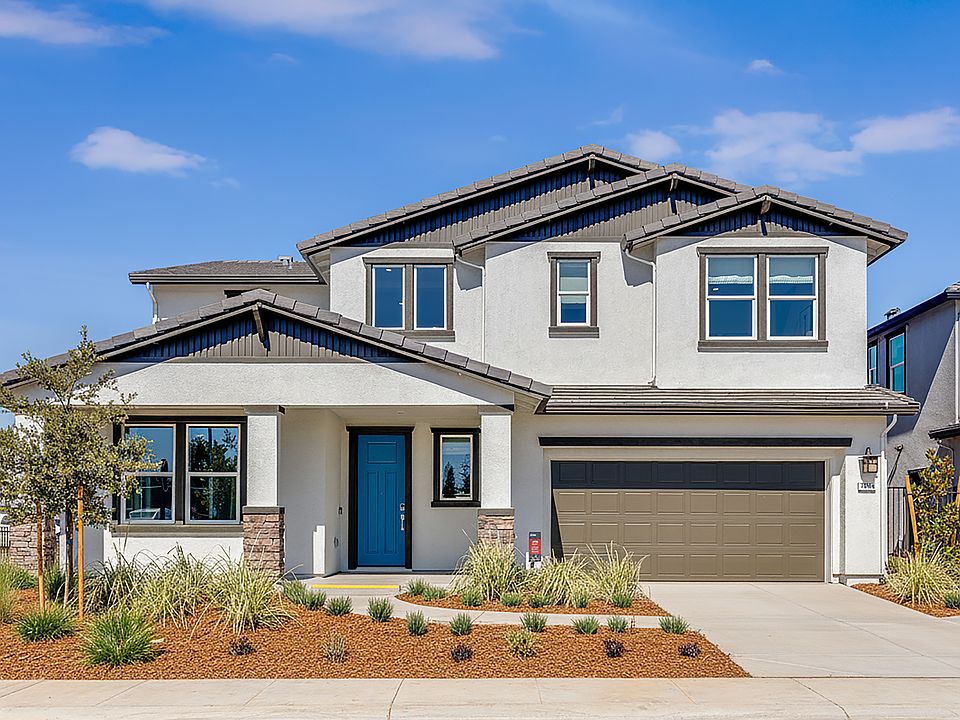What's Special: Cul-de-Sac Lot | Multi-Gen Suite | Two Bedrooms Down
Welcome to the Arrow at 7776 Sikh Court in Meridian at Wildhawk South! This open-concept new home features a convenient multi-generational suite off the foyer, plus a secondary bedroom and full bath near the garage entry. The chef-inspired kitchen with a spacious center island, featuring pendant lights, flows into the dining and great room, creating a bright and inclusive living space. Upstairs, the luxurious primary suite includes a spa-like en-suite and walk-in closet, along with two additional bedrooms, a shared bathroom, a loft, and a laundry room. Meridian at Wildhawk South offers a vibrant lifestyle in a prime Sacramento location. Enjoy nearby essentials, scenic trails, future parks, and Wildhawk Golf Club next door. Planned amenities include a clubhouse, fitness center, pool, and lighted pickleball and basketball courts. Don't miss the certified butterfly garden-a peaceful place to connect with nature and spot monarchs in flight. Additional Highlights Include: Muli-gen suite in place of flex and formal dining room and walk-in shower at primary bath. Photos are for representative purposes only. MLS# 225109011
New construction
Special offer
$769,999
7776 Sikh Ct, Sacramento, CA 95829
5beds
3,032sqft
Single Family Residence
Built in 2025
-- sqft lot
$763,900 Zestimate®
$254/sqft
$-- HOA
Under construction (available November 2025)
Currently being built and ready to move in soon. Reserve today by contacting the builder.
What's special
Multi-gen suiteChef-inspired kitchenLuxurious primary suitePendant lightsCul-de-sac lotWalk-in showerWalk-in closet
This home is based on the Plan 3 Arrow plan.
Call: (530) 558-2952
- 49 days |
- 193 |
- 5 |
Zillow last checked: September 26, 2025 at 12:35pm
Listing updated: September 26, 2025 at 12:35pm
Listed by:
Taylor Morrison
Source: Taylor Morrison
Travel times
Schedule tour
Select your preferred tour type — either in-person or real-time video tour — then discuss available options with the builder representative you're connected with.
Facts & features
Interior
Bedrooms & bathrooms
- Bedrooms: 5
- Bathrooms: 4
- Full bathrooms: 4
Interior area
- Total interior livable area: 3,032 sqft
Video & virtual tour
Property
Parking
- Total spaces: 2
- Parking features: Garage
- Garage spaces: 2
Features
- Levels: 2.0
- Stories: 2
Construction
Type & style
- Home type: SingleFamily
- Property subtype: Single Family Residence
Condition
- New Construction,Under Construction
- New construction: Yes
- Year built: 2025
Details
- Builder name: Taylor Morrison
Community & HOA
Community
- Subdivision: Meridian at Wildhawk South
Location
- Region: Sacramento
Financial & listing details
- Price per square foot: $254/sqft
- Date on market: 8/19/2025
About the community
Come home to a sense of calm and peace at Meridian at Wildhawk South in Sacramento, CA. Here, you have options. Choose a multigenerational suite, a flex room and outdoor living spaces to embrace your community's quaint atmosphere. Spend your afternoon on the green at the Wildhawk Golf Club, enjoy nature at nearby Khaira Walking Trail or have a picnic at Lary Gury Community Park. Close to Highway 99, Highway 50 and the Elk Grove Unified School District, everything you need is within reach.
Find more reasons to love our new homes for sale in Sacramento, CA, below.
Lower your rate for the first 7 years
Secure a Conventional 30-year 7/6 Adjustable Rate Mortgage with no discount fee. Enjoy a starting rate of 3.75%/5.48% APR for the first 7 years of your loan. Beginning in year 8, your rate will adjust every 6 months based on market changes when usingSource: Taylor Morrison

