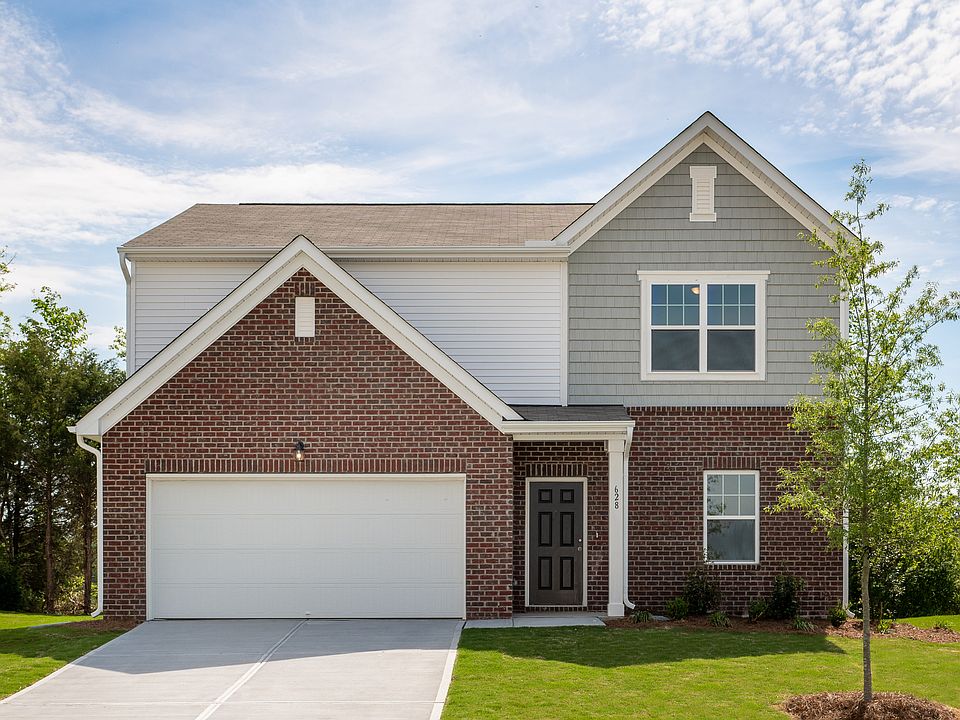You enter through a covered porch into the foyer, where a powder bath is immediately to the right, along with stairs leading to the second floor and a convenient coat closet. Moving forward, the open family room, dining area, and kitchen create a spacious main living area. The kitchen provides access to a two-car garage, while the dining area opens to a back patio for outdoor enjoyment. Upstairs, the primary bedroom features a primary bath and a walk-in closet. Three additional bedrooms share a full bath, with two of these bedrooms offering their own walk-in closets. A laundry room is also located on the second floor for added convenience.
New construction
$299,990
7776 Sudbury Cir, Covington, GA 30014
4beds
1,801sqft
Single Family Residence
Built in 2025
-- sqft lot
$300,300 Zestimate®
$167/sqft
$-- HOA
Newly built
No waiting required — this home is brand new and ready for you to move in.
What's special
Two-car garageOpen family roomWalk-in closetCovered porchBack patioPrimary bedroomPrimary bath
This home is based on the Copernicus plan.
Call: (470) 536-4219
- 27 days |
- 290 |
- 18 |
Zillow last checked: October 03, 2025 at 05:20pm
Listing updated: October 03, 2025 at 05:20pm
Listed by:
Starlight
Source: Starlight Homes
Travel times
Schedule tour
Select your preferred tour type — either in-person or real-time video tour — then discuss available options with the builder representative you're connected with.
Facts & features
Interior
Bedrooms & bathrooms
- Bedrooms: 4
- Bathrooms: 2
- Full bathrooms: 2
Heating
- Electric, Heat Pump
Cooling
- Central Air
Appliances
- Included: Dishwasher, Disposal, Microwave, Range
Interior area
- Total interior livable area: 1,801 sqft
Video & virtual tour
Property
Parking
- Total spaces: 2
- Parking features: Attached
- Attached garage spaces: 2
Features
- Levels: 2.0
- Stories: 2
Details
- Parcel number: C063G00000144000
Construction
Type & style
- Home type: SingleFamily
- Property subtype: Single Family Residence
Condition
- New Construction,Under Construction
- New construction: Yes
- Year built: 2025
Details
- Builder name: Starlight
Community & HOA
Community
- Subdivision: Ashford Park
HOA
- Has HOA: Yes
Location
- Region: Covington
Financial & listing details
- Price per square foot: $167/sqft
- Tax assessed value: $50,000
- Annual tax amount: $595
- Date on market: 9/8/2025
About the community
Welcome to Ashford Park, an exceptional new home community in Covington, GA. Nestled in a prime location with direct access to Hwy 20, Ashford Park offers its residents a convenient and vibrant lifestyle. Within a short distance, you can find a wide range of eateries. From the Mystic Grill to Amici Italian Cafe, dining options suit every taste. Entertainment is not far, and there's always something exciting to do. Whether catching a movie at the Springs Cinema and Taphouse or taking a ghost tour, you'll enjoy the possibilities.Your new home will contain new appliances, including a washer, dryer, refrigerator, microwave, oven, and dishwasher. We also have granite countertops, updated cabinets, an energy-efficient design, and an open kitchen that you'll appreciate. When exploring new homes in Covington, GA, you'll find that each property is designed with simplicity in mind. Whether you are searching for spacious living areas, modern finishes, or a welcoming atmosphere, Ashford Park delivers a blend of style and practicality.Additionally, multiple parks are scattered throughout the area, providing ample outdoor recreation and relaxation opportunities at places like Denny Dobbs Park. The nearby YMCA offers many amenities and programs for those seeking various activities. Not to mention, catching a game, playing on the playground, or relaxing by the lake at Turner Lake Park.Ready to find your new home? Let's guide you home to your new address. Call us today!
Source: Starlight Homes

