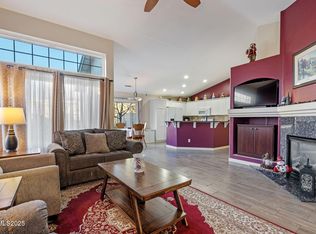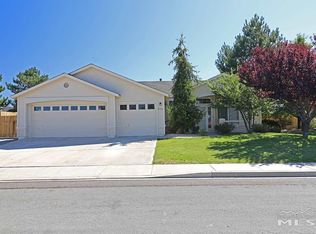Closed
$485,000
7777 Cerritos Cir, Sparks, NV 89436
3beds
1,262sqft
Single Family Residence
Built in 1999
0.25 Acres Lot
$481,900 Zestimate®
$384/sqft
$2,532 Estimated rent
Home value
$481,900
$439,000 - $525,000
$2,532/mo
Zestimate® history
Loading...
Owner options
Explore your selling options
What's special
Welcome to this Well-Maintained & Move-In Ready Home in the Heart of Peaceful Wingfield Springs, just Walk-in Distance to a Beautiful Jacinto Park, Van Gorder Elementary School and with Easy Access to Shopping and Everyday Amenities. Upon Entry you will Find a Split yet Open Concept Floor Plan with Spacious Living Area, Vaulted Ceilings, Ceiling Fan, Gas Fireplace and Abundance of Natural Light from Picture Windows. The lovely Kitchen Boasts Gas Range, Ample Cabinetry, Double Sinks, and a Pantry, All Flowing Seamlessly into a Generous Dining area Complete with a Tasteful Chandelier and Sliding Glass Door Leading Out to a Wraparound Paved Patio, Ideal for Outdoor Dining and Entertaining. The Primary Bedroom Offers a Tranquil Retreat with a Private Entrance, High Ceilings, a Ceiling Fan, Two Large Closets (Including a Walk-In), and a Sliding Door to a Paved Patio Area, where You can Enjoy Views of a Large and Fully Fenced Backyard with Lush Grass, a Storage Shed, and Plenty of Room for Gatherings, Play, and Pets to Roam Freely. The Master Bathroom Includes Dual Vanities, a Shower/Tub Combo with Glass Enclosure, and a Private Water Closet for Added Comfort and Privacy. Additional Highlights Include: RV PARKING, Two-Car Finished Garage with Attic Storage Access, Shelves, and a Man Door. Don't miss out on this clean, cozy, and lovely property! Schedule your tour today!
Zillow last checked: 8 hours ago
Listing updated: August 29, 2025 at 03:27pm
Listed by:
Tamara Murry S.67915 775-781-2807,
Intrepid Realty LLC
Bought with:
Ian Thornburgh, S.202025
Keller Williams Group One Inc.
Source: NNRMLS,MLS#: 250051961
Facts & features
Interior
Bedrooms & bathrooms
- Bedrooms: 3
- Bathrooms: 2
- Full bathrooms: 2
Heating
- Fireplace(s), Forced Air, Natural Gas
Cooling
- Central Air, Electric, Refrigerated
Appliances
- Included: Dishwasher, Disposal, Gas Cooktop, Microwave, Refrigerator
- Laundry: Cabinets, In Unit, Laundry Room, Washer Hookup
Features
- Ceiling Fan(s), High Ceilings, Vaulted Ceiling(s)
- Flooring: Carpet, Tile
- Windows: Blinds, Double Pane Windows, Vinyl Frames
- Has basement: No
- Number of fireplaces: 1
- Fireplace features: Gas, Gas Log
- Common walls with other units/homes: No Common Walls
Interior area
- Total structure area: 1,262
- Total interior livable area: 1,262 sqft
Property
Parking
- Total spaces: 2
- Parking features: Additional Parking, Garage, Garage Door Opener, RV Access/Parking
- Garage spaces: 2
Features
- Levels: One
- Stories: 1
- Patio & porch: Patio
- Exterior features: Rain Gutters, Smart Irrigation
- Pool features: None
- Spa features: None
- Fencing: Back Yard,Full
- Has view: Yes
- View description: City, Mountain(s), Trees/Woods
Lot
- Size: 0.25 Acres
- Features: Landscaped, Level, Sprinklers In Front, Sprinklers In Rear
Details
- Additional structures: Shed(s)
- Parcel number: 52424113
- Zoning: PD
- Other equipment: Satellite Dish
Construction
Type & style
- Home type: SingleFamily
- Property subtype: Single Family Residence
Materials
- Vertical Siding, Wood Siding
- Foundation: Slab
- Roof: Composition,Pitched,Shingle
Condition
- New construction: No
- Year built: 1999
Utilities & green energy
- Sewer: Public Sewer
- Water: Public
- Utilities for property: Cable Available, Electricity Available, Electricity Connected, Internet Available, Natural Gas Available, Natural Gas Connected, Phone Available, Sewer Available, Sewer Connected, Water Available, Water Connected, Cellular Coverage, Underground Utilities, Water Meter Installed
Community & neighborhood
Security
- Security features: Carbon Monoxide Detector(s), Smoke Detector(s)
Location
- Region: Sparks
- Subdivision: Cimarron 7
HOA & financial
HOA
- Has HOA: Yes
- HOA fee: $58 monthly
- Amenities included: Barbecue, Landscaping, Maintenance Grounds, Nordic Trails
- Association name: Cimmaron Master
Other
Other facts
- Listing terms: 1031 Exchange,Cash,Conventional,FHA,VA Loan
Price history
| Date | Event | Price |
|---|---|---|
| 8/29/2025 | Sold | $485,000+0.2%$384/sqft |
Source: | ||
| 7/26/2025 | Contingent | $484,000$384/sqft |
Source: | ||
| 7/22/2025 | Price change | $484,000-1%$384/sqft |
Source: | ||
| 6/23/2025 | Listed for sale | $489,000+168.7%$387/sqft |
Source: | ||
| 5/16/2024 | Listing removed | -- |
Source: Zillow Rentals | ||
Public tax history
| Year | Property taxes | Tax assessment |
|---|---|---|
| 2025 | $2,537 +8% | $91,246 +4.6% |
| 2024 | $2,350 +2.9% | $87,215 -1.7% |
| 2023 | $2,284 +8% | $88,709 +23.5% |
Find assessor info on the county website
Neighborhood: 89436
Nearby schools
GreatSchools rating
- 7/10Van Gorder Elementary SchoolGrades: PK-5Distance: 0.3 mi
- 6/10Sky Ranch Middle SchoolGrades: 6-8Distance: 2.7 mi
- 4/10Spanish Springs High SchoolGrades: 9-12Distance: 3.1 mi
Schools provided by the listing agent
- Elementary: Van Gorder
- Middle: Sky Ranch
- High: Spanish Springs
Source: NNRMLS. This data may not be complete. We recommend contacting the local school district to confirm school assignments for this home.
Get a cash offer in 3 minutes
Find out how much your home could sell for in as little as 3 minutes with a no-obligation cash offer.
Estimated market value
$481,900
Get a cash offer in 3 minutes
Find out how much your home could sell for in as little as 3 minutes with a no-obligation cash offer.
Estimated market value
$481,900

