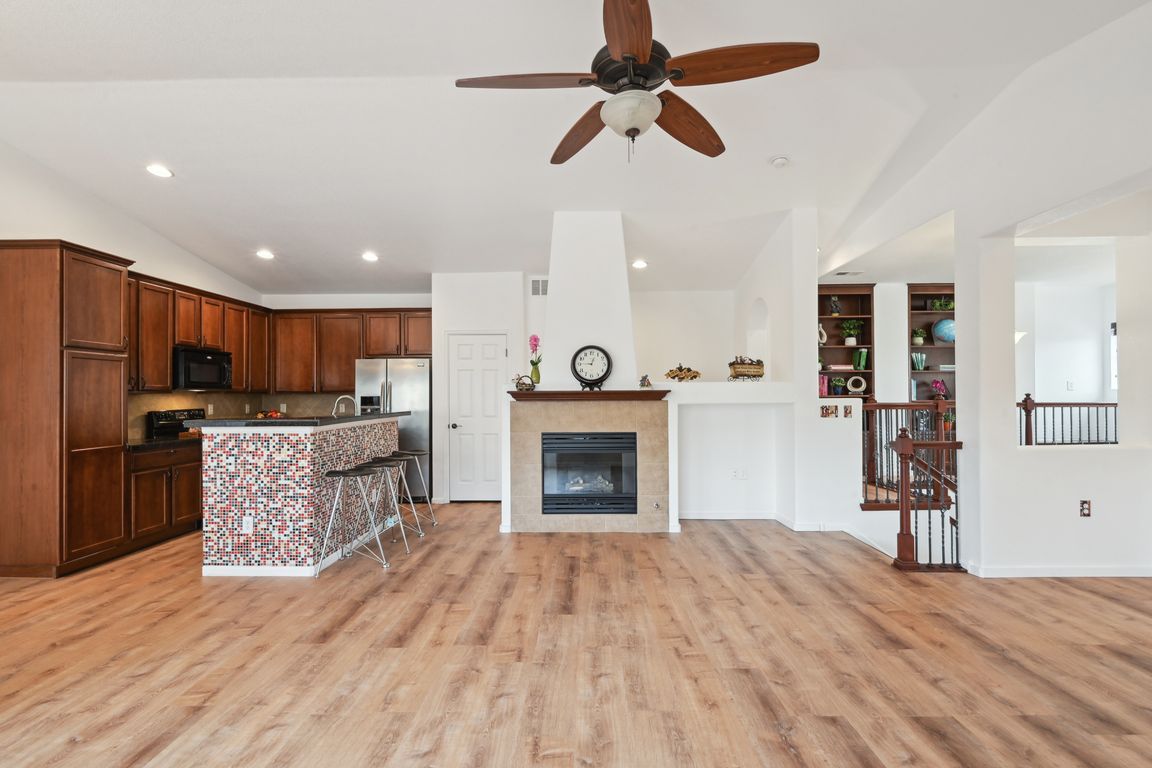
For salePrice cut: $10K (7/17)
$525,000
3beds
1,507sqft
7777 E 23rd Avenue #203, Denver, CO 80238
3beds
1,507sqft
Condominium
Built in 2006
2 Attached garage spaces
$348 price/sqft
$497 monthly HOA fee
What's special
Gas fireplacePrivate balconyVaulted ceilingNew hot water heaterFresh interior paintGranite countertopsBuilt-in shelving
NEW PRICE! Welcome to this well-maintained, move-in ready condo in the heart of Central Park, one of Denver’s most sought-after neighborhoods! This spacious 3-bedroom/2-bathroom home offers a bright and open floor plan with stylish updates throughout. The living room features a vaulted ceiling, built-in shelving, and a gas fireplace, creating a ...
- 146 days
- on Zillow |
- 626 |
- 22 |
Source: REcolorado,MLS#: 6081838
Travel times
Kitchen
Living Room
Dining Room
Bathroom
Zillow last checked: 7 hours ago
Listing updated: July 17, 2025 at 05:02pm
Listed by:
Wisdom Real Estate dwisdom@wisdomrealestate.com,
Wisdom Real Estate,
Jason Kolar 720-409-2299,
Wisdom Real Estate
Source: REcolorado,MLS#: 6081838
Facts & features
Interior
Bedrooms & bathrooms
- Bedrooms: 3
- Bathrooms: 2
- Full bathrooms: 2
- Main level bathrooms: 2
- Main level bedrooms: 3
Primary bedroom
- Description: Luxury Laminate
- Level: Main
Bedroom
- Description: Luxury Laminate
- Level: Main
Bedroom
- Description: Luxury Laminate
- Level: Main
Primary bathroom
- Description: Tile
- Level: Main
Bathroom
- Description: Tile
- Level: Main
Dining room
- Description: Luxury Laminate
- Level: Main
Kitchen
- Description: Luxury Laminate
- Level: Main
Laundry
- Description: Washer/Dryer Included
- Level: Lower
Living room
- Description: Luxury Laminate
- Level: Main
Heating
- Forced Air
Cooling
- Central Air
Appliances
- Included: Dishwasher, Disposal, Dryer, Gas Water Heater, Microwave, Oven, Refrigerator, Washer
- Laundry: In Unit
Features
- Built-in Features, Ceiling Fan(s), Eat-in Kitchen, Kitchen Island, Primary Suite, Tile Counters, Vaulted Ceiling(s), Walk-In Closet(s)
- Flooring: Laminate, Tile
- Windows: Double Pane Windows
- Has basement: No
- Number of fireplaces: 1
- Fireplace features: Gas, Living Room
- Common walls with other units/homes: No One Above,No One Below
Interior area
- Total structure area: 1,507
- Total interior livable area: 1,507 sqft
- Finished area above ground: 1,507
Video & virtual tour
Property
Parking
- Total spaces: 2
- Parking features: Concrete, Tandem
- Attached garage spaces: 2
Features
- Levels: Two
- Stories: 2
- Entry location: Ground
- Patio & porch: Covered, Front Porch
- Exterior features: Balcony
Details
- Parcel number: 133237071
- Zoning: R-MU-20
- Special conditions: Standard
Construction
Type & style
- Home type: Condo
- Property subtype: Condominium
- Attached to another structure: Yes
Materials
- Frame, Stucco
- Roof: Spanish Tile
Condition
- Year built: 2006
Utilities & green energy
- Sewer: Public Sewer
- Water: Public
- Utilities for property: Electricity Connected, Natural Gas Available, Natural Gas Connected, Phone Available
Community & HOA
Community
- Security: Carbon Monoxide Detector(s), Secured Garage/Parking, Smoke Detector(s)
- Subdivision: Central Park
HOA
- Has HOA: Yes
- Services included: Reserve Fund, Insurance, Irrigation, Maintenance Grounds, Maintenance Structure, Sewer, Snow Removal, Water
- HOA fee: $441 monthly
- HOA name: Mansion Park at Stapleton Homeowners Association
- HOA phone: 720-961-5150
- Second HOA fee: $56 monthly
- Second HOA name: MCA Central Park
- Second HOA phone: 303-388-0724
Location
- Region: Denver
Financial & listing details
- Price per square foot: $348/sqft
- Tax assessed value: $563,000
- Annual tax amount: $4,980
- Date on market: 4/3/2025
- Listing terms: Cash,Conventional,VA Loan
- Exclusions: Seller's Personal Property And Any Staging Items.
- Ownership: Corporation/Trust
- Electric utility on property: Yes
- Road surface type: Paved