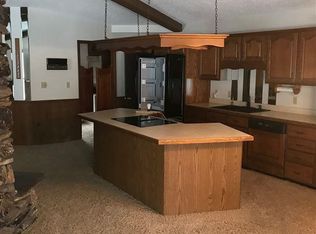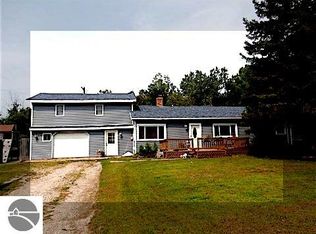Outdoor recreation dream home! Horseback riding, swimming, fishing - minutes to biking/hiking trail. Approx. 5-acre pasture with split rail fence and large pole barn. Approx. 1.5 acre fresh water-spring fed pond (11,500 gal/day) stocked with fish. Pristine home and beautifully landscaped oasis with water wheel and bridges over small creek. Heated garage (propane).
This property is off market, which means it's not currently listed for sale or rent on Zillow. This may be different from what's available on other websites or public sources.

