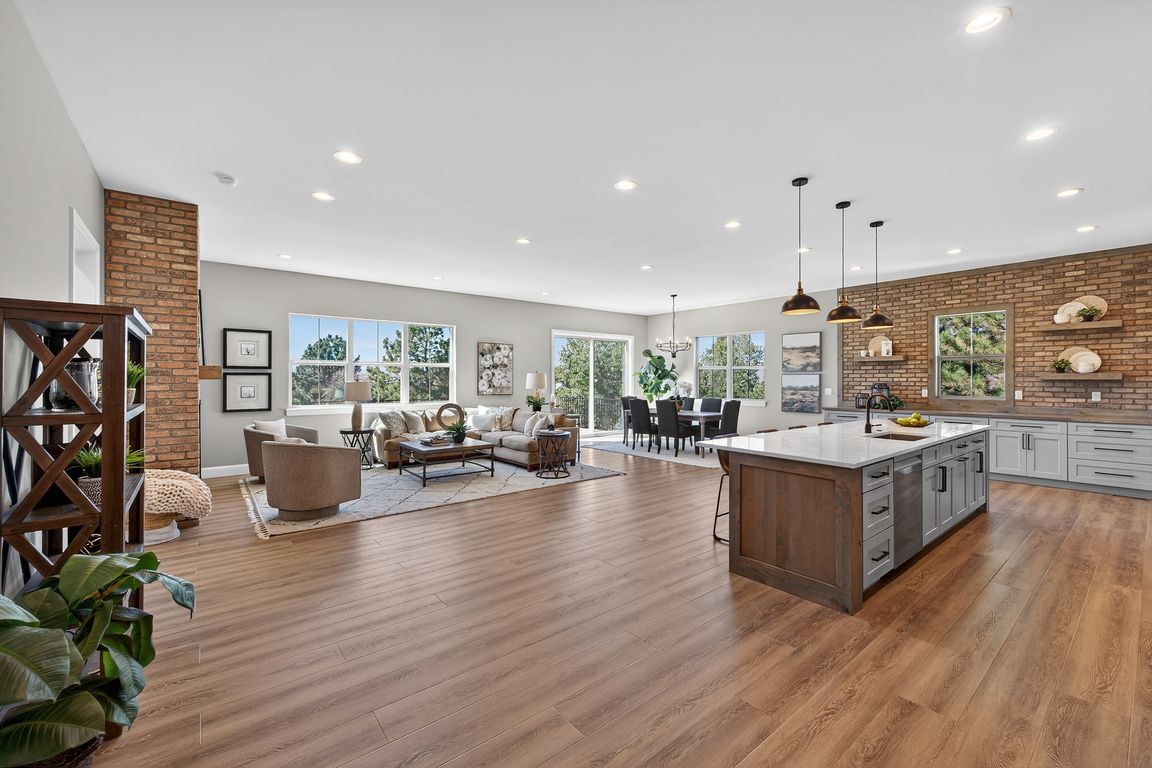
New construction
$1,295,000
4beds
5,024sqft
7778 Windwood Way, Parker, CO 80134
4beds
5,024sqft
Single family residence
Built in 2025
0.57 Acres
3 Attached garage spaces
$258 price/sqft
$333 annually HOA fee
What's special
Gas fireplaceWalk-out basementHigh-end finishesBackyard oasisCustom craftsmanshipPrimary suiteHuge walk-in pantry
Get ready to fall in love with this, brand-new custom home in the heart of The Pinery.Nestled on a sprawling half-acre lot with mountain and golf course views, this home is perfect for growing families or those seeking main level living. Step into the magic of main-level living with soaring 10’ ...
- 13 days |
- 1,841 |
- 98 |
Source: REcolorado,MLS#: 9385551
Travel times
Living Room
Kitchen
Primary Bedroom
Zillow last checked: 7 hours ago
Listing updated: September 27, 2025 at 03:05pm
Listed by:
Nicole Wadsworth 720-771-0347 nicole@wadsworthpg.com,
The Agency - Denver
Source: REcolorado,MLS#: 9385551
Facts & features
Interior
Bedrooms & bathrooms
- Bedrooms: 4
- Bathrooms: 4
- Full bathrooms: 3
- 1/2 bathrooms: 1
- Main level bathrooms: 3
- Main level bedrooms: 2
Bedroom
- Level: Main
Bedroom
- Features: Primary Suite
- Level: Main
Bedroom
- Level: Basement
Bedroom
- Level: Basement
Bathroom
- Features: En Suite Bathroom, Primary Suite
- Level: Main
Bathroom
- Level: Main
Bathroom
- Level: Main
Bathroom
- Level: Basement
Dining room
- Level: Main
Family room
- Level: Basement
Gym
- Level: Basement
Kitchen
- Level: Main
Laundry
- Level: Main
Living room
- Level: Main
Mud room
- Level: Main
Office
- Level: Main
Utility room
- Level: Basement
Heating
- Forced Air
Cooling
- Central Air
Appliances
- Included: Convection Oven, Dishwasher, Disposal, Double Oven, Gas Water Heater, Microwave, Oven, Range, Range Hood, Refrigerator, Self Cleaning Oven
- Laundry: In Unit
Features
- Built-in Features, Butcher Counters, Ceiling Fan(s), Eat-in Kitchen, Entrance Foyer, Five Piece Bath, High Ceilings, Kitchen Island, Open Floorplan, Pantry, Primary Suite, Quartz Counters, Radon Mitigation System, Smart Thermostat, Smoke Free, Vaulted Ceiling(s), Walk-In Closet(s), Wired for Data
- Flooring: Carpet, Tile, Vinyl
- Windows: Double Pane Windows
- Basement: Finished,Full,Walk-Out Access
- Number of fireplaces: 1
- Fireplace features: Gas, Insert, Living Room
Interior area
- Total structure area: 5,024
- Total interior livable area: 5,024 sqft
- Finished area above ground: 2,512
- Finished area below ground: 2,050
Video & virtual tour
Property
Parking
- Total spaces: 3
- Parking features: Dry Walled, Insulated Garage, Lighted, Oversized, Oversized Door, Garage Door Opener
- Attached garage spaces: 3
Features
- Levels: One
- Stories: 1
- Entry location: Ground
- Patio & porch: Covered, Deck, Front Porch
- Exterior features: Balcony, Private Yard
- Fencing: None
Lot
- Size: 0.57 Acres
- Features: Corner Lot, Cul-De-Sac
Details
- Parcel number: R0117997
- Zoning: PDU
- Special conditions: Standard
Construction
Type & style
- Home type: SingleFamily
- Architectural style: Contemporary
- Property subtype: Single Family Residence
Materials
- Brick, Frame
- Foundation: Slab
- Roof: Composition
Condition
- New Construction
- New construction: Yes
- Year built: 2025
Utilities & green energy
- Electric: 220 Volts, 220 Volts in Garage
- Sewer: Public Sewer
- Water: Public
- Utilities for property: Electricity Connected, Natural Gas Connected, Phone Available
Community & HOA
Community
- Security: Carbon Monoxide Detector(s), Smoke Detector(s)
- Subdivision: The Pinery
HOA
- Has HOA: Yes
- Amenities included: Park, Playground, Trail(s)
- Services included: Recycling, Trash
- HOA fee: $333 annually
- HOA name: The Pinery
- HOA phone: 303-841-8572
Location
- Region: Parker
Financial & listing details
- Price per square foot: $258/sqft
- Tax assessed value: $258,052
- Annual tax amount: $1,443
- Date on market: 9/26/2025
- Listing terms: Cash,Conventional
- Exclusions: Personal Property
- Ownership: Individual
- Electric utility on property: Yes
- Road surface type: Paved