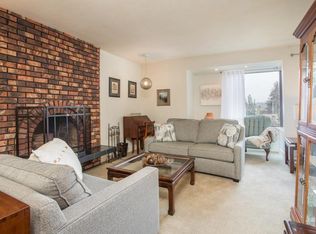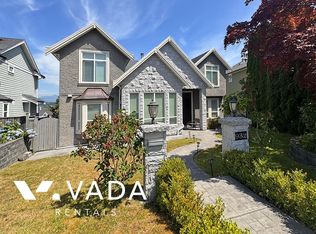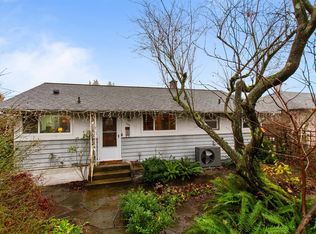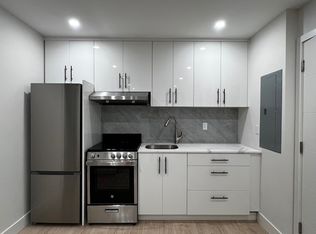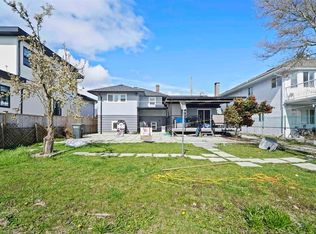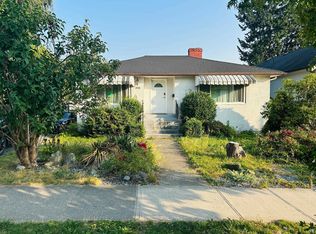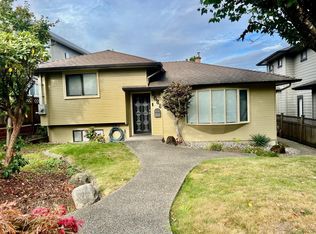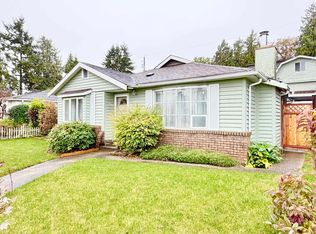Beautifully updated 4-bed, 2.5-bath home on a high-side 50x121 ft lot in a quiet Burnaby neighborhood with partial views. Extensively renovated 5 years ago with new roof, high-efficiency furnace, hot water tank, windows, flooring, kitchen & baths. Bright 2 new kitchens features quartz counters, custom cabinetry, high power hood fan, new Miele gas cooktop, Miele dual ovens (one oven/steamer). Bathrooms are fully updated. Lower level boasts a spacious 1-bed suite with kitchen, laundry, & separate entrance, ideal mortgage helper or in-law space. Huge backyard perfect for entertaining, gardening, or play. Covered carport with storage. Close to Armstrong Elem & Cariboo Hill Secondary schools, parks, shopping & transit. Move-in ready home with modern efficiency, perfect for families & investors.
For sale
C$1,599,000
7779 Elford St, Burnaby, BC V3N 4B6
4beds
1,779sqft
Single Family Residence
Built in 1955
6,098.4 Square Feet Lot
$-- Zestimate®
C$899/sqft
C$-- HOA
What's special
Partial viewsNew roofHigh-efficiency furnaceHot water tankNew kitchensQuartz countersCustom cabinetry
- 130 days |
- 19 |
- 2 |
Zillow last checked: 8 hours ago
Listing updated: November 10, 2025 at 09:41am
Listed by:
Eddie Yan PREC*,
Sutton Group - 1st West Realty Brokerage
Source: Greater Vancouver REALTORS®,MLS®#: R3037662 Originating MLS®#: Greater Vancouver
Originating MLS®#: Greater Vancouver
Facts & features
Interior
Bedrooms & bathrooms
- Bedrooms: 4
- Bathrooms: 3
- Full bathrooms: 2
- 1/2 bathrooms: 1
Heating
- Forced Air, Natural Gas
Appliances
- Included: Refrigerator, Oven
Features
- Windows: Storm Window(s)
- Basement: Full
- Has fireplace: No
Interior area
- Total structure area: 1,779
- Total interior livable area: 1,779 sqft
Property
Parking
- Total spaces: 3
- Parking features: Carport, Open, Rear Access, Gravel
- Carport spaces: 1
- Has uncovered spaces: Yes
Features
- Levels: Two
- Stories: 2
- Exterior features: No Outdoor Area, Private Yard
- Has view: Yes
- View description: city
- Frontage length: 50
Lot
- Size: 6,098.4 Square Feet
- Dimensions: 50 x 121
- Features: Central Location, Private
Details
- Additional structures: Shed(s)
Construction
Type & style
- Home type: SingleFamily
- Property subtype: Single Family Residence
Condition
- Year built: 1955
Community & HOA
Community
- Security: Security System
HOA
- Has HOA: No
Location
- Region: Burnaby
Financial & listing details
- Price per square foot: C$899/sqft
- Annual tax amount: C$5,159
- Date on market: 8/15/2025
- Ownership: Freehold NonStrata
Eddie Yan PREC*
By pressing Contact Agent, you agree that the real estate professional identified above may call/text you about your search, which may involve use of automated means and pre-recorded/artificial voices. You don't need to consent as a condition of buying any property, goods, or services. Message/data rates may apply. You also agree to our Terms of Use. Zillow does not endorse any real estate professionals. We may share information about your recent and future site activity with your agent to help them understand what you're looking for in a home.
Price history
Price history
Price history is unavailable.
Public tax history
Public tax history
Tax history is unavailable.Climate risks
Neighborhood: Cariboo
Nearby schools
GreatSchools rating
- NABirch Bay Home ConnectionsGrades: K-11Distance: 17.7 mi
- Loading
