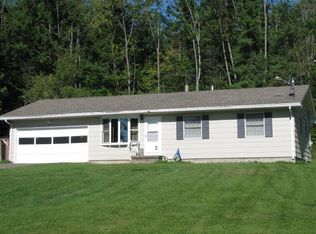Well Built Ranch Home that sits back up off the road, giving you lots of privacy and a view. From the large, covered porch you will enter into the Living room, and dining room area. Dining room has a sliding door to back deck and Living room has a large picture window looking out over the front yard. The kitchen also has a small eat in area, pantry cupboard, and plenty of counter space. Laundry room is off the kitchen and has accesses to the 2 Car + garage area. Garage has storage space for tools. Off the dining room is an office space with a closet. There are 3 bedrooms as you go down the hallway. Full bath off the hallway. Primary bedroom has a large closet space and a full bath with a shower. Both the other two bedrooms are good sized and have Closets. The full basement has lots of bult in shelving for storage, high ceilings so could be finished off into some additional living space. There is a Bilko door access from the basement to the back yard. The house is heated with propane; but also has an outdoor wood furnace that works through the boiler to heat the house. Lot size is 7.35 acres, and the lot is mostly wooded.Contents included.Delayed Negotiations until July 1, 2025, at 5:00 PM 2025-09-02
This property is off market, which means it's not currently listed for sale or rent on Zillow. This may be different from what's available on other websites or public sources.
