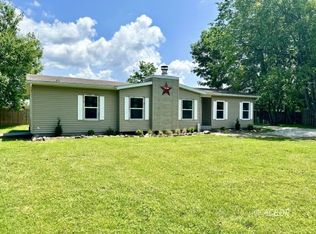Owners Suite (bedroom) and fully renovated owners bath on the ground floor is what everyone asks for these days,and this home has it and lots more! There is a 2nd bedroom/office and another full bath on the ground floor. And believe it or not; the spacious laundry is on the first floor too!. Two large bedrooms and full bath make up the 2nd floor with plenty of storage potential as well. Wow! did I mention the large great room with cathedral ceiling and impressive upper windows facing East, letting the room be flooded with natural light? Tons of room! Adjacent to the great room is a large arts and craft/sewing/office with plenty of room for your imagination and multi-use space. This home is a single-owner and has been very well maintained and updated including a new kitchen outfitted with high quality cabinets and an abundance of storage. The yard is partially fenced for privacy and flat, yes flat, and expansive backyard; a rare commodity. The rear large deck allows for entertainment or just plain relaxing. When I say this home is move-in ready, we really mean it! Added benefits are the poured concrete full, unfinished basement that is perfectly dry.
This property is off market, which means it's not currently listed for sale or rent on Zillow. This may be different from what's available on other websites or public sources.
