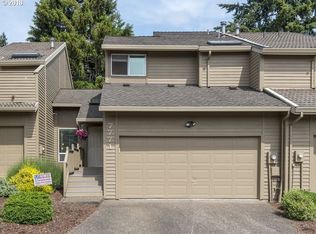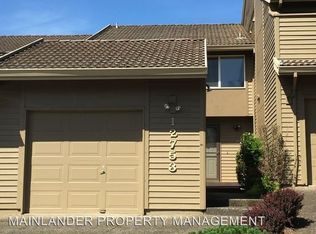Sold
$395,000
7779 SW Raintree Dr, Beaverton, OR 97008
2beds
1,296sqft
Residential, Townhouse
Built in 1982
1,742.4 Square Feet Lot
$389,400 Zestimate®
$305/sqft
$2,011 Estimated rent
Home value
$389,400
$366,000 - $413,000
$2,011/mo
Zestimate® history
Loading...
Owner options
Explore your selling options
What's special
Open Saturday, 5/31, 11:00-1:00. This end-unit townhome offers a practical floor plan with the kitchen being open to the living room that leads to the private, fenced back area with a newer composite deck. The large kitchen has newer stainless appliances, tile flooring, and a sliding door that leads to a private composite deck between the house and the garage. There's a convenient 1/2 bath on the main floor and the second floor features a laundry space and two primary suites (one with a built-in window seat) with private baths. Both primary baths have been updated with LVP flooring. The roof on the home is brand new, A/C is 2 years old, and the hot water heater is also brand new. There's a beautiful green space between the buildings in this quiet and peaceful setting. Welcome home!
Zillow last checked: 8 hours ago
Listing updated: June 30, 2025 at 12:43pm
Listed by:
Tammie Crane 503-740-1474,
Homes by Crane
Bought with:
Patti Jensen, 200307193
Premiere Property Group, LLC
Source: RMLS (OR),MLS#: 594365048
Facts & features
Interior
Bedrooms & bathrooms
- Bedrooms: 2
- Bathrooms: 3
- Full bathrooms: 2
- Partial bathrooms: 1
- Main level bathrooms: 1
Primary bedroom
- Features: Suite, Walkin Closet, Wallto Wall Carpet
- Level: Upper
- Area: 144
- Dimensions: 12 x 12
Bedroom 2
- Features: Suite, Walkin Closet, Wallto Wall Carpet
- Level: Upper
- Area: 144
- Dimensions: 12 x 12
Kitchen
- Features: Gas Appliances, Tile Floor
- Level: Main
- Area: 99
- Width: 11
Living room
- Features: Living Room Dining Room Combo, Sliding Doors, Wallto Wall Carpet
- Level: Main
- Area: 320
- Dimensions: 16 x 20
Heating
- Forced Air
Cooling
- Central Air
Appliances
- Included: Dishwasher, Disposal, Free-Standing Range, Gas Appliances, Washer/Dryer, Gas Water Heater
- Laundry: Laundry Room
Features
- Suite, Walk-In Closet(s), Living Room Dining Room Combo, Tile
- Flooring: Tile, Vinyl, Wall to Wall Carpet
- Doors: Sliding Doors
- Windows: Aluminum Frames
- Basement: Crawl Space
Interior area
- Total structure area: 1,296
- Total interior livable area: 1,296 sqft
Property
Parking
- Total spaces: 1
- Parking features: Driveway, Off Street, Detached
- Garage spaces: 1
- Has uncovered spaces: Yes
Features
- Levels: Two
- Stories: 2
- Patio & porch: Deck
- Fencing: Fenced
Lot
- Size: 1,742 sqft
- Features: Sloped, SqFt 0K to 2999
Details
- Parcel number: R1242248
Construction
Type & style
- Home type: Townhouse
- Property subtype: Residential, Townhouse
- Attached to another structure: Yes
Materials
- Cedar, Lap Siding
- Foundation: Concrete Perimeter
- Roof: Composition,Tile
Condition
- Resale
- New construction: No
- Year built: 1982
Utilities & green energy
- Gas: Gas
- Sewer: Public Sewer
- Water: Public
Community & neighborhood
Location
- Region: Beaverton
HOA & financial
HOA
- Has HOA: Yes
- HOA fee: $794 semi-annually
- Amenities included: Commons, Management
Other
Other facts
- Listing terms: Cash,Conventional,FHA,VA Loan
- Road surface type: Paved
Price history
| Date | Event | Price |
|---|---|---|
| 6/30/2025 | Sold | $395,000+1.5%$305/sqft |
Source: | ||
| 6/2/2025 | Pending sale | $389,000$300/sqft |
Source: | ||
| 5/30/2025 | Listed for sale | $389,000+55.6%$300/sqft |
Source: | ||
| 7/15/2016 | Sold | $250,000$193/sqft |
Source: | ||
| 5/20/2016 | Pending sale | $250,000$193/sqft |
Source: Locker Properties #16150416 Report a problem | ||
Public tax history
| Year | Property taxes | Tax assessment |
|---|---|---|
| 2025 | $5,125 +4.1% | $233,260 +3% |
| 2024 | $4,921 +5.9% | $226,470 +3% |
| 2023 | $4,647 +4.5% | $219,880 +3% |
Find assessor info on the county website
Neighborhood: Highland
Nearby schools
GreatSchools rating
- 7/10Fir Grove Elementary SchoolGrades: PK-5Distance: 0.9 mi
- 6/10Highland Park Middle SchoolGrades: 6-8Distance: 0.6 mi
- 5/10Southridge High SchoolGrades: 9-12Distance: 0.9 mi
Schools provided by the listing agent
- Elementary: Fir Grove
- Middle: Highland Park
- High: Southridge
Source: RMLS (OR). This data may not be complete. We recommend contacting the local school district to confirm school assignments for this home.
Get a cash offer in 3 minutes
Find out how much your home could sell for in as little as 3 minutes with a no-obligation cash offer.
Estimated market value$389,400
Get a cash offer in 3 minutes
Find out how much your home could sell for in as little as 3 minutes with a no-obligation cash offer.
Estimated market value
$389,400

