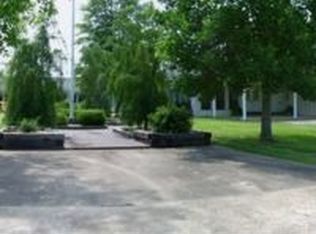Closed
Price Unknown
778 Hendrix Rd, Batesville, MS 38606
3beds
1,895sqft
Residential, Single Family Residence
Built in 2020
8.6 Acres Lot
$450,000 Zestimate®
$--/sqft
$1,952 Estimated rent
Home value
$450,000
$419,000 - $482,000
$1,952/mo
Zestimate® history
Loading...
Owner options
Explore your selling options
What's special
Great location between Batesville and Oxford with a gorgeous move-in ready homestead!
Built just two years ago, this property has so much to offer! The beautiful custom home features an open split floor plan, a gas fireplace, vinyl & tile flooring, granite kitchen & baths, a screened porch, and a double garage. One priceless feature is the Generac whole house wired generator. You'll never have to worry about losing power because when the electricity goes out, the generator kicks right in, and everything in the house keeps on running, including the HVAC system & fiber optic internet. The home was built in 2020, but a tornado came through in the spring and knocked off some shingles, so the home now has a brand new roof that's only a few months old! Also, the double garage has a staircase leading to the floored attic where you'll find plenty of space to finish out another room, if desired, in the future. Step outside of the screened porch, and enjoy the beautiful views from the hot tub and the gorgeous propane fire pit beside it. Down the hill from the house is an insulated, air-conditioned and heated workshop with a rollup door, a walkout door, a separate septic system, a half bath, a large shop sink, and a tankless water heater.
Community Water with Mt. Olivet Water Association, Private Septic Treatment Plant, TVEPA for Electricity, TVI-Fiber Internet, Garbage with Panola County Solid Waste, Annual Taxes- $1,700 with Homestead - See photos!
Zillow last checked: 8 hours ago
Listing updated: October 07, 2024 at 07:30pm
Listed by:
Molly M Hawkins 662-609-8455,
Landhawk Realty, Llc
Bought with:
Non MLS Member
Source: MLS United,MLS#: 4026472
Facts & features
Interior
Bedrooms & bathrooms
- Bedrooms: 3
- Bathrooms: 2
- Full bathrooms: 2
Heating
- Central, Electric, Propane
Cooling
- Central Air, Electric, Gas
Appliances
- Included: Electric Water Heater, Free-Standing Gas Oven, Microwave
- Laundry: Laundry Room, Main Level
Features
- Ceiling Fan(s), Double Vanity, Eat-in Kitchen, Granite Counters, High Speed Internet, Open Floorplan, Pantry, Tray Ceiling(s), Walk-In Closet(s)
- Flooring: Tile, Vinyl
- Doors: Dead Bolt Lock(s)
- Windows: Vinyl
- Has fireplace: Yes
- Fireplace features: Den, Gas Log
Interior area
- Total structure area: 1,895
- Total interior livable area: 1,895 sqft
Property
Parking
- Total spaces: 2
- Parking features: Attached, Concrete, Garage Door Opener, Garage Faces Side, Private, Gravel
- Attached garage spaces: 2
Features
- Levels: One
- Stories: 1
- Patio & porch: Front Porch, Rear Porch, Screened
- Exterior features: Fire Pit, Private Yard, Rain Gutters
Lot
- Size: 8.60 Acres
- Features: Landscaped, Many Trees
Details
- Additional structures: Shed(s), Workshop
- Parcel number: 1176 1400000 0001203
Construction
Type & style
- Home type: SingleFamily
- Property subtype: Residential, Single Family Residence
Materials
- Brick
- Foundation: Slab
- Roof: Architectural Shingles
Condition
- New construction: No
- Year built: 2020
Utilities & green energy
- Sewer: Private Sewer, Waste Treatment Plant
- Water: Community, Public
- Utilities for property: Electricity Connected, Phone Available, Propane Connected, Water Connected, Fiber to the House
Community & neighborhood
Security
- Security features: Security System, Smoke Detector(s)
Location
- Region: Batesville
- Subdivision: Metes And Bounds
Price history
| Date | Event | Price |
|---|---|---|
| 2/24/2023 | Sold | -- |
Source: MLS United #4026472 Report a problem | ||
| 1/3/2023 | Pending sale | $459,500$242/sqft |
Source: | ||
| 12/5/2022 | Price change | $459,500-1.8%$242/sqft |
Source: | ||
| 11/28/2022 | Listed for sale | $468,000$247/sqft |
Source: | ||
| 11/16/2022 | Pending sale | $468,000$247/sqft |
Source: | ||
Public tax history
| Year | Property taxes | Tax assessment |
|---|---|---|
| 2024 | $1,174 -37.2% | $16,359 0% |
| 2023 | $1,868 0% | $16,363 0% |
| 2022 | $1,869 -9.2% | $16,366 +5.3% |
Find assessor info on the county website
Neighborhood: 38606
Nearby schools
GreatSchools rating
- 5/10Batesville Middle SchoolGrades: 4-5Distance: 8.1 mi
- 3/10Batesville Junior High SchoolGrades: 6-8Distance: 8.1 mi
- 8/10South Panola High SchoolGrades: 9-12Distance: 7.9 mi
