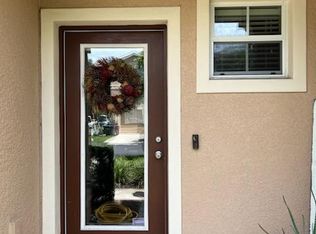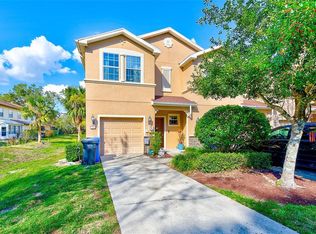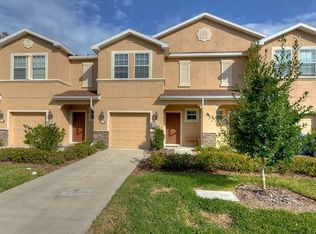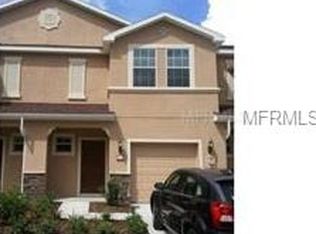Sold for $220,000 on 10/31/25
$220,000
778 Spring Flowers Trl, Brandon, FL 33511
3beds
1,496sqft
Townhouse
Built in 2012
1,379 Square Feet Lot
$219,900 Zestimate®
$147/sqft
$1,968 Estimated rent
Home value
$219,900
$207,000 - $235,000
$1,968/mo
Zestimate® history
Loading...
Owner options
Explore your selling options
What's special
MAJOR PRICE IMPROVEMENT! You will love coming home to this beautiful 3 bedroom 2 1/2 bathroom townhouse centrally located in the heart of Brandon and a 2 minute walk to Brandon Regional hospital. This wonderful townhome is almost 1500 square feet with plenty of living area for the family downstairs and private bedrooms upstairs to retire to for the night. There's no carpet in this home, just luxury vinyl plank in all bedrooms and living areas and ceramic tile throughout all wet areas and with real granite countertops, stainless steel appliances and dark Expresso cabinets, you are going to love coming home to this personal oasis because this location is perfect for working in Tampa or Brandon and it's just minutes to all of the shopping, dining, and nightlife that both towns offer as well as being close to the Brandon mall, Publix, 2 brand new theaters in Riverview and Brandon Regional Hospital. You can be in Tampa since it's just a few minutes to I-75, the crosstown Expressway and I-4 where you can easily get to USF, MacDill AFB, Busch Gardens, Disney World, Universal Studios, or all of the wonderful Championship sporting events that Tampa has offer at Raymond James Stadium and Amalie Arena or spend the day boating or just relaxing on our world famous beaches. You'll love this feel of a 'REAL' neighborhood where the neighbors know and watch out for each other! Make an appointment today to take a private tour of this beautiful home before it's gone!
Zillow last checked: 8 hours ago
Listing updated: November 03, 2025 at 06:41pm
Listing Provided by:
Matthew Rego 813-598-8188,
SIGNATURE REALTY ASSOCIATES 813-689-3115
Bought with:
Stacey Justice, 3455959
DALTON WADE INC
Andre Ciappetta, 3392795
DALTON WADE INC
Source: Stellar MLS,MLS#: TB8375559 Originating MLS: Suncoast Tampa
Originating MLS: Suncoast Tampa

Facts & features
Interior
Bedrooms & bathrooms
- Bedrooms: 3
- Bathrooms: 3
- Full bathrooms: 2
- 1/2 bathrooms: 1
Primary bedroom
- Features: Walk-In Closet(s)
- Level: Second
- Area: 165 Square Feet
- Dimensions: 15x11
Bedroom 2
- Features: Coat Closet
- Level: Second
- Area: 99 Square Feet
- Dimensions: 11x9
Bedroom 3
- Features: Coat Closet
- Level: Second
- Area: 99 Square Feet
- Dimensions: 11x9
Dining room
- Features: No Closet
- Level: First
- Area: 112 Square Feet
- Dimensions: 14x8
Kitchen
- Features: Coat Closet
- Level: First
- Area: 64 Square Feet
- Dimensions: 8x8
Living room
- Features: No Closet
- Level: First
- Area: 204 Square Feet
- Dimensions: 17x12
Heating
- Central, Electric
Cooling
- Central Air
Appliances
- Included: Dishwasher, Disposal, Electric Water Heater, Microwave, Range, Refrigerator
- Laundry: Inside
Features
- Ceiling Fan(s), Solid Surface Counters, Stone Counters, Thermostat, Walk-In Closet(s)
- Flooring: Carpet, Ceramic Tile, Hardwood
- Doors: Sliding Doors
- Windows: Window Treatments
- Has fireplace: No
Interior area
- Total structure area: 1,768
- Total interior livable area: 1,496 sqft
Property
Parking
- Total spaces: 1
- Parking features: Garage - Attached
- Attached garage spaces: 1
Features
- Levels: Two
- Stories: 2
Lot
- Size: 1,379 sqft
Details
- Parcel number: U27292099U00000000034.0
- Zoning: PD
- Special conditions: None
Construction
Type & style
- Home type: Townhouse
- Property subtype: Townhouse
Materials
- Block, Stucco
- Foundation: Slab
- Roof: Shingle
Condition
- Completed
- New construction: No
- Year built: 2012
Utilities & green energy
- Sewer: Public Sewer
- Water: Public
- Utilities for property: Cable Available, Electricity Available, Electricity Connected, Phone Available, Public, Sewer Available, Street Lights, Underground Utilities, Water Available, Water Connected
Community & neighborhood
Community
- Community features: Deed Restrictions
Location
- Region: Brandon
- Subdivision: WHISPERING OAKS TWNHMS
HOA & financial
HOA
- Has HOA: Yes
- HOA fee: $400 monthly
- Services included: Insurance, Maintenance Structure, Maintenance Grounds
- Association name: Jill Gravino
- Association phone: 866-473-2573
Other fees
- Pet fee: $0 monthly
Other financial information
- Total actual rent: 0
Other
Other facts
- Listing terms: Cash,Conventional,FHA,VA Loan
- Ownership: Fee Simple
- Road surface type: Asphalt
Price history
| Date | Event | Price |
|---|---|---|
| 10/31/2025 | Sold | $220,000-8.3%$147/sqft |
Source: | ||
| 10/16/2025 | Pending sale | $239,900$160/sqft |
Source: | ||
| 8/22/2025 | Price change | $239,900-4%$160/sqft |
Source: | ||
| 7/30/2025 | Listed for sale | $249,900$167/sqft |
Source: | ||
| 7/28/2025 | Pending sale | $249,900$167/sqft |
Source: | ||
Public tax history
| Year | Property taxes | Tax assessment |
|---|---|---|
| 2024 | $3,552 +3.1% | $143,757 +3% |
| 2023 | $3,445 +4.7% | $139,570 +3% |
| 2022 | $3,289 +0.9% | $135,505 +3% |
Find assessor info on the county website
Neighborhood: 33511
Nearby schools
GreatSchools rating
- 4/10Yates Elementary SchoolGrades: PK-5Distance: 1.2 mi
- NABrandon Adult/Community CenterGrades: Distance: 1.2 mi
- 3/10Brandon High SchoolGrades: 9-12Distance: 1.2 mi
Schools provided by the listing agent
- Elementary: Yates-HB
- Middle: McLane-HB
- High: Brandon-HB
Source: Stellar MLS. This data may not be complete. We recommend contacting the local school district to confirm school assignments for this home.
Get a cash offer in 3 minutes
Find out how much your home could sell for in as little as 3 minutes with a no-obligation cash offer.
Estimated market value
$219,900
Get a cash offer in 3 minutes
Find out how much your home could sell for in as little as 3 minutes with a no-obligation cash offer.
Estimated market value
$219,900



