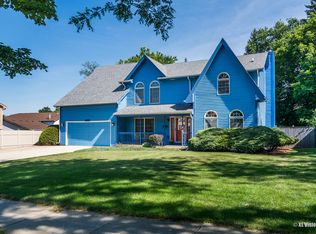Closed
$465,000
778 Wilson Ave, Glen Ellyn, IL 60137
4beds
2,691sqft
Single Family Residence
Built in 1969
10,454.4 Square Feet Lot
$680,200 Zestimate®
$173/sqft
$4,650 Estimated rent
Home value
$680,200
$626,000 - $741,000
$4,650/mo
Zestimate® history
Loading...
Owner options
Explore your selling options
What's special
Opportunity Knocks: High After-Renovation Value. If you're ready to roll up your sleeves and unlock incredible potential, this 4-bedroom, 2.5-bath home is the perfect project! With great curb appeal and a spacious layout, this property is brimming with opportunity for the savvy investor or homeowner looking to build sweat equity. The main level boasts an oversized entryway, leading to a large living room with an attached formal dining area which leads to a enclosed porch. a layout that is both practical and promising. The kitchen and dinette area features a step-down into a generous family room. Upstairs, you'll find four bedrooms, including a primary ensuite. The bedroom sizes and natural light make this level worth the renovation effort. The basement includes a bonus room and a utility room with laundry, offering even more space for value-added improvements. Although this home requires work, its prime layout, solid foundation and location make it an ideal canvas for renovation. With a bit of vision and effort, the after-renovation value of this property could be exceptional.
Zillow last checked: 8 hours ago
Listing updated: May 31, 2025 at 07:50pm
Listing courtesy of:
Marianne Kearney 630-606-0123,
Keller Williams Premiere Properties
Bought with:
Robert Nowak
Charles Rutenberg Realty of IL
Robert Nowak
Charles Rutenberg Realty of IL
Source: MRED as distributed by MLS GRID,MLS#: 12222313
Facts & features
Interior
Bedrooms & bathrooms
- Bedrooms: 4
- Bathrooms: 3
- Full bathrooms: 2
- 1/2 bathrooms: 1
Primary bedroom
- Features: Bathroom (Full)
- Level: Second
- Area: 168 Square Feet
- Dimensions: 14X12
Bedroom 2
- Level: Second
- Area: 143 Square Feet
- Dimensions: 11X13
Bedroom 3
- Level: Second
- Area: 132 Square Feet
- Dimensions: 11X12
Bedroom 4
- Level: Second
- Area: 110 Square Feet
- Dimensions: 11X10
Dining room
- Features: Flooring (Carpet)
- Level: Main
- Area: 165 Square Feet
- Dimensions: 11X15
Enclosed porch
- Level: Main
- Area: 400 Square Feet
- Dimensions: 25X16
Family room
- Level: Main
- Area: 396 Square Feet
- Dimensions: 33X12
Kitchen
- Features: Kitchen (Eating Area-Table Space)
- Level: Main
- Area: 320 Square Feet
- Dimensions: 20X16
Laundry
- Level: Basement
- Area: 400 Square Feet
- Dimensions: 25X16
Living room
- Features: Flooring (Carpet)
- Level: Main
- Area: 400 Square Feet
- Dimensions: 25X16
Storage
- Level: Basement
- Area: 400 Square Feet
- Dimensions: 25X16
Heating
- Natural Gas
Cooling
- Central Air
Features
- Basement: Partially Finished,Partial
- Number of fireplaces: 1
- Fireplace features: Wood Burning, Family Room
Interior area
- Total structure area: 4,131
- Total interior livable area: 2,691 sqft
Property
Parking
- Total spaces: 2
- Parking features: On Site, Attached, Garage
- Attached garage spaces: 2
Accessibility
- Accessibility features: No Disability Access
Lot
- Size: 10,454 sqft
- Dimensions: 79 X 134.55
Details
- Parcel number: 0523210008
- Special conditions: None
Construction
Type & style
- Home type: SingleFamily
- Property subtype: Single Family Residence
Materials
- Cedar
Condition
- New construction: No
- Year built: 1969
Utilities & green energy
- Sewer: Public Sewer
- Water: Public
Community & neighborhood
Location
- Region: Glen Ellyn
Other
Other facts
- Listing terms: Renovation Loan
- Ownership: Fee Simple
Price history
| Date | Event | Price |
|---|---|---|
| 5/30/2025 | Sold | $465,000-11.4%$173/sqft |
Source: | ||
| 5/2/2025 | Pending sale | $525,000$195/sqft |
Source: | ||
| 3/26/2025 | Contingent | $525,000$195/sqft |
Source: | ||
| 12/10/2024 | Listed for sale | $525,000$195/sqft |
Source: | ||
Public tax history
| Year | Property taxes | Tax assessment |
|---|---|---|
| 2023 | $10,732 +3.1% | $155,690 +5.8% |
| 2022 | $10,413 +3.4% | $147,130 +2.4% |
| 2021 | $10,068 -0.3% | $143,640 +0.9% |
Find assessor info on the county website
Neighborhood: 60137
Nearby schools
GreatSchools rating
- 10/10Park View Elementary SchoolGrades: K-5Distance: 0.7 mi
- 6/10Glen Crest Middle SchoolGrades: 6-8Distance: 0.4 mi
- 9/10Glenbard South High SchoolGrades: 9-12Distance: 1.9 mi
Schools provided by the listing agent
- Elementary: Park View Elementary School
- Middle: Glen Crest Middle School
- High: Glenbard South High School
- District: 89
Source: MRED as distributed by MLS GRID. This data may not be complete. We recommend contacting the local school district to confirm school assignments for this home.

Get pre-qualified for a loan
At Zillow Home Loans, we can pre-qualify you in as little as 5 minutes with no impact to your credit score.An equal housing lender. NMLS #10287.
Sell for more on Zillow
Get a free Zillow Showcase℠ listing and you could sell for .
$680,200
2% more+ $13,604
With Zillow Showcase(estimated)
$693,804