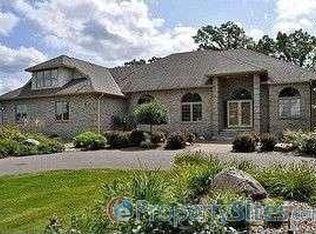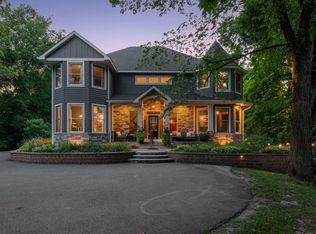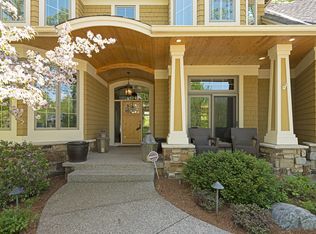Closed
$1,117,500
7780 Erick St, Loretto, MN 55357
5beds
4,886sqft
Single Family Residence
Built in 1999
5.07 Acres Lot
$1,110,000 Zestimate®
$229/sqft
$5,189 Estimated rent
Home value
$1,110,000
$1.02M - $1.20M
$5,189/mo
Zestimate® history
Loading...
Owner options
Explore your selling options
What's special
You won't want to miss this stunning combination of 5+ acres of trees, nature, and gorgeous home with main-level living! No need to leave home with manicured garden beds, chicken coop, maple trees for tapping and enormous 1200 sq ft outbuilding with room for your RV or all your toys! Step inside to soaring ceilings, tasteful updates and practical layout and you will see yourself enjoying this home for years to come! Main level Primary Bedroom offers easy living, beautiful wooded views, spacious private bathroom and huge walk in closet with all the storage you can dream of! Prepare yourself to be the destination for gatherings in the open plan between the Great Room, Dining and Kitchen featuring gorgeous range. Upper level with 4 bedrooms provides flexibility for any living situation! The lower level provides for fun in all corners, with expansive Family and Rec rooms including Wine Cellar, Wet Bar, Theater Room and gaming, along with incredible storage. Sip your coffee out on the front porch, in the screen porch, or step out back onto the large deck. A perfect blend of peaceful living with quick access to highways, schools, parks and so much more!
Zillow last checked: 8 hours ago
Listing updated: June 02, 2025 at 03:40pm
Listed by:
Patrick Morgan 612-803-2339,
Coldwell Banker Realty,
Michelle L Skott Morgan 763-350-7949
Bought with:
Carrie Fleischhacker
Coldwell Banker Realty
Napier/Fleischhacker Partners
Source: NorthstarMLS as distributed by MLS GRID,MLS#: 6673920
Facts & features
Interior
Bedrooms & bathrooms
- Bedrooms: 5
- Bathrooms: 4
- Full bathrooms: 1
- 3/4 bathrooms: 2
- 1/2 bathrooms: 1
Bedroom 1
- Level: Main
- Area: 352 Square Feet
- Dimensions: 22x16
Bedroom 2
- Level: Upper
- Area: 264 Square Feet
- Dimensions: 24x11
Bedroom 3
- Level: Upper
- Area: 176 Square Feet
- Dimensions: 16x11
Bedroom 4
- Level: Upper
- Area: 180 Square Feet
- Dimensions: 15x12
Bedroom 5
- Level: Upper
- Area: 132 Square Feet
- Dimensions: 12x11
Other
- Level: Lower
- Area: 100 Square Feet
- Dimensions: 10x10
Dining room
- Level: Main
- Area: 110 Square Feet
- Dimensions: 11x10
Family room
- Level: Lower
- Area: 336 Square Feet
- Dimensions: 21x16
Game room
- Level: Lower
- Area: 110 Square Feet
- Dimensions: 11x10
Kitchen
- Level: Main
- Area: 210 Square Feet
- Dimensions: 15x14
Laundry
- Level: Lower
- Area: 308 Square Feet
- Dimensions: 28x11
Living room
- Level: Main
- Area: 504 Square Feet
- Dimensions: 28x18
Mud room
- Level: Main
- Area: 126 Square Feet
- Dimensions: 14x9
Recreation room
- Level: Lower
- Area: 416 Square Feet
- Dimensions: 26x16
Sun room
- Level: Main
- Area: 100 Square Feet
- Dimensions: 10x10
Other
- Level: Lower
- Area: 70 Square Feet
- Dimensions: 10x7
Heating
- Forced Air, Fireplace(s), Radiant Floor
Cooling
- Central Air
Appliances
- Included: Air-To-Air Exchanger, Cooktop, Dishwasher, Disposal, Dryer, Electronic Air Filter, Exhaust Fan, Humidifier, Water Filtration System, Microwave, Range, Refrigerator, Wall Oven, Washer, Water Softener Owned
Features
- Central Vacuum
- Basement: Drain Tiled,Egress Window(s),Finished,Full,Sump Pump
- Number of fireplaces: 1
- Fireplace features: Family Room, Gas
Interior area
- Total structure area: 4,886
- Total interior livable area: 4,886 sqft
- Finished area above ground: 3,129
- Finished area below ground: 1,757
Property
Parking
- Total spaces: 6
- Parking features: Attached, Detached, Asphalt, Garage, Garage Door Opener, Heated Garage, Multiple Garages
- Attached garage spaces: 6
- Has uncovered spaces: Yes
Accessibility
- Accessibility features: None
Features
- Levels: One and One Half
- Stories: 1
- Patio & porch: Deck, Front Porch
- Pool features: None
- Fencing: Partial
Lot
- Size: 5.07 Acres
- Dimensions: 327 x 450
- Features: Corner Lot, Many Trees
Details
- Additional structures: Additional Garage, Chicken Coop/Barn, Storage Shed
- Foundation area: 1986
- Parcel number: 2311924320005
- Zoning description: Residential-Single Family
Construction
Type & style
- Home type: SingleFamily
- Property subtype: Single Family Residence
Materials
- Brick/Stone, Shake Siding, Wood Siding
Condition
- Age of Property: 26
- New construction: No
- Year built: 1999
Utilities & green energy
- Electric: Circuit Breakers
- Gas: Natural Gas
- Sewer: Private Sewer, Septic System Compliant - Yes
- Water: Private, Well
Community & neighborhood
Location
- Region: Loretto
- Subdivision: Stonehawk
HOA & financial
HOA
- Has HOA: No
- Association name: Stownhawk
- Association phone: 763-477-4263
Price history
| Date | Event | Price |
|---|---|---|
| 5/29/2025 | Sold | $1,117,500+6.4%$229/sqft |
Source: | ||
| 3/6/2025 | Pending sale | $1,050,000$215/sqft |
Source: | ||
| 3/1/2025 | Listing removed | $1,050,000$215/sqft |
Source: | ||
| 2/27/2025 | Listed for sale | $1,050,000+69.4%$215/sqft |
Source: | ||
| 12/1/2014 | Sold | $620,000-4.5%$127/sqft |
Source: | ||
Public tax history
| Year | Property taxes | Tax assessment |
|---|---|---|
| 2025 | $12,570 +2.3% | $993,500 +1% |
| 2024 | $12,285 0% | $983,800 +2.1% |
| 2023 | $12,291 +3.9% | $963,400 +4% |
Find assessor info on the county website
Neighborhood: 55357
Nearby schools
GreatSchools rating
- 4/10Rockford Elementary Arts Magnet SchoolGrades: PK-4Distance: 2.1 mi
- 5/10Rockford Middle SchoolGrades: 5-8Distance: 2.7 mi
- 8/10Rockford High SchoolGrades: 9-12Distance: 2 mi
Get a cash offer in 3 minutes
Find out how much your home could sell for in as little as 3 minutes with a no-obligation cash offer.
Estimated market value
$1,110,000
Get a cash offer in 3 minutes
Find out how much your home could sell for in as little as 3 minutes with a no-obligation cash offer.
Estimated market value
$1,110,000


