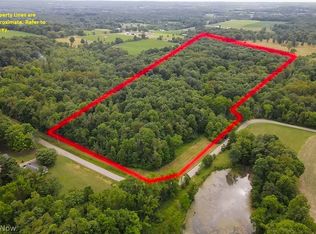Sold for $550,000
$550,000
7780 Knauf Rd, Canfield, OH 44406
4beds
2,493sqft
Single Family Residence
Built in 1974
6.34 Acres Lot
$565,500 Zestimate®
$221/sqft
$3,110 Estimated rent
Home value
$565,500
$492,000 - $650,000
$3,110/mo
Zestimate® history
Loading...
Owner options
Explore your selling options
What's special
Welcome to this picturesque brick Cape Cod-style home, nestled in a serene, wooded setting on over 6 acres where the sounds of nature create a truly peaceful retreat. Offering timeless character and modern comfort, this one-of-a-kind property seamlessly blends functionality with rural charm. The heart of the home is the expansive great room, featuring soaring vaulted beamed ceilings, rich hardwood floors, a cozy wood-burning fireplace, and a built-in desk. The adjoining kitchen boasts granite countertops, hardwood flooring, and premium GE Café matte black appliances. Step out onto the spacious screened-in deck to take in the quiet beauty of your surroundings. The main floor includes a plush carpeted primary bedroom with an attached full tiled bathroom and walk-in shower, along with a second bedroom featuring hardwood floors and a walk-in closet. Upstairs, two additional carpeted bedrooms share a full bath with a tub/shower combo. The partially finished basement is a walk-up to the 2 car garage and has full-size windows that fill the space with natural light. It includes a second full kitchen, half bath, laundry area, and lots of extra storage. The house also is equipped with a new PUMP ON AC furnace and gas is available. Outside, the barn provides up to 4 more additional parking spots and having 2 stalls for horses. Attached to the barn is RV storage, which leads into the fully electric 39x48 indoor arena—perfect for equestrian use, recreation, or large-scale hobbies. Additional highlights include a fenced in back yard, compost section, and a separate shed/chicken coop with additional fenced space. This property is a rare gem, offering privacy, space, and exceptional amenities for those seeking a lifestyle rooted in nature, comfort, and versatility.
Zillow last checked: 8 hours ago
Listing updated: June 23, 2025 at 11:32am
Listed by:
Susan M Morgione susanmorgione@howardhanna.com330-518-1532,
Howard Hanna
Bought with:
Katelyn E Ryan, 2015005547
Tarter Realty
Source: MLS Now,MLS#: 5121034Originating MLS: Youngstown Columbiana Association of REALTORS
Facts & features
Interior
Bedrooms & bathrooms
- Bedrooms: 4
- Bathrooms: 3
- Full bathrooms: 2
- 1/2 bathrooms: 1
- Main level bathrooms: 1
- Main level bedrooms: 2
Primary bedroom
- Description: Flooring: Carpet
- Features: Walk-In Closet(s)
- Level: First
- Dimensions: 16 x 15
Bedroom
- Description: Flooring: Carpet
- Features: Walk-In Closet(s)
- Level: Second
- Dimensions: 10 x 7
Bedroom
- Description: Flooring: Carpet
- Level: Second
- Dimensions: 16 x 17
Bedroom
- Description: Flooring: Hardwood
- Features: Walk-In Closet(s)
- Level: First
- Dimensions: 17 x 12
Primary bathroom
- Description: walk in tile shower,Flooring: Tile
- Level: First
Bathroom
- Description: Flooring: Tile
- Level: Second
Eat in kitchen
- Description: Flooring: Hardwood
- Features: Granite Counters
- Level: First
- Dimensions: 30 x 23
Great room
- Description: built in desk and cabinets,Flooring: Hardwood
- Features: Beamed Ceilings, Built-in Features, Fireplace, Vaulted Ceiling(s)
- Level: First
- Dimensions: 23 x 22
Kitchen
- Description: Flooring: Linoleum
- Level: Basement
- Dimensions: 15 x 18
Heating
- Forced Air
Cooling
- Central Air
Features
- Beamed Ceilings, Built-in Features, Entrance Foyer, Eat-in Kitchen
- Basement: Partially Finished,Walk-Up Access
- Number of fireplaces: 1
- Fireplace features: Wood Burning
Interior area
- Total structure area: 2,493
- Total interior livable area: 2,493 sqft
- Finished area above ground: 2,223
- Finished area below ground: 270
Property
Parking
- Parking features: Additional Parking, Detached, Garage
- Garage spaces: 3
Features
- Levels: One and One Half,Two
- Stories: 2
- Patio & porch: Deck, Front Porch, Screened
- Fencing: Fenced
- Has view: Yes
- View description: Rural, Trees/Woods
Lot
- Size: 6.34 Acres
- Features: Horse Property
Details
- Additional structures: Barn(s), Covered Arena, Garage(s), Poultry Coop, Stable(s), Shed(s)
- Parcel number: 230410002.010
- Horses can be raised: Yes
- Horse amenities: Arena, Stable(s)
Construction
Type & style
- Home type: SingleFamily
- Architectural style: Cape Cod
- Property subtype: Single Family Residence
Materials
- Brick
- Roof: Asphalt,Fiberglass
Condition
- Year built: 1974
Utilities & green energy
- Sewer: Septic Tank
- Water: Well
Community & neighborhood
Location
- Region: Canfield
Other
Other facts
- Listing agreement: Exclusive Right To Sell
Price history
| Date | Event | Price |
|---|---|---|
| 6/16/2025 | Sold | $550,000+1.9%$221/sqft |
Source: MLS Now #5121034 Report a problem | ||
| 5/15/2025 | Contingent | $539,900$217/sqft |
Source: MLS Now #5121034 Report a problem | ||
| 5/13/2025 | Listed for sale | $539,900$217/sqft |
Source: MLS Now #5121034 Report a problem | ||
Public tax history
| Year | Property taxes | Tax assessment |
|---|---|---|
| 2024 | $6,338 +0.5% | $134,230 |
| 2023 | $6,308 +24.8% | $134,230 +31% |
| 2022 | $5,056 +10.7% | $102,480 |
Find assessor info on the county website
Neighborhood: 44406
Nearby schools
GreatSchools rating
- 7/10Western Reserve Elementary SchoolGrades: K-5Distance: 5.2 mi
- 7/10Western Reserve Middle SchoolGrades: 6-8Distance: 5.2 mi
- 6/10Western Reserve High SchoolGrades: 9-12Distance: 5.2 mi
Schools provided by the listing agent
- District: Western Reserve LSD Mahoning- 5013
Source: MLS Now. This data may not be complete. We recommend contacting the local school district to confirm school assignments for this home.
Get pre-qualified for a loan
At Zillow Home Loans, we can pre-qualify you in as little as 5 minutes with no impact to your credit score.An equal housing lender. NMLS #10287.
Sell with ease on Zillow
Get a Zillow Showcase℠ listing at no additional cost and you could sell for —faster.
$565,500
2% more+$11,310
With Zillow Showcase(estimated)$576,810
