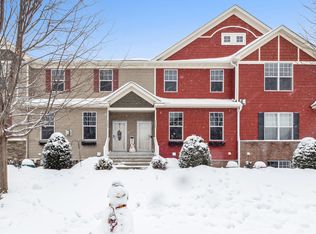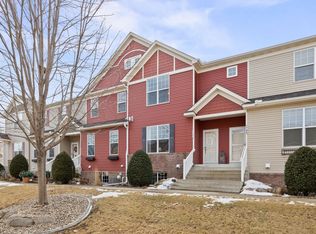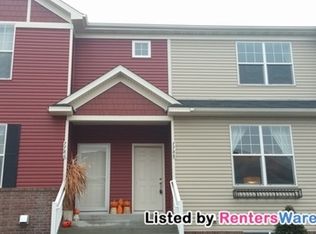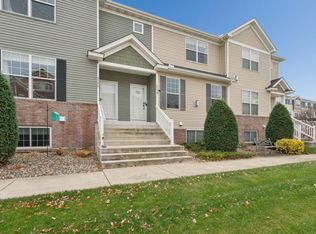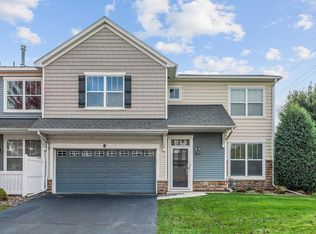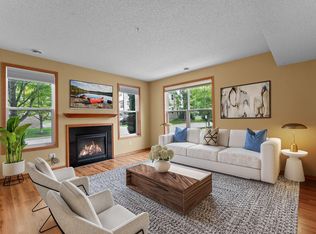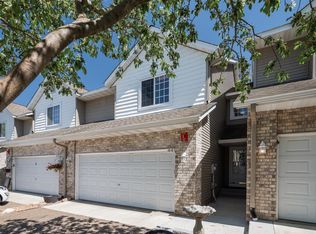Highly Desired End Unit Townhome built be a custom local builder. You will come to find many upgrades that you don't come to see all that often in this well kept home. The home offers many upgrades including solid wood flooring, granite countertops, solid wood interior doors, custom cabinets, Master suite accent lighting, main level gas fireplace with custom buildings. and an unfinished lower level waiting for your own personal finishing touches. This is a must see
Active with contingency
Price cut: $20K (10/31)
$349,900
7780 Madelyn Creek Dr, Victoria, MN 55386
3beds
1,787sqft
Est.:
Townhouse Side x Side
Built in 2011
1,306.8 Square Feet Lot
$349,900 Zestimate®
$196/sqft
$340/mo HOA
What's special
Main level gas fireplaceSolid wood flooringEnd unit townhomeSolid wood interior doorsCustom cabinetsGranite countertops
- 72 days |
- 479 |
- 25 |
Likely to sell faster than
Zillow last checked: 8 hours ago
Listing updated: December 02, 2025 at 08:07am
Listed by:
Chad M Haasken 952-368-0422,
Chestnut Realty Inc
Source: NorthstarMLS as distributed by MLS GRID,MLS#: 6795961
Facts & features
Interior
Bedrooms & bathrooms
- Bedrooms: 3
- Bathrooms: 3
- Full bathrooms: 1
- 3/4 bathrooms: 1
- 1/2 bathrooms: 1
Rooms
- Room types: Living Room, Dining Room, Kitchen, Bedroom 1, Bedroom 2, Bedroom 3, Loft, Laundry
Bedroom 1
- Level: Upper
- Area: 210 Square Feet
- Dimensions: 15x14
Bedroom 2
- Level: Upper
- Area: 154 Square Feet
- Dimensions: 14x11
Bedroom 3
- Level: Upper
- Area: 120 Square Feet
- Dimensions: 12x10
Dining room
- Level: Main
- Area: 132 Square Feet
- Dimensions: 12x11
Kitchen
- Level: Main
- Area: 120 Square Feet
- Dimensions: 12x10
Laundry
- Level: Upper
- Area: 36 Square Feet
- Dimensions: 6x6
Living room
- Level: Main
- Area: 270 Square Feet
- Dimensions: 18x15
Loft
- Level: Upper
- Area: 168 Square Feet
- Dimensions: 14x12
Heating
- Forced Air
Cooling
- Central Air
Appliances
- Included: Dishwasher, Disposal, Exhaust Fan, Microwave, Range, Refrigerator
Features
- Basement: Daylight,Drain Tiled,Egress Window(s),Full,Concrete,Sump Pump
- Number of fireplaces: 1
- Fireplace features: Gas, Living Room
Interior area
- Total structure area: 1,787
- Total interior livable area: 1,787 sqft
- Finished area above ground: 1,787
- Finished area below ground: 0
Property
Parking
- Total spaces: 2
- Parking features: Attached, Asphalt, Garage Door Opener
- Attached garage spaces: 2
- Has uncovered spaces: Yes
Accessibility
- Accessibility features: None
Features
- Levels: Two
- Stories: 2
- Fencing: None
Lot
- Size: 1,306.8 Square Feet
Details
- Foundation area: 680
- Parcel number: 653250960
- Zoning description: Residential-Multi-Family
Construction
Type & style
- Home type: Townhouse
- Property subtype: Townhouse Side x Side
- Attached to another structure: Yes
Materials
- Brick/Stone, Metal Siding, Vinyl Siding, Concrete, Frame
- Roof: Age Over 8 Years,Asphalt,Pitched
Condition
- Age of Property: 14
- New construction: No
- Year built: 2011
Utilities & green energy
- Gas: Natural Gas
- Sewer: City Sewer/Connected
- Water: City Water/Connected
Community & HOA
Community
- Security: Fire Sprinkler System
- Subdivision: Madelyn Creek
HOA
- Has HOA: Yes
- Amenities included: Fire Sprinkler System, In-Ground Sprinkler System
- Services included: Maintenance Structure, Hazard Insurance, Lawn Care, Maintenance Grounds, Professional Mgmt, Trash, Snow Removal
- HOA fee: $340 monthly
- HOA name: Madelyn Creek
- HOA phone: 952-922-2500
Location
- Region: Victoria
Financial & listing details
- Price per square foot: $196/sqft
- Tax assessed value: $362,500
- Annual tax amount: $3,678
- Date on market: 9/29/2025
- Cumulative days on market: 127 days
- Road surface type: Paved
Estimated market value
$349,900
$332,000 - $367,000
$2,453/mo
Price history
Price history
| Date | Event | Price |
|---|---|---|
| 10/31/2025 | Price change | $349,900-5.4%$196/sqft |
Source: | ||
| 9/29/2025 | Listed for sale | $369,900$207/sqft |
Source: | ||
| 9/29/2025 | Listing removed | $369,900$207/sqft |
Source: | ||
| 9/24/2025 | Price change | $369,900-1.3%$207/sqft |
Source: | ||
| 8/25/2025 | Price change | $374,900-3.8%$210/sqft |
Source: | ||
Public tax history
Public tax history
| Year | Property taxes | Tax assessment |
|---|---|---|
| 2024 | $3,678 -6.8% | $362,500 +7.6% |
| 2023 | $3,946 +5.5% | $337,000 -8% |
| 2022 | $3,742 +7.7% | $366,200 +21.5% |
Find assessor info on the county website
BuyAbility℠ payment
Est. payment
$2,436/mo
Principal & interest
$1694
HOA Fees
$340
Other costs
$402
Climate risks
Neighborhood: 55386
Nearby schools
GreatSchools rating
- 9/10Victoria Elementary SchoolGrades: K-5Distance: 2.2 mi
- 7/10Chaska Middle School EastGrades: 6-8Distance: 4.5 mi
- 9/10Chanhassen High SchoolGrades: 9-12Distance: 3.5 mi
- Loading
