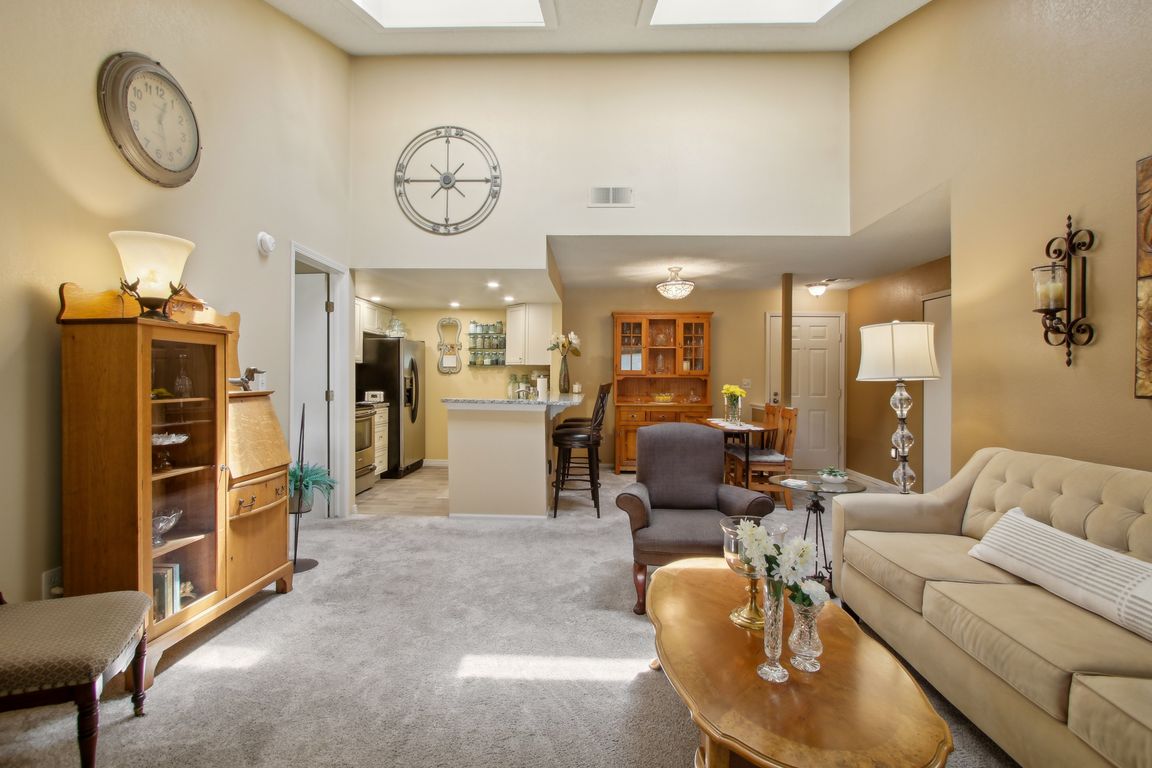
For salePrice cut: $10K (11/7)
$280,000
2beds
1,011sqft
7780 W 87th Drive #E, Arvada, CO 80005
2beds
1,011sqft
Townhouse
Built in 1982
2 Parking spaces
$277 price/sqft
$491 monthly HOA fee
What's special
Cozy fireplaceSoaring vaulted ceilingsIn-unit laundryQuartz countertopsUpdated kitchenWhite cabinetry
Back on the market! Previous buyer got cold feet and backed out the day before closing. Welcome to 7780 W 87th Dr #E — a beautifully maintained 2-bedroom, 2-bath home nestled in the heart of Arvada. This charming upper-level condo is flooded with natural light thanks to soaring vaulted ceilings and thoughtfully ...
- 205 days |
- 538 |
- 37 |
Source: REcolorado,MLS#: 6155503
Travel times
Kitchen
Living Room
Dining Room
Zillow last checked: 8 hours ago
Listing updated: November 07, 2025 at 01:29pm
Listed by:
Braxton Swanke 720-902-9091 Braxton@thrivedenver.com,
Thrive Real Estate Group
Source: REcolorado,MLS#: 6155503
Facts & features
Interior
Bedrooms & bathrooms
- Bedrooms: 2
- Bathrooms: 2
- Full bathrooms: 2
- Main level bathrooms: 2
- Main level bedrooms: 2
Bedroom
- Level: Main
Bathroom
- Level: Main
Other
- Level: Main
Other
- Level: Main
Dining room
- Description: Open Concept
- Level: Main
Kitchen
- Description: Breakfast Bar/Cabinets White/Solid Surface Counters
- Level: Main
Laundry
- Description: In Hall/Laundry Closet
- Level: Main
Living room
- Level: Main
Heating
- Forced Air
Cooling
- None
Appliances
- Included: Dishwasher, Disposal, Dryer, Microwave, Oven, Range, Self Cleaning Oven, Trash Compactor, Washer
Features
- Ceiling Fan(s), High Ceilings, Quartz Counters, Smoke Free, Walk-In Closet(s)
- Flooring: Carpet, Laminate, Vinyl
- Windows: Double Pane Windows, Skylight(s)
- Has basement: No
- Number of fireplaces: 1
- Fireplace features: Living Room
- Common walls with other units/homes: End Unit,No One Above
Interior area
- Total structure area: 1,011
- Total interior livable area: 1,011 sqft
- Finished area above ground: 1,011
Video & virtual tour
Property
Parking
- Total spaces: 2
- Parking features: Asphalt
- Details: Reserved Spaces: 2
Features
- Levels: One
- Stories: 1
- Exterior features: Balcony, Lighting
Lot
- Features: Landscaped, Near Public Transit
Details
- Parcel number: 167208
- Special conditions: Standard
Construction
Type & style
- Home type: Townhouse
- Property subtype: Townhouse
- Attached to another structure: Yes
Materials
- Concrete, Vinyl Siding
- Roof: Unknown
Condition
- Year built: 1982
Utilities & green energy
- Water: Public
- Utilities for property: Cable Available, Internet Access (Wired), Phone Available
Community & HOA
Community
- Security: Carbon Monoxide Detector(s), Smoke Detector(s)
- Subdivision: Mountain Vista
HOA
- Has HOA: Yes
- Amenities included: Parking, Pool
- Services included: Reserve Fund, Exterior Maintenance w/out Roof, Insurance, Maintenance Grounds, Maintenance Structure, Recycling, Road Maintenance, Sewer, Snow Removal, Trash, Water
- HOA fee: $491 monthly
- HOA name: Mountain Vista Village Condo Association
- HOA phone: 303-420-4433
Location
- Region: Arvada
Financial & listing details
- Price per square foot: $277/sqft
- Tax assessed value: $252,084
- Annual tax amount: $776
- Date on market: 5/17/2025
- Listing terms: Cash,Conventional,FHA,VA Loan
- Exclusions: Seller's Personal Property (Glass Shelves In Kitchen * Mirrors W/Exception Of Bathroom Vanity Mirrors * Book Shelf In Guest Bath)
- Ownership: Individual
- Electric utility on property: Yes