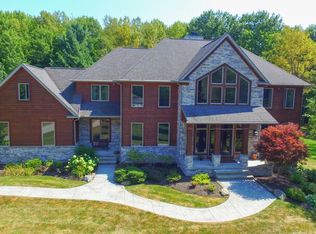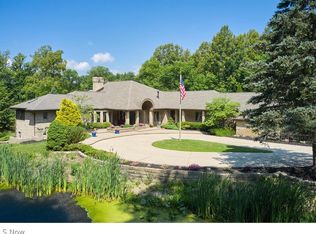Sold for $1,525,000 on 10/04/24
$1,525,000
7782 Valley View Rd, Hudson, OH 44236
4beds
5,988sqft
Single Family Residence
Built in 2010
2.96 Acres Lot
$1,618,800 Zestimate®
$255/sqft
$6,566 Estimated rent
Home value
$1,618,800
$1.44M - $1.81M
$6,566/mo
Zestimate® history
Loading...
Owner options
Explore your selling options
What's special
Stunning custom-built ranch-style home is spacious and beautifully designed with a focus on luxury and comfort. Located on 2.96 acres on quiet cul-de-sac. Grand foyer enhanced by 11 ft. ceilings. Foyer flanked on right by executive Office and on left by white paneled dining rm and on into the spacious great rm with a wall of built-ins and fantastic floor to ceiling windows. Kitchen features white cabinetry, granite countertops, breakfast bar, spacious dining area along with an adjoining hearth room for morning coffee or quiet relaxation at the end of the day. Kitchen area also includes a walk-through butler's pantry and a computer/planning room, perfect for multitasking and convenience. From the kitchen, you will access the charming covered deck that overlooks a gorgeous wooded backyard, creating a seamless indoor-outdoor living experience. Owners suite boasts a vaulted ceiling, his and hers closets, and an impressive bath providing a luxurious and private retreat. Two additional bdrms on 1st fl, each with vaulted ceilings, walk-in closets, and private baths. Full walk-out LL with high ceilings, kitchenette, rec rm, exercise rm, craft rm, and additional bdrm with full bath. Spectacular outdoor space with outdoor fireplace, gas-plumbed grill, and large custom patio, perfect for entertaining or relaxing. Backyard is beautifully wooded, adding to the home’s privacy and appeal. Extensive hdwd flrs, sprinkler system, zoned HVAC for energy efficiency, and all custom draperies included. This home offers luxury, space, and privacy with a blend of modern conveniences and charming design elements, making it a perfect place for comfortable living and entertaining.
Zillow last checked: 8 hours ago
Listing updated: October 14, 2024 at 08:23am
Listed by:
Terri Bortnik terribortnik@howardhanna.com330-256-1411,
Howard Hanna
Bought with:
Jennifer M Consolo, 2022001649
McDowell Homes Real Estate Services
Jodi A Consolo, 2014004164
McDowell Homes Real Estate Services
Source: MLS Now,MLS#: 5066054Originating MLS: Akron Cleveland Association of REALTORS
Facts & features
Interior
Bedrooms & bathrooms
- Bedrooms: 4
- Bathrooms: 5
- Full bathrooms: 4
- 1/2 bathrooms: 1
- Main level bathrooms: 4
- Main level bedrooms: 3
Primary bedroom
- Description: Flooring: Carpet
- Level: First
- Dimensions: 20 x 15
Bedroom
- Description: Flooring: Carpet
- Level: Lower
- Dimensions: 16 x 15
Bedroom
- Description: Flooring: Carpet
- Level: First
- Dimensions: 13 x 13
Bedroom
- Description: Flooring: Carpet
- Level: First
- Dimensions: 16 x 13
Entry foyer
- Description: Flooring: Wood
- Level: First
Exercise room
- Description: Flooring: Carpet
- Level: Lower
- Dimensions: 16 x 11
Great room
- Description: Flooring: Wood
- Level: First
- Dimensions: 20 x 24
Kitchen
- Description: Flooring: Wood
- Level: First
- Dimensions: 15 x 15
Laundry
- Level: First
Office
- Description: Flooring: Carpet
- Level: First
- Dimensions: 16 x 15
Pantry
- Level: First
Recreation
- Description: Flooring: Tile
- Features: Wet Bar
- Level: Lower
Heating
- Forced Air, Fireplace(s), Gas
Cooling
- Central Air
Appliances
- Included: Dishwasher, Disposal, Microwave, Range, Refrigerator, Water Softener
Features
- Wet Bar, Built-in Features, Tray Ceiling(s), Double Vanity, Entrance Foyer, Eat-in Kitchen, High Ceilings, His and Hers Closets, Kitchen Island, Multiple Closets, Open Floorplan, Pantry, Vaulted Ceiling(s), Walk-In Closet(s)
- Basement: Daylight,Full,French Drain,Finished,Walk-Out Access
- Number of fireplaces: 1
Interior area
- Total structure area: 5,988
- Total interior livable area: 5,988 sqft
- Finished area above ground: 3,488
- Finished area below ground: 2,500
Property
Parking
- Parking features: Attached, Concrete, Drain, Electricity, Garage, Garage Door Opener, Paved, Water Available
- Attached garage spaces: 3
Features
- Levels: One
- Stories: 1
- Patio & porch: Covered, Deck, Front Porch, Patio, Porch
- Exterior features: Fire Pit, Sprinkler/Irrigation, Outdoor Grill, Private Yard
- Fencing: Invisible
Lot
- Size: 2.96 Acres
- Features: Cul-De-Sac, Wooded
Details
- Parcel number: 3009416
Construction
Type & style
- Home type: SingleFamily
- Architectural style: Ranch
- Property subtype: Single Family Residence
Materials
- Stone, Vinyl Siding
- Roof: Asphalt,Fiberglass
Condition
- Year built: 2010
Utilities & green energy
- Sewer: Public Sewer
- Water: Well
Community & neighborhood
Security
- Security features: Smoke Detector(s)
Location
- Region: Hudson
- Subdivision: Hudson
Other
Other facts
- Listing agreement: Exclusive Right To Sell
Price history
| Date | Event | Price |
|---|---|---|
| 10/8/2024 | Pending sale | $1,495,000-2%$250/sqft |
Source: MLS Now #5066054 Report a problem | ||
| 10/4/2024 | Sold | $1,525,000+2%$255/sqft |
Source: MLS Now #5066054 Report a problem | ||
| 9/3/2024 | Contingent | $1,495,000$250/sqft |
Source: MLS Now #5066054 Report a problem | ||
| 8/30/2024 | Listed for sale | $1,495,000+57.4%$250/sqft |
Source: MLS Now #5066054 Report a problem | ||
| 5/23/2014 | Sold | $949,900$159/sqft |
Source: Public Record Report a problem | ||
Public tax history
| Year | Property taxes | Tax assessment |
|---|---|---|
| 2024 | $21,969 +3.6% | $409,390 |
| 2023 | $21,203 +9.6% | $409,390 +23% |
| 2022 | $19,348 +2.3% | $332,836 |
Find assessor info on the county website
Neighborhood: 44236
Nearby schools
GreatSchools rating
- NAMcDowell Early Learning SchoolGrades: PK-KDistance: 2.6 mi
- 8/10Hudson Middle SchoolGrades: 6-8Distance: 2.5 mi
- 10/10Hudson High SchoolGrades: 9-12Distance: 2.9 mi
Schools provided by the listing agent
- District: Hudson CSD - 7708
Source: MLS Now. This data may not be complete. We recommend contacting the local school district to confirm school assignments for this home.
Get a cash offer in 3 minutes
Find out how much your home could sell for in as little as 3 minutes with a no-obligation cash offer.
Estimated market value
$1,618,800
Get a cash offer in 3 minutes
Find out how much your home could sell for in as little as 3 minutes with a no-obligation cash offer.
Estimated market value
$1,618,800

