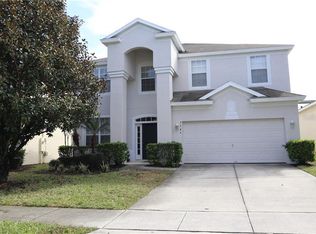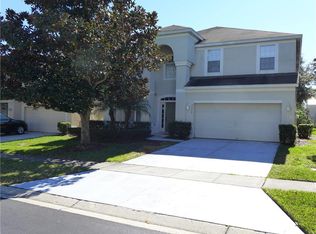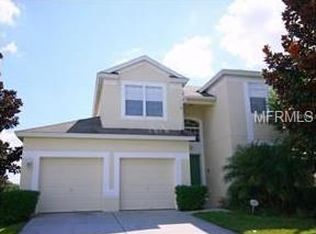Sold for $695,000 on 04/11/25
$695,000
7783 Basnett Cir, Kissimmee, FL 34747
6beds
2,869sqft
Single Family Residence
Built in 2005
6,273 Square Feet Lot
$627,100 Zestimate®
$242/sqft
$3,347 Estimated rent
Home value
$627,100
$589,000 - $665,000
$3,347/mo
Zestimate® history
Loading...
Owner options
Explore your selling options
What's special
Beautiful – Fun – A True Turnkey Short Term Rental Vacation Home. This home was completely renovated in 2022. During the renovation, the home was professionally decorated with hand-painted décor in the Avengers theme game room and in the Harry Potter and the Star Wars theme bedrooms. Luxury vinyl plank has been installed in all bedrooms and living areas. There is no carpet in the home. Quartz countertops were installed in the kitchen and bathrooms. New stainless-steel appliances were installed in the kitchen. The private pool area is south facing (plenty of sun year-round) with no backyard neighbors. The pool was resurfaced with new tile in 2022. The exterior of the home was painted in 2022. And, a new 25 year shingle roof was installed in 2024. This is a great vacation home located in a great resort – Windsor Hills Resort.
Zillow last checked: 8 hours ago
Listing updated: April 15, 2025 at 11:53am
Listing Provided by:
Keith Courtney, Sr 407-538-1200,
CHARLES RUTENBERG REALTY ORLANDO 407-622-2122
Bought with:
Tiffany Lyons, PA, 3362761
REALTY HUB
Source: Stellar MLS,MLS#: O6290439 Originating MLS: Orlando Regional
Originating MLS: Orlando Regional

Facts & features
Interior
Bedrooms & bathrooms
- Bedrooms: 6
- Bathrooms: 4
- Full bathrooms: 3
- 1/2 bathrooms: 1
Primary bedroom
- Features: Built-in Closet
- Level: First
- Area: 192 Square Feet
- Dimensions: 16x12
Other
- Features: Built-in Closet
- Level: Second
- Area: 180 Square Feet
- Dimensions: 15x12
Bedroom 2
- Features: Built-in Closet
- Level: First
- Area: 100 Square Feet
- Dimensions: 10x10
Bedroom 3
- Features: Built-in Closet
- Level: First
- Area: 132 Square Feet
- Dimensions: 12x11
Bedroom 4
- Features: Built-in Closet
- Level: Second
- Area: 110 Square Feet
- Dimensions: 11x10
Bedroom 5
- Features: Built-in Closet
- Level: Second
- Area: 100 Square Feet
- Dimensions: 10x10
Kitchen
- Level: First
- Area: 120 Square Feet
- Dimensions: 15x8
Living room
- Level: First
- Area: 240 Square Feet
- Dimensions: 16x15
Heating
- Central, Electric
Cooling
- Central Air, Ductless
Appliances
- Included: Oven, Cooktop, Dishwasher, Disposal, Dryer, Electric Water Heater, Exhaust Fan, Freezer, Ice Maker, Microwave, Refrigerator, Washer
- Laundry: Electric Dryer Hookup, Inside
Features
- Ceiling Fan(s), Kitchen/Family Room Combo, Living Room/Dining Room Combo, Open Floorplan, PrimaryBedroom Upstairs, Solid Surface Counters, Solid Wood Cabinets, Stone Counters, Thermostat, Tray Ceiling(s)
- Flooring: Ceramic Tile, Luxury Vinyl
- Doors: Outdoor Grill, Sliding Doors
- Windows: Window Treatments
- Has fireplace: No
- Furnished: Yes
Interior area
- Total structure area: 3,093
- Total interior livable area: 2,869 sqft
Property
Features
- Levels: Two
- Stories: 2
- Exterior features: Irrigation System, Lighting, Outdoor Grill, Sidewalk
- Has private pool: Yes
- Pool features: Deck, Gunite, Heated, In Ground, Lighting, Pool Alarm, Screen Enclosure
- Has spa: Yes
- Spa features: Heated, In Ground
Lot
- Size: 6,273 sqft
- Dimensions: 50 x 125
Details
- Parcel number: 102527548300011520
- Zoning: OPUD
- Special conditions: None
Construction
Type & style
- Home type: SingleFamily
- Property subtype: Single Family Residence
Materials
- Block, Stucco, Wood Frame
- Foundation: Slab
- Roof: Shingle
Condition
- New construction: No
- Year built: 2005
Utilities & green energy
- Sewer: Public Sewer
- Water: Public
- Utilities for property: Cable Connected, Electricity Connected, Fiber Optics, Fire Hydrant, Sewer Connected, Street Lights, Underground Utilities, Water Connected
Community & neighborhood
Location
- Region: Kissimmee
- Subdivision: WINDSOR HILLS PH 3
HOA & financial
HOA
- Has HOA: Yes
- HOA fee: $505 monthly
- Association name: Artemis Lifestyles - Erica Baldwin
- Association phone: 407-787-4255
Other fees
- Pet fee: $0 monthly
Other financial information
- Total actual rent: 0
Other
Other facts
- Listing terms: Cash,Conventional,FHA,VA Loan
- Ownership: Fee Simple
- Road surface type: Asphalt
Price history
| Date | Event | Price |
|---|---|---|
| 4/11/2025 | Sold | $695,000$242/sqft |
Source: | ||
| 3/28/2025 | Pending sale | $695,000$242/sqft |
Source: | ||
| 3/27/2025 | Listed for sale | $695,000+19.8%$242/sqft |
Source: | ||
| 12/23/2024 | Listing removed | $580,000+5%$202/sqft |
Source: | ||
| 12/27/2021 | Sold | $552,300-4.8%$193/sqft |
Source: Public Record | ||
Public tax history
| Year | Property taxes | Tax assessment |
|---|---|---|
| 2024 | $7,327 +3.1% | $506,100 +2.7% |
| 2023 | $7,107 +11.3% | $492,700 +12.8% |
| 2022 | $6,384 +41.5% | $436,600 +48.5% |
Find assessor info on the county website
Neighborhood: 34747
Nearby schools
GreatSchools rating
- 5/10Westside K-8 SchoolGrades: PK-8Distance: 3.1 mi
- 5/10Celebration High SchoolGrades: 9-12Distance: 2.2 mi
Get a cash offer in 3 minutes
Find out how much your home could sell for in as little as 3 minutes with a no-obligation cash offer.
Estimated market value
$627,100
Get a cash offer in 3 minutes
Find out how much your home could sell for in as little as 3 minutes with a no-obligation cash offer.
Estimated market value
$627,100


