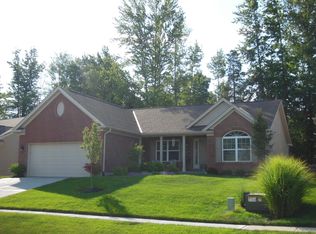Sold for $381,000 on 06/04/25
$381,000
7785 Dew Drop Cir, Maineville, OH 45039
3beds
1,646sqft
Single Family Residence
Built in 2005
0.27 Acres Lot
$371,600 Zestimate®
$231/sqft
$2,255 Estimated rent
Home value
$371,600
$353,000 - $390,000
$2,255/mo
Zestimate® history
Loading...
Owner options
Explore your selling options
What's special
Welcome to this lovely 3-bedroom, 2-bath ranch nestled in the desirable Villages on the Green community. Enjoy the ease of one-floor living with fresh interior paint and stylish new lighting inside and out. The kitchen features brand-new stainless steel appliances, including a stove, microwave, and sink faucet ready for your next meal or gathering. Updates offer peace of mind, including a new furnace (2022) and Roof 2024. Step outside to a private, tree-lined backyard a perfect place to relax. Enjoy all the amenities this vibrant community offers: Clubhouse, Swimming Pool, Walking Trails, Playground, Tennis Court, Fishing Lake and a Fitness Center all just steps from your door. Don't miss this move-in-ready gem in a sought-after neighborhood!
Zillow last checked: 8 hours ago
Listing updated: June 13, 2025 at 02:45pm
Listed by:
Christy Jones 513-470-8909,
eXp Realty 866-212-4991,
Mary Clare Baden 513-470-0480,
eXp Realty
Bought with:
Heather Zimmaro, 2011002910
Coldwell Banker Heritage
Source: Cincy MLS,MLS#: 1841406 Originating MLS: Cincinnati Area Multiple Listing Service
Originating MLS: Cincinnati Area Multiple Listing Service

Facts & features
Interior
Bedrooms & bathrooms
- Bedrooms: 3
- Bathrooms: 2
- Full bathrooms: 2
Primary bedroom
- Features: Bath Adjoins, Wall-to-Wall Carpet
- Level: First
- Area: 192
- Dimensions: 16 x 12
Bedroom 2
- Level: First
- Area: 143
- Dimensions: 13 x 11
Bedroom 3
- Level: First
- Area: 132
- Dimensions: 12 x 11
Bedroom 4
- Area: 0
- Dimensions: 0 x 0
Bedroom 5
- Area: 0
- Dimensions: 0 x 0
Primary bathroom
- Features: Built-In Shower Seat, Shower, Tile Floor, Tub
Bathroom 1
- Features: Full
- Level: First
Bathroom 2
- Features: Full
- Level: First
Dining room
- Features: Chandelier
- Level: First
- Area: 100
- Dimensions: 10 x 10
Family room
- Area: 0
- Dimensions: 0 x 0
Kitchen
- Features: Walkout, Wood Floor
- Area: 121
- Dimensions: 11 x 11
Living room
- Area: 0
- Dimensions: 0 x 0
Office
- Area: 0
- Dimensions: 0 x 0
Heating
- Forced Air, Gas
Cooling
- Central Air
Appliances
- Included: Dishwasher, Electric Cooktop, Disposal, Microwave, Refrigerator, Gas Water Heater
Features
- Vaulted Ceiling(s), Ceiling Fan(s)
- Windows: Vinyl
- Basement: Full,Concrete
Interior area
- Total structure area: 1,646
- Total interior livable area: 1,646 sqft
Property
Parking
- Total spaces: 2
- Parking features: Driveway
- Garage spaces: 2
- Has uncovered spaces: Yes
Features
- Levels: One
- Stories: 1
- Patio & porch: Deck, Patio, Porch
Lot
- Size: 0.27 Acres
- Features: Less than .5 Acre
Details
- Parcel number: 1734283015
- Zoning description: Residential
- Other equipment: Sump Pump
Construction
Type & style
- Home type: SingleFamily
- Architectural style: Ranch
- Property subtype: Single Family Residence
Materials
- Brick
- Foundation: Concrete Perimeter
- Roof: Shingle
Condition
- New construction: No
- Year built: 2005
Utilities & green energy
- Electric: 220 Volts
- Gas: Natural
- Sewer: Public Sewer
- Water: Public
Community & neighborhood
Location
- Region: Maineville
- Subdivision: Village on the Green
HOA & financial
HOA
- Has HOA: Yes
- HOA fee: $800 annually
- Services included: Clubhouse, Community Landscaping, Pool
- Association name: Towne Properties
Other
Other facts
- Listing terms: No Special Financing,Cash
Price history
| Date | Event | Price |
|---|---|---|
| 6/4/2025 | Sold | $381,000+6.4%$231/sqft |
Source: | ||
| 5/23/2025 | Pending sale | $358,000$217/sqft |
Source: | ||
| 5/20/2025 | Listed for sale | $358,000+71.9%$217/sqft |
Source: | ||
| 7/26/2005 | Sold | $208,300+496.8%$127/sqft |
Source: Public Record | ||
| 5/18/2005 | Sold | $34,900$21/sqft |
Source: Public Record | ||
Public tax history
| Year | Property taxes | Tax assessment |
|---|---|---|
| 2024 | $4,315 +21.1% | $107,440 +33.1% |
| 2023 | $3,564 +1.1% | $80,750 +0% |
| 2022 | $3,526 +4.9% | $80,748 |
Find assessor info on the county website
Neighborhood: 45039
Nearby schools
GreatSchools rating
- 7/10Little Miami Primary SchoolGrades: 2-3Distance: 0.8 mi
- 6/10Little Miami Junior High SchoolGrades: 6-8Distance: 3.1 mi
- 8/10Little Miami High SchoolGrades: 9-12Distance: 3.3 mi
Get a cash offer in 3 minutes
Find out how much your home could sell for in as little as 3 minutes with a no-obligation cash offer.
Estimated market value
$371,600
Get a cash offer in 3 minutes
Find out how much your home could sell for in as little as 3 minutes with a no-obligation cash offer.
Estimated market value
$371,600
