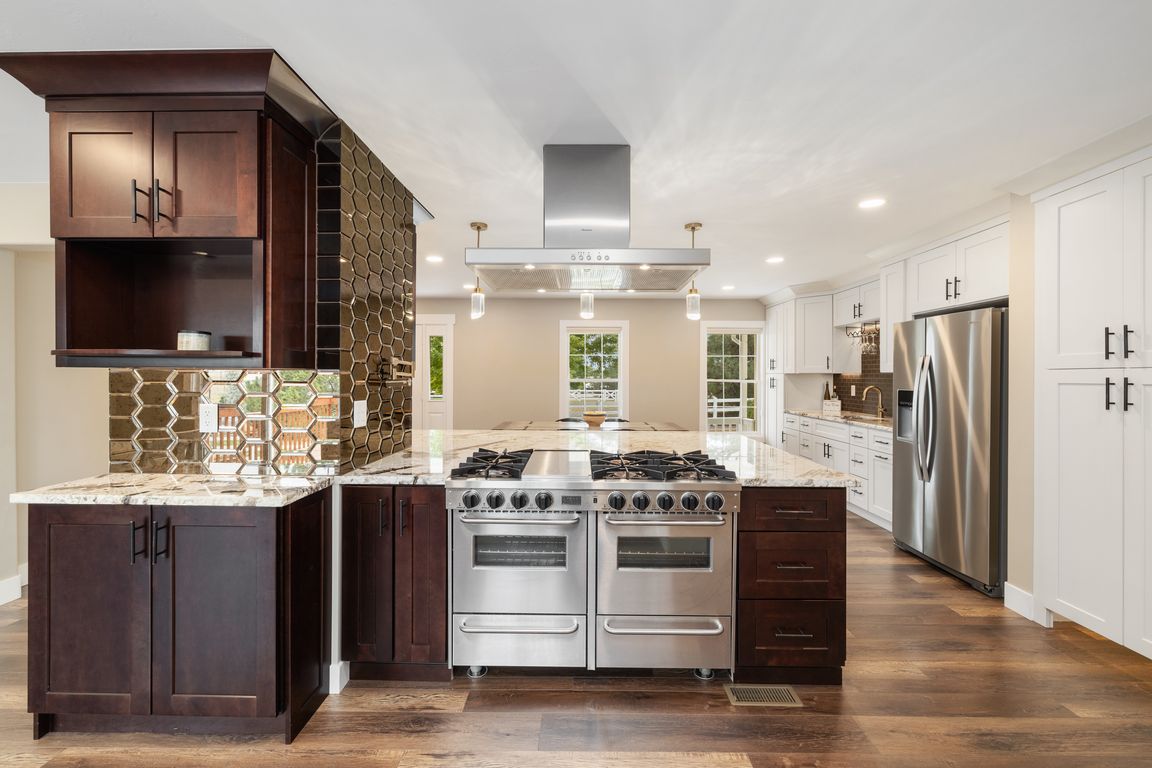
For salePrice cut: $50K (10/15)
$1,200,000
5beds
3,360sqft
7787 W 106th Avenue, Westminster, CO 80021
5beds
3,360sqft
Single family residence
Built in 1994
1.19 Acres
3 Attached garage spaces
$357 price/sqft
What's special
Finished walkout basementFlagstone patioBack deckOversized primary suiteDual gas ovenPot fillerHeated floors
Country living meets city convenience on this 1.1+ acre property in unincorporated Jefferson County, just 20 minutes to Boulder or Downtown Denver! Over $130,000 in upgrades in the last 3 years including chef's kitchen with crown moulding, dual gas oven, pot filler, hidden coffee bar and quiet close cabinets & drawers. ...
- 38 days |
- 1,854 |
- 101 |
Source: REcolorado,MLS#: 6820561
Travel times
Living Room
Kitchen
Primary Bedroom
Zillow last checked: 7 hours ago
Listing updated: October 15, 2025 at 05:05pm
Listed by:
Shannon Wester 720-254-0215 Shannon@WesterHomeTeam.com,
Berkshire Hathaway HomeServices Colorado Real Estate, LLC - Brighton
Source: REcolorado,MLS#: 6820561
Facts & features
Interior
Bedrooms & bathrooms
- Bedrooms: 5
- Bathrooms: 4
- Full bathrooms: 3
- 1/2 bathrooms: 1
- Main level bathrooms: 1
Bedroom
- Level: Upper
- Area: 143 Square Feet
- Dimensions: 13 x 11
Bedroom
- Description: Room Currently Has A Class Door As Seller Used It As An Office.
- Level: Upper
- Area: 130 Square Feet
- Dimensions: 13 x 10
Bedroom
- Level: Basement
- Area: 132 Square Feet
- Dimensions: 12 x 11
Bedroom
- Level: Basement
- Area: 132 Square Feet
- Dimensions: 12 x 11
Bathroom
- Level: Main
Bathroom
- Level: Upper
- Area: 72 Square Feet
- Dimensions: 9 x 8
Bathroom
- Level: Basement
- Area: 45 Square Feet
- Dimensions: 9 x 5
Other
- Level: Upper
- Area: 299 Square Feet
- Dimensions: 13 x 23
Other
- Level: Upper
- Area: 182 Square Feet
- Dimensions: 13 x 14
Dining room
- Level: Main
Family room
- Description: With Kitchenette. Could Be Used As A Rental With Access From Sliding Glass Doors In Walkout Basement.
- Level: Basement
- Area: 300 Square Feet
- Dimensions: 12 x 25
Kitchen
- Level: Main
Laundry
- Level: Upper
Living room
- Level: Main
Heating
- Forced Air
Cooling
- Central Air
Appliances
- Included: Bar Fridge, Dishwasher, Disposal, Dryer, Oven, Range Hood, Refrigerator, Washer
Features
- Kitchen Island
- Flooring: Vinyl
- Windows: Bay Window(s)
- Basement: Finished,Full,Sump Pump,Walk-Out Access
- Number of fireplaces: 1
- Fireplace features: Living Room
Interior area
- Total structure area: 3,360
- Total interior livable area: 3,360 sqft
- Finished area above ground: 2,240
- Finished area below ground: 0
Video & virtual tour
Property
Parking
- Total spaces: 3
- Parking features: Garage - Attached
- Attached garage spaces: 3
Features
- Levels: Two
- Stories: 2
- Patio & porch: Deck, Front Porch, Patio
Lot
- Size: 1.19 Acres
Details
- Parcel number: 198342
- Zoning: SR-1
- Special conditions: Standard
Construction
Type & style
- Home type: SingleFamily
- Property subtype: Single Family Residence
Materials
- Vinyl Siding
- Foundation: Slab
- Roof: Composition
Condition
- Updated/Remodeled
- Year built: 1994
Details
- Warranty included: Yes
Utilities & green energy
- Sewer: Public Sewer
Community & HOA
Community
- Subdivision: Mandalay Gardens
HOA
- Has HOA: No
Location
- Region: Westminster
Financial & listing details
- Price per square foot: $357/sqft
- Tax assessed value: $992,717
- Annual tax amount: $5,617
- Date on market: 9/8/2025
- Listing terms: Cash,Conventional,FHA,Jumbo,Other,VA Loan
- Exclusions: Seller's Personal Property/Staging Items
- Ownership: Corporation/Trust