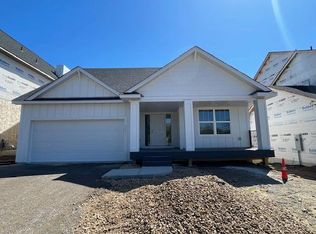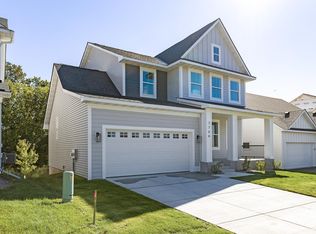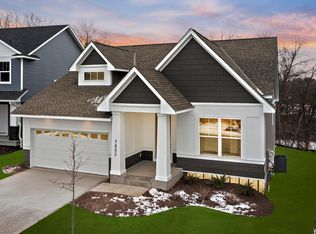Closed
$500,000
7788 Adler Trl, Inver Grove Heights, MN 55077
4beds
3,437sqft
Single Family Residence
Built in 2023
4,791.6 Square Feet Lot
$496,300 Zestimate®
$145/sqft
$-- Estimated rent
Home value
$496,300
$462,000 - $531,000
Not available
Zestimate® history
Loading...
Owner options
Explore your selling options
What's special
Welcome to this stunning two-story home featuring a bright and open floor plan designed for modern living. The heart of the home is the spacious kitchen, complete with a grand island, walk-in pantry, stainless steel appliances, gas range, and beautiful white cabinetry, perfect for entertaining and everyday life.
Upstairs, you’ll find a versatile loft space, ideal for a home office or play area. The primary suite is a true retreat with a large walk-in closet and a luxurious primary bath featuring double sinks, a tiled shower with tub surround, and a relaxing jetted tub. The upper level also includes a convenient laundry room and generously sized secondary bedrooms, each with walk-in closets, as well as two additional full baths.
The walk-out basement is unfinished and ready for your personal touch, offering an excellent opportunity to build equity. Walks out to a private back yard.
This home is a must-see for those seeking comfort, style, and potential in a prime location. Don’t miss your chance to make it yours!
Zillow last checked: 8 hours ago
Listing updated: October 02, 2025 at 08:16am
Listed by:
Zuzek Pope Home & Land Specialists 651-208-8051,
Fieldstone Real Estate Specialists
Bought with:
Lexi Clercx
Real Broker, LLC
Source: NorthstarMLS as distributed by MLS GRID,MLS#: 6648557
Facts & features
Interior
Bedrooms & bathrooms
- Bedrooms: 4
- Bathrooms: 4
- Full bathrooms: 2
- 3/4 bathrooms: 1
- 1/2 bathrooms: 1
Bedroom 1
- Level: Upper
- Area: 180 Square Feet
- Dimensions: 15x12
Bedroom 2
- Level: Upper
- Area: 121 Square Feet
- Dimensions: 11x11
Bedroom 3
- Level: Upper
- Area: 132 Square Feet
- Dimensions: 12x11
Bedroom 4
- Level: Upper
- Area: 110 Square Feet
- Dimensions: 11x10
Dining room
- Level: Main
- Area: 110 Square Feet
- Dimensions: 11x10
Kitchen
- Level: Main
- Area: 165 Square Feet
- Dimensions: 11x15
Laundry
- Level: Upper
- Area: 80 Square Feet
- Dimensions: 10x8
Living room
- Level: Main
- Area: 208 Square Feet
- Dimensions: 16x13
Loft
- Level: Upper
- Area: 56 Square Feet
- Dimensions: 7x8
Mud room
- Level: Main
- Area: 117 Square Feet
- Dimensions: 13x9
Office
- Level: Main
- Area: 132 Square Feet
- Dimensions: 12x11
Porch
- Level: Main
- Area: 120 Square Feet
- Dimensions: 20x6
Heating
- Forced Air
Cooling
- Central Air
Appliances
- Included: Air-To-Air Exchanger, Dishwasher, Disposal, Microwave, Range, Refrigerator, Stainless Steel Appliance(s)
Features
- Basement: Daylight,Drainage System,Full,Concrete,Walk-Out Access
- Number of fireplaces: 1
- Fireplace features: Family Room, Gas
Interior area
- Total structure area: 3,437
- Total interior livable area: 3,437 sqft
- Finished area above ground: 2,383
- Finished area below ground: 0
Property
Parking
- Total spaces: 4
- Parking features: Attached
- Attached garage spaces: 2
- Uncovered spaces: 2
Accessibility
- Accessibility features: None
Features
- Levels: Two
- Stories: 2
- Patio & porch: Porch
Lot
- Size: 4,791 sqft
- Dimensions: 50 x 94
Details
- Foundation area: 1054
- Parcel number: 206648008090
- Zoning description: Residential-Single Family
Construction
Type & style
- Home type: SingleFamily
- Property subtype: Single Family Residence
Materials
- Brick/Stone, Fiber Cement, Vinyl Siding
- Roof: Age 8 Years or Less,Asphalt
Condition
- Age of Property: 2
- New construction: No
- Year built: 2023
Utilities & green energy
- Electric: Circuit Breakers
- Gas: Natural Gas
- Sewer: City Sewer/Connected
- Water: City Water/Connected
Community & neighborhood
Location
- Region: Inver Grove Heights
- Subdivision: Scenic Hills First Add
HOA & financial
HOA
- Has HOA: Yes
- HOA fee: $791 annually
- Services included: Professional Mgmt, Trash
- Association name: Common Association Group
- Association phone: 651-882-0400
Price history
| Date | Event | Price |
|---|---|---|
| 10/1/2025 | Sold | $500,000-2.9%$145/sqft |
Source: | ||
| 9/15/2025 | Pending sale | $514,964$150/sqft |
Source: | ||
| 8/13/2025 | Price change | $514,964-2.8%$150/sqft |
Source: | ||
| 6/30/2025 | Price change | $529,964-3.6%$154/sqft |
Source: | ||
| 5/28/2025 | Price change | $549,964-1.8%$160/sqft |
Source: | ||
Public tax history
| Year | Property taxes | Tax assessment |
|---|---|---|
| 2023 | $1,046 +1% | $82,900 +0.1% |
| 2022 | $1,036 -6.2% | $82,800 +2.2% |
| 2021 | $1,104 +247.2% | $81,000 +253.7% |
Find assessor info on the county website
Neighborhood: 55077
Nearby schools
GreatSchools rating
- 7/10Salem Hills Elementary SchoolGrades: PK-5Distance: 2 mi
- 4/10Inver Grove Heights Middle SchoolGrades: 6-8Distance: 1.6 mi
- 5/10Simley Senior High SchoolGrades: 9-12Distance: 1.5 mi
Get a cash offer in 3 minutes
Find out how much your home could sell for in as little as 3 minutes with a no-obligation cash offer.
Estimated market value
$496,300
Get a cash offer in 3 minutes
Find out how much your home could sell for in as little as 3 minutes with a no-obligation cash offer.
Estimated market value
$496,300



