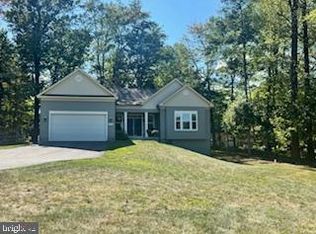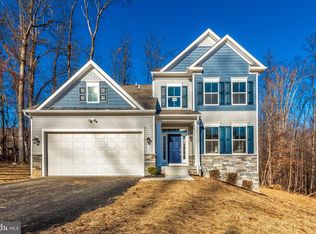Sold for $765,000
$765,000
7788 Old Receiver Rd, Frederick, MD 21702
3beds
2,937sqft
Single Family Residence
Built in 2021
0.97 Acres Lot
$766,800 Zestimate®
$260/sqft
$3,515 Estimated rent
Home value
$766,800
$713,000 - $828,000
$3,515/mo
Zestimate® history
Loading...
Owner options
Explore your selling options
What's special
Why Wait to Build When You Can Move Right In? Experience luxury, comfort, and thoughtful design in this stunning Grossnickle Custom Home, built in 2021 with a total of 3965 square feet and nestled on nearly an acre of beautifully landscaped land. Offering one-level living and countless upgrades, this almost brand-new home is ready for you to move in and enjoy without the wait or hassle of building. Step inside and be greeted by soaring cathedral ceilings in the living room and elegant tray ceilings in both the dining area and primary suite, creating a spacious, open feel throughout. The heart of the home—the chef’s kitchen—boasts Cambria granite countertops, custom soft-close cabinetry, a gas range with pot filler, custom range hood, and even a copper sink—a true centerpiece of style and function. The luxurious primary bathroom offers a spa-like retreat with Travertine tile floors, a large soaking tub, and a tiled walk-in shower with dual glass doors. Copper accents continue throughout the home including in the wet bar. The family room features a dramatic floor-to-ceiling gas stone fireplace with a mantel crafted from a tree right on the property—an inviting space to gather and relax. Additional smart features include battery-powered shades in the kitchen, primary bedroom, and front bedroom. Need extra space? The finished lower level offers a stunning entertainment area with a full wet bar, custom cabinets, wine rack, and an additional bonus room with barn door, a full bath, and walk-in tiled shower. The lower level could be easily converted to an in-law suite. You’ll also find a huge unfinished storage area—ideal for all your seasonal needs. Enjoy your evenings on the covered back porch complete with a wood-burning stone fireplace and outdoor TV or gather around the stamped concrete patio fire pit overlooking a partially wooded, fully fenced backyard with views of peaceful open fields. Additional features include: Built-in Murphy bed and shelving in the guest room/office, oversized 2-car garage with wash sink and ample storage. Current owners have replaced within last 18 months: the front of the fence with a double gate, extended the driveway with pavement and rocks, added stone retaining wall, replaced gutters and downspouts on front of house with 6" new gutters, replaced water filtration system with new, easier to use system, and installed shed. Don't miss this opportunity to own a meticulously crafted, custom home with every detail already done for you.
Zillow last checked: 8 hours ago
Listing updated: September 01, 2025 at 12:24pm
Listed by:
Wendy Friend 240-674-7675,
RE/MAX Results
Bought with:
JULIE DORMAN
Keller Williams Capital Properties
Source: Bright MLS,MLS#: MDFR2067082
Facts & features
Interior
Bedrooms & bathrooms
- Bedrooms: 3
- Bathrooms: 4
- Full bathrooms: 3
- 1/2 bathrooms: 1
- Main level bathrooms: 3
- Main level bedrooms: 3
Basement
- Area: 1978
Heating
- Heat Pump, Electric, Wood, Propane
Cooling
- Central Air, Electric
Appliances
- Included: Stainless Steel Appliance(s), Microwave, Cooktop, Exhaust Fan, Oven/Range - Gas, Range Hood, Washer, Dryer, Water Treat System, Electric Water Heater
- Laundry: Main Level
Features
- Bar, Ceiling Fan(s), Combination Kitchen/Dining, Dining Area, Entry Level Bedroom, Family Room Off Kitchen, Open Floorplan, Kitchen Island, Pantry, Recessed Lighting, Soaking Tub, Bathroom - Stall Shower, Upgraded Countertops, Walk-In Closet(s)
- Flooring: Wood
- Windows: Window Treatments
- Basement: Full,Partially Finished
- Number of fireplaces: 2
- Fireplace features: Gas/Propane, Wood Burning, Stone, Screen, Wood Burning Stove
Interior area
- Total structure area: 3,965
- Total interior livable area: 2,937 sqft
- Finished area above ground: 1,987
- Finished area below ground: 950
Property
Parking
- Total spaces: 2
- Parking features: Garage Faces Side, Garage Door Opener, Shared Driveway, Attached, Driveway
- Attached garage spaces: 2
- Has uncovered spaces: Yes
Accessibility
- Accessibility features: None
Features
- Levels: Two
- Stories: 2
- Patio & porch: Porch
- Exterior features: Stone Retaining Walls
- Pool features: None
- Fencing: Wood
Lot
- Size: 0.97 Acres
- Features: Backs to Trees, Cul-De-Sac, Front Yard, Landscaped, Wooded, Rear Yard
Details
- Additional structures: Above Grade, Below Grade
- Parcel number: 1121593087
- Zoning: R
- Special conditions: Standard
Construction
Type & style
- Home type: SingleFamily
- Architectural style: Craftsman,Ranch/Rambler
- Property subtype: Single Family Residence
Materials
- Frame
- Foundation: Concrete Perimeter
Condition
- New construction: No
- Year built: 2021
Details
- Builder name: Grossnickle Construction
Utilities & green energy
- Sewer: Private Septic Tank
- Water: Well
Community & neighborhood
Location
- Region: Frederick
- Subdivision: None Available
Other
Other facts
- Listing agreement: Exclusive Right To Sell
- Ownership: Fee Simple
Price history
| Date | Event | Price |
|---|---|---|
| 8/27/2025 | Sold | $765,000$260/sqft |
Source: | ||
| 7/14/2025 | Pending sale | $765,000$260/sqft |
Source: | ||
| 7/11/2025 | Listed for sale | $765,000+3%$260/sqft |
Source: | ||
| 12/22/2023 | Sold | $742,900$253/sqft |
Source: | ||
| 11/15/2023 | Pending sale | $742,900$253/sqft |
Source: | ||
Public tax history
| Year | Property taxes | Tax assessment |
|---|---|---|
| 2025 | $6,994 +10.8% | $565,167 +9.4% |
| 2024 | $6,314 +15% | $516,733 +10.3% |
| 2023 | $5,488 +426.2% | $468,300 +426.2% |
Find assessor info on the county website
Neighborhood: 21702
Nearby schools
GreatSchools rating
- 8/10Whittier Elementary SchoolGrades: PK-5Distance: 1.1 mi
- 6/10West Frederick Middle SchoolGrades: 6-8Distance: 3.1 mi
- 4/10Frederick High SchoolGrades: 9-12Distance: 3.1 mi
Schools provided by the listing agent
- District: Frederick County Public Schools
Source: Bright MLS. This data may not be complete. We recommend contacting the local school district to confirm school assignments for this home.
Get a cash offer in 3 minutes
Find out how much your home could sell for in as little as 3 minutes with a no-obligation cash offer.
Estimated market value$766,800
Get a cash offer in 3 minutes
Find out how much your home could sell for in as little as 3 minutes with a no-obligation cash offer.
Estimated market value
$766,800

