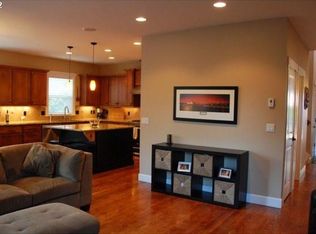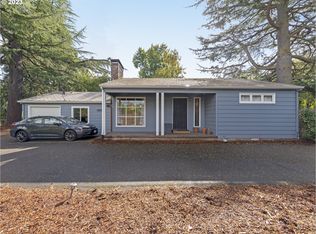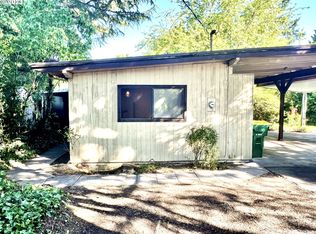Our open application period for this property begins at 3:00PM on 07/06/2024. After this time, you can submit an application and we will begin processing it in the order it was received. Thank you for your interest in applying! If the application link displays an inactive message, this means we are currently processing an application. If you would like to be placed on the waiting list to apply for this property, please do the following: 1.2. Navigate to the appropriate property listing, and click the "Contact Us" button. 3. Please fill out the requested information. In the "Message" section, please include the property address you're interested in and the date and time you are inquiring about. Available Now 3bd, 2.5bth, 2050sq ft Custom Craftsman, Prime Location - Gourmet Kitchen, Jetted Tub, Heated Tile Floors, & More. Beautiful open floor plan with three bedrooms, 2.5 baths and 2,050 square fee of living space with all of the amenities you are looking for such as high ceilings, hardwoods floors, beautiful reclaimed wood accents, plus a spectacular outdoor living space with a custom pergola, garden boxes, patio and landscaping for privacy Perfect for entertaining! The Great Room style living is spacious and open to the kitchen, with high ceilings, neutral paint colors, gorgeous hardwoods, a gas fireplace with stunning reclaimed wood mantel and more. The Gourmet Kitchen offers luxury Stainless Steel appliances, Bosch and Viking, beautiful slab granite counters, custom cabinetry with soft close feature, plus a large center island with bar stools. The main level also offers a stylish half bath and a two car attached garage. The upper level offers a large Primary Suite with high vaulted ceilings, a decorative ceiling fan, plush carpet and surround sound speakers wired throughout. The Primary closet space is well-appointed with a custom closet organizer. The Primary Bath is luxurious with heated tile floors, dual sinks, a jetted soaking tub with mood lighting and a two person walk-in shower with private toilet. Two additional bedrooms are very spacious, one bedroom could also make a fabulous bonus-room as it is so large. A full bath is located convenient to the two guest bedrooms and offers a shower/tub combination. The loft at the top of the stairs offers space for a small office or computer area. The laundry room is spacious with cabinetry, a utility sink and a full-sized front loading washer and dryer for your convenience. Fabulous location with easy access to Multnomah Village, Freeways, Shopping, Restaurants, Entertainment & More. You will love it here! Lease Terms: 12 Months One small dog negotiable (25lbs or less) with additional pet rent in the amount of $50 per month. Sorry, no cats! Landscaping included in the rent (one visit per month for clean up). Schools: Montclair Elementary, Whitford Middle and Beaverton High School PPI~ Portland's Professional Property Management Experts Directions: N. on Greenburg to Olesson, Right on Stewart Information deemed reliable but not guaranteed. KS0703
This property is off market, which means it's not currently listed for sale or rent on Zillow. This may be different from what's available on other websites or public sources.



