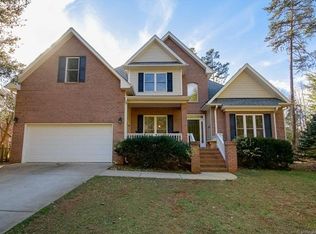Closed
$522,000
7788 Windy Pine Cir, Denver, NC 28037
3beds
2,288sqft
Single Family Residence
Built in 2004
0.76 Acres Lot
$520,700 Zestimate®
$228/sqft
$2,495 Estimated rent
Home value
$520,700
$463,000 - $583,000
$2,495/mo
Zestimate® history
Loading...
Owner options
Explore your selling options
What's special
Welcome to this beautiful 3-bedroom, 2.5-bath home ideally located in a quiet, picturesque neighborhood just minutes from Lake Norman and the heart of Denver. From the moment you arrive, you'll appreciate the curb appeal and spacious layout designed for both comfort and functionality. Step inside to soaring 10-foot ceilings, elegant crown molding, and tray ceilings that add a touch of luxury throughout the home. The thoughtfully designed kitchen features custom cabinet roll-outs perfect for the modern chef. An upstairs bonus room offers flexible space for a hobby room, home office, or even a fourth bedroom. Enjoy outdoor living with a huge yard, raised garden boxes, a storage shed, and a full irrigation system to keep everything lush year-round. Water softener and filtration system— invisible pet fence adds safety and freedom for your furry friends. This home blends comfort, style, and convenience—don’t miss your chance to live in one of the most desirable areas near Lake Norman!
Zillow last checked: 8 hours ago
Listing updated: September 22, 2025 at 05:19am
Listing Provided by:
Amber Meadows ambersells239@gmail.com,
Realty Executives Lake Norman
Bought with:
Leslie Campbell
Geoff Campbell Realty Inc
Source: Canopy MLS as distributed by MLS GRID,MLS#: 4282285
Facts & features
Interior
Bedrooms & bathrooms
- Bedrooms: 3
- Bathrooms: 3
- Full bathrooms: 2
- 1/2 bathrooms: 1
- Main level bedrooms: 3
Primary bedroom
- Level: Main
Heating
- Central
Cooling
- Ceiling Fan(s), Central Air
Appliances
- Included: Dishwasher, Disposal, Electric Range, Filtration System, Microwave, Refrigerator, Self Cleaning Oven, Washer/Dryer, Water Softener
- Laundry: Inside, Laundry Room, Main Level
Features
- Flooring: Tile, Vinyl, Wood
- Has basement: No
- Fireplace features: Living Room
Interior area
- Total structure area: 2,288
- Total interior livable area: 2,288 sqft
- Finished area above ground: 2,288
- Finished area below ground: 0
Property
Parking
- Total spaces: 2
- Parking features: Driveway, Attached Garage, Garage Door Opener, Garage Faces Side, Garage on Main Level
- Attached garage spaces: 2
- Has uncovered spaces: Yes
Features
- Levels: 1 Story/F.R.O.G.
- Has spa: Yes
- Fencing: Invisible
Lot
- Size: 0.76 Acres
- Features: Orchard(s), Level, Private, Wooded
Details
- Parcel number: 81290
- Zoning: R-SF
- Special conditions: Standard
Construction
Type & style
- Home type: SingleFamily
- Property subtype: Single Family Residence
Materials
- Brick Partial, Vinyl
- Foundation: Crawl Space
Condition
- New construction: No
- Year built: 2004
Utilities & green energy
- Sewer: Septic Installed
- Water: Well
- Utilities for property: Cable Available, Propane
Community & neighborhood
Location
- Region: Denver
- Subdivision: Benidorm
Other
Other facts
- Listing terms: Cash,Conventional
- Road surface type: Concrete, Paved
Price history
| Date | Event | Price |
|---|---|---|
| 9/17/2025 | Sold | $522,000-0.6%$228/sqft |
Source: | ||
| 8/25/2025 | Pending sale | $525,000$229/sqft |
Source: | ||
| 7/31/2025 | Price change | $525,000-4.5%$229/sqft |
Source: | ||
| 7/23/2025 | Price change | $550,000-4.3%$240/sqft |
Source: | ||
| 7/16/2025 | Listed for sale | $575,000+60.6%$251/sqft |
Source: | ||
Public tax history
| Year | Property taxes | Tax assessment |
|---|---|---|
| 2025 | $3,573 +0.9% | $567,426 |
| 2024 | $3,542 | $567,426 |
| 2023 | $3,542 +52.6% | $567,426 +90.6% |
Find assessor info on the county website
Neighborhood: 28037
Nearby schools
GreatSchools rating
- 8/10Rock Springs ElementaryGrades: PK-5Distance: 2 mi
- 6/10North Lincoln MiddleGrades: 6-8Distance: 7.5 mi
- 6/10North Lincoln High SchoolGrades: 9-12Distance: 7.3 mi
Get a cash offer in 3 minutes
Find out how much your home could sell for in as little as 3 minutes with a no-obligation cash offer.
Estimated market value
$520,700
Get a cash offer in 3 minutes
Find out how much your home could sell for in as little as 3 minutes with a no-obligation cash offer.
Estimated market value
$520,700
