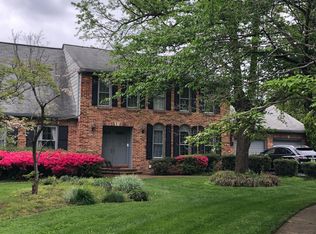Rare opportunity to live in the coveted Cornwell Farm enclave! One of the most beautiful and special neighborhoods in northern Virginia. The impressive brick colonial estate is perfectly sited on eight open & immaculate acres and securely positioned behind two wrought iron gates in an uncompromising GREAT FALLS location - the sought after CORNWELL FARM subdivision just off GEORGETOWN PIKE and only 1/2 mile from GREAT FALLS village! The delightful private residence offers a pool, three car garage, brick paved driveways and resort style fenced grounds ideal for outdoor entertaining, horse riding and childrena s playground. The exceptional interior layout offers a welcoming open foyer with soaring ceilings, a main level master suite with a spa inspired bathroom, a wood paneled library/office, a laundry room, mudroom. Wonderful spaces for entertaining include an embassy size dining room, wet-bar & wine storage, living room, family room, three fireplaces and a chefs kitchen which opens to an incredible open/private backyard with dramatic views of greens, a large flagstone patio and stone walled terrace. Upper level offers 4 generous size bedrooms and bathrooms. Walkout lower level offers a wonderful recreation room, an aupair suite, a full bathroom, a sunroom and a play area that turns a child's dream into reality! House is equipped with a gas powered generator. This is a rarefind and an incredible value for a solid house on an arguably one of the largest/finest lots in one of the finest subdivisions in Washington DC metro area!!
House for rent
$8,900/mo
779 Ad Hoc Rd, Great Falls, VA 22066
6beds
4,121sqft
Price may not include required fees and charges.
Singlefamily
Available now
Cats, dogs OK
Central air, electric
In unit laundry
3 Attached garage spaces parking
Natural gas, forced air, fireplace
What's special
Brick colonial estateResort style fenced groundsThree fireplacesBrick paved drivewaysMain level master suiteThree car garageStone walled terrace
- 63 days
- on Zillow |
- -- |
- -- |
Travel times
Looking to buy when your lease ends?
See how you can grow your down payment with up to a 6% match & 4.15% APY.
Facts & features
Interior
Bedrooms & bathrooms
- Bedrooms: 6
- Bathrooms: 5
- Full bathrooms: 4
- 1/2 bathrooms: 1
Rooms
- Room types: Dining Room, Family Room
Heating
- Natural Gas, Forced Air, Fireplace
Cooling
- Central Air, Electric
Appliances
- Included: Dishwasher, Disposal, Double Oven, Dryer, Microwave, Range, Refrigerator, Washer
- Laundry: In Unit, Main Level
Features
- Cedar Closet(s), Central Vacuum, Dining Area, Entry Level Bedroom, Family Room Off Kitchen, Formal/Separate Dining Room, Kitchen - Gourmet, Kitchen - Table Space, Kitchen Island, Recessed Lighting, Walk-In Closet(s), Wet/Dry Bar
- Has basement: Yes
- Has fireplace: Yes
Interior area
- Total interior livable area: 4,121 sqft
Video & virtual tour
Property
Parking
- Total spaces: 3
- Parking features: Attached, Covered
- Has attached garage: Yes
- Details: Contact manager
Features
- Exterior features: Contact manager
- Has private pool: Yes
Details
- Parcel number: 0131050001
Construction
Type & style
- Home type: SingleFamily
- Architectural style: Colonial
- Property subtype: SingleFamily
Materials
- Roof: Shake Shingle
Condition
- Year built: 1985
Community & HOA
HOA
- Amenities included: Pool
Location
- Region: Great Falls
Financial & listing details
- Lease term: Contact For Details
Price history
| Date | Event | Price |
|---|---|---|
| 8/1/2025 | Price change | $8,900-6.3%$2/sqft |
Source: Bright MLS #VAFX2248942 | ||
| 6/17/2025 | Listed for rent | $9,500$2/sqft |
Source: Bright MLS #VAFX2248942 | ||
| 4/28/2010 | Sold | $1,500,000-34.5%$364/sqft |
Source: Public Record | ||
| 6/27/2009 | Listing removed | $2,290,000$556/sqft |
Source: Long & Foster Real Estate #FX7090229 | ||
| 6/25/2009 | Price change | $2,290,000-17.9%$556/sqft |
Source: Long & Foster Real Estate #FX7090229 | ||
![[object Object]](https://photos.zillowstatic.com/fp/ffc8f10ca06bef36dabe87495bc1d450-p_i.jpg)
