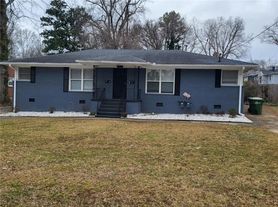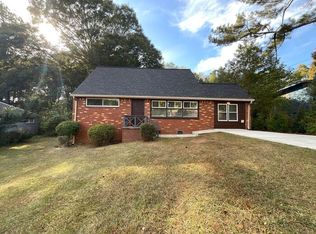Newly renovated 3 bedroom 1.5 bath house! 4 Sided brick. Great location, close to downtown, and the airport. Walking distance to the beltline. Situated on a quiet and well maintained street. Granite countertops and stainless steel appliances with original hardwood floors that have been refinished throughout. Washer and dryer included. Private back yard, with plenty of space for entertaining. Create your own oasis in the city. Tenant responsible for utilities, lawn care and pest control. Credit and background check required. $2200 deposit. Owner/Landlord is a licensed real estate agent.
Copyright Georgia MLS. All rights reserved. Information is deemed reliable but not guaranteed.
House for rent
$2,140/mo
779 Casplan St SW, Atlanta, GA 30310
3beds
1,125sqft
Price may not include required fees and charges.
Singlefamily
Available now
No pets
Central air
In unit laundry
3 Carport spaces parking
Central
What's special
Original hardwood floorsStainless steel appliancesGranite countertops
- 49 days |
- -- |
- -- |
Zillow last checked: 8 hours ago
Listing updated: December 02, 2025 at 07:14pm
Travel times
Looking to buy when your lease ends?
Consider a first-time homebuyer savings account designed to grow your down payment with up to a 6% match & a competitive APY.
Facts & features
Interior
Bedrooms & bathrooms
- Bedrooms: 3
- Bathrooms: 2
- Full bathrooms: 1
- 1/2 bathrooms: 1
Rooms
- Room types: Family Room
Heating
- Central
Cooling
- Central Air
Appliances
- Included: Dryer, Refrigerator, Washer
- Laundry: In Unit
Features
- Flooring: Hardwood, Tile
Interior area
- Total interior livable area: 1,125 sqft
Property
Parking
- Total spaces: 3
- Parking features: Carport, Other
- Has carport: Yes
- Details: Contact manager
Features
- Stories: 1
- Exterior features: Contact manager
Details
- Parcel number: 14010400040721
Construction
Type & style
- Home type: SingleFamily
- Architectural style: RanchRambler
- Property subtype: SingleFamily
Materials
- Roof: Composition
Condition
- Year built: 1955
Community & HOA
Location
- Region: Atlanta
Financial & listing details
- Lease term: Contact For Details
Price history
| Date | Event | Price |
|---|---|---|
| 11/18/2025 | Price change | $2,140-2.7%$2/sqft |
Source: GAMLS #10627193 | ||
| 10/17/2025 | Listed for rent | $2,200$2/sqft |
Source: GAMLS #10627193 | ||
| 10/2/2025 | Listing removed | $2,200$2/sqft |
Source: FMLS GA #7551965 | ||
| 10/1/2025 | Listing removed | $260,000$231/sqft |
Source: | ||
| 7/27/2025 | Price change | $260,000-1.9%$231/sqft |
Source: | ||

