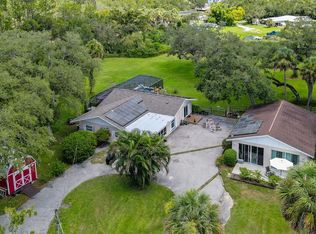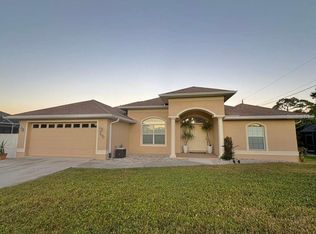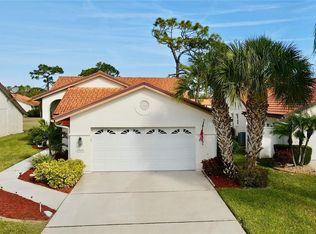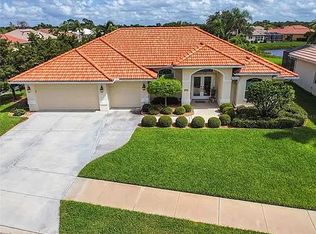Rarely available 4 bed 3 full bath home in South Venice on a double lot and with a pool! This house makes an impression when you walk in the 8 foot tall front doors and into a large open living space with 13 foot tall ceilings. The kitchen is large and has granite countertops. Two large sliding doors open out to the screened pool deck and the large side yard. Master suite is large, with direct access to the pool. Master bath is also large with separate sinks, garden bath, and dedicated shower stall. Property is also fully fenced. Plenty of room for boats, trailers, or a playset. Easy access to Manasota Key Beach, Venice Beach and Caspersen Beach. No HOA. Brand new HVAC unit in 2025, with Nest Thermostat.
For sale
Price cut: $20K (1/13)
$629,000
779 Nectar Rd, Venice, FL 34293
4beds
2,458sqft
Est.:
Single Family Residence
Built in 2008
0.37 Acres Lot
$-- Zestimate®
$256/sqft
$-- HOA
What's special
- 402 days |
- 1,093 |
- 32 |
Zillow last checked: 8 hours ago
Listing updated: January 13, 2026 at 03:55am
Listing Provided by:
Thomas Trammell, III 941-929-5011,
WHITE SANDS REALTY GROUP FL 941-260-3350
Source: Stellar MLS,MLS#: A4632617 Originating MLS: Venice
Originating MLS: Venice

Tour with a local agent
Facts & features
Interior
Bedrooms & bathrooms
- Bedrooms: 4
- Bathrooms: 3
- Full bathrooms: 3
Rooms
- Room types: Den/Library/Office, Dining Room, Great Room, Utility Room
Primary bedroom
- Features: Walk-In Closet(s)
- Level: First
- Area: 285 Square Feet
- Dimensions: 15x19
Bedroom 2
- Features: Storage Closet
- Level: First
- Area: 144 Square Feet
- Dimensions: 12x12
Bedroom 3
- Features: Storage Closet
- Level: First
- Area: 132 Square Feet
- Dimensions: 12x11
Bedroom 4
- Features: Storage Closet
- Level: First
- Area: 132 Square Feet
- Dimensions: 12x11
Primary bathroom
- Features: Dual Sinks, Garden Bath, Handicapped Accessible, Split Vanities, Tub with Separate Shower Stall, Window/Skylight in Bath, No Closet
- Level: First
- Area: 110 Square Feet
- Dimensions: 11x10
Den
- Features: Storage Closet
- Level: First
- Area: 100 Square Feet
- Dimensions: 10x10
Dining room
- Features: No Closet
- Level: First
- Area: 80 Square Feet
- Dimensions: 8x10
Kitchen
- Features: Storage Closet
- Level: First
- Area: 110 Square Feet
- Dimensions: 11x10
Laundry
- Features: No Closet
- Level: First
- Area: 48 Square Feet
- Dimensions: 8x6
Living room
- Features: No Closet
- Level: First
- Area: 360 Square Feet
- Dimensions: 18x20
Heating
- Central, Electric
Cooling
- Central Air
Appliances
- Included: Convection Oven, Dishwasher, Disposal, Dryer, Electric Water Heater, Microwave, Refrigerator, Washer, Water Filtration System, Water Softener
- Laundry: Electric Dryer Hookup, Laundry Closet, Washer Hookup
Features
- Cathedral Ceiling(s), Ceiling Fan(s), Chair Rail, Coffered Ceiling(s), High Ceilings, Open Floorplan, Primary Bedroom Main Floor, Solid Surface Counters, Stone Counters, Thermostat, Tray Ceiling(s), Vaulted Ceiling(s), Walk-In Closet(s)
- Flooring: Carpet, Ceramic Tile
- Doors: Sliding Doors
- Windows: Window Treatments
- Has fireplace: No
Interior area
- Total structure area: 3,216
- Total interior livable area: 2,458 sqft
Video & virtual tour
Property
Parking
- Total spaces: 2
- Parking features: Garage - Attached
- Attached garage spaces: 2
Features
- Levels: One
- Stories: 1
- Patio & porch: Covered, Front Porch, Rear Porch
- Exterior features: Rain Gutters
- Has private pool: Yes
- Pool features: In Ground, Screen Enclosure
Lot
- Size: 0.37 Acres
- Dimensions: 80 x 100
- Features: Oversized Lot
- Residential vegetation: Mature Landscaping, Trees/Landscaped
Details
- Parcel number: 0459150084
- Zoning: RSF3
- Special conditions: None
Construction
Type & style
- Home type: SingleFamily
- Property subtype: Single Family Residence
Materials
- Block
- Foundation: Slab
- Roof: Shingle
Condition
- New construction: No
- Year built: 2008
Utilities & green energy
- Sewer: Septic Tank
- Water: Well
- Utilities for property: BB/HS Internet Available, Cable Connected, Electricity Connected, Fiber Optics, Street Lights, Water Connected
Community & HOA
Community
- Security: Fire Alarm
- Subdivision: SOUTH VENICE
HOA
- Has HOA: No
- Pet fee: $0 monthly
Location
- Region: Venice
Financial & listing details
- Price per square foot: $256/sqft
- Tax assessed value: $455,000
- Annual tax amount: $6,831
- Date on market: 12/18/2024
- Cumulative days on market: 402 days
- Listing terms: Cash,Conventional,VA Loan
- Ownership: Fee Simple
- Total actual rent: 0
- Electric utility on property: Yes
- Road surface type: Paved, Asphalt
Estimated market value
Not available
Estimated sales range
Not available
Not available
Price history
Price history
| Date | Event | Price |
|---|---|---|
| 1/13/2026 | Price change | $629,000-3.1%$256/sqft |
Source: | ||
| 12/30/2025 | Price change | $649,000-0.8%$264/sqft |
Source: | ||
| 10/3/2025 | Price change | $654,000-0.8%$266/sqft |
Source: | ||
| 9/26/2025 | Price change | $659,000-0.8%$268/sqft |
Source: | ||
| 9/15/2025 | Price change | $664,000-0.7%$270/sqft |
Source: | ||
Public tax history
Public tax history
| Year | Property taxes | Tax assessment |
|---|---|---|
| 2025 | -- | $455,000 -6.8% |
| 2024 | $6,447 -5.6% | $488,000 +7.7% |
| 2023 | $6,831 +9.1% | $452,939 +10% |
Find assessor info on the county website
BuyAbility℠ payment
Est. payment
$3,933/mo
Principal & interest
$3047
Property taxes
$666
Home insurance
$220
Climate risks
Neighborhood: 34293
Nearby schools
GreatSchools rating
- 9/10Taylor Ranch Elementary SchoolGrades: PK-5Distance: 3.1 mi
- 6/10Venice Middle SchoolGrades: 6-8Distance: 4.4 mi
- 6/10Venice Senior High SchoolGrades: 9-12Distance: 4.4 mi
Schools provided by the listing agent
- Elementary: Taylor Ranch Elementary
- Middle: Venice Area Middle
- High: Venice Senior High
Source: Stellar MLS. This data may not be complete. We recommend contacting the local school district to confirm school assignments for this home.




