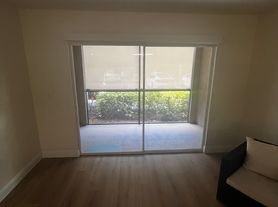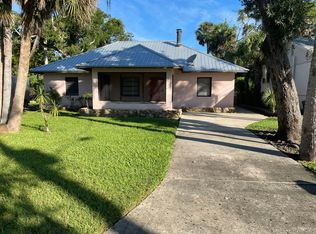Three bedroom, two bath, home with a circular driveway with a a saltwater screened-in pool and a serene wooded backyard. The well-designed floor plan modern kitchen with stainless steel appliances, a family room with an electric fireplace, and a formal dining room. The master bedroom has walk-in closets, with the master bathroom including a walk-in shower and separate Jacuzzi tub. This property is located in a gated community.
Application fee is $60.00 per adult. Owner pays for pool maintenance, grounds care and pest control
House for rent
$2,695/mo
779 Sandy Hill Cir, Port Orange, FL 32127
3beds
2,361sqft
Price may not include required fees and charges.
Single family residence
Available now
No pets
Central air
Hookups laundry
Attached garage parking
Heat pump
What's special
- 66 days
- on Zillow |
- -- |
- -- |
Travel times
Looking to buy when your lease ends?
Consider a first-time homebuyer savings account designed to grow your down payment with up to a 6% match & 3.83% APY.
Facts & features
Interior
Bedrooms & bathrooms
- Bedrooms: 3
- Bathrooms: 2
- Full bathrooms: 2
Heating
- Heat Pump
Cooling
- Central Air
Appliances
- Included: Dishwasher, Freezer, Oven, Refrigerator, WD Hookup
- Laundry: Hookups
Features
- WD Hookup
- Flooring: Hardwood
Interior area
- Total interior livable area: 2,361 sqft
Property
Parking
- Parking features: Attached
- Has attached garage: Yes
- Details: Contact manager
Features
- Exterior features: Pest Control included in rent
- Has private pool: Yes
Details
- Parcel number: 631608000290
Construction
Type & style
- Home type: SingleFamily
- Property subtype: Single Family Residence
Community & HOA
HOA
- Amenities included: Pool
Location
- Region: Port Orange
Financial & listing details
- Lease term: 1 Year
Price history
| Date | Event | Price |
|---|---|---|
| 10/3/2025 | Price change | $2,695-10%$1/sqft |
Source: Zillow Rentals | ||
| 8/30/2025 | Listing removed | $459,900$195/sqft |
Source: | ||
| 8/27/2025 | Contingent | $459,900$195/sqft |
Source: | ||
| 8/26/2025 | Listed for rent | $2,995$1/sqft |
Source: Zillow Rentals | ||
| 8/18/2025 | Listing removed | $2,995$1/sqft |
Source: Zillow Rentals | ||

