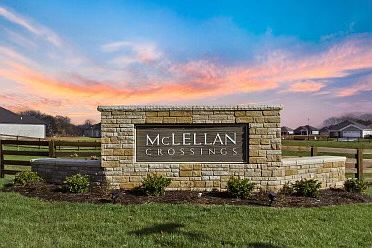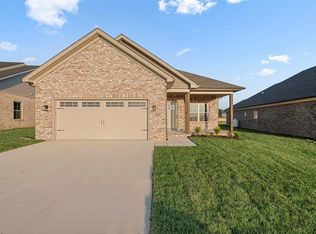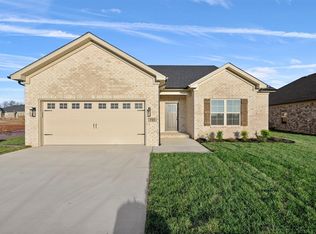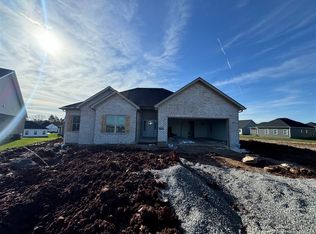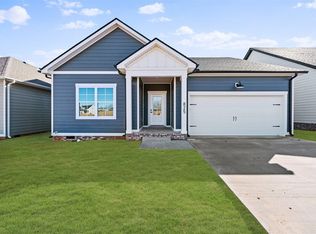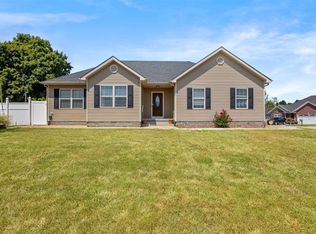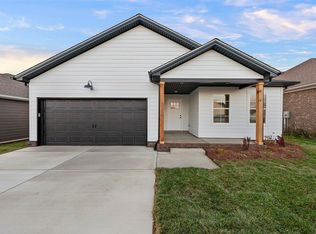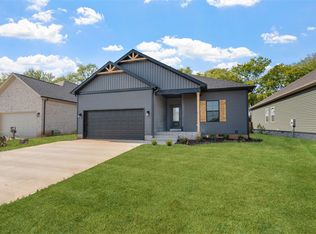779 Shelldrake Ln, Bowling Green, KY 42104
What's special
- 110 days |
- 136 |
- 9 |
Zillow last checked: 8 hours ago
Listing updated: December 08, 2025 at 10:53am
Nikki Adams 270-349-1325,
Keller Williams First Choice R
Travel times
Schedule tour
Open house
Facts & features
Interior
Bedrooms & bathrooms
- Bedrooms: 3
- Bathrooms: 2
- Full bathrooms: 2
- Main level bathrooms: 2
- Main level bedrooms: 3
Primary bedroom
- Level: Main
Bedroom 2
- Level: Main
Bedroom 3
- Level: Main
Primary bathroom
- Level: Main
Bathroom
- Features: Double Vanity
Dining room
- Level: Main
Family room
- Level: Main
Kitchen
- Features: Pantry
- Level: Main
Living room
- Level: Main
Heating
- Heat Pump, Electric
Cooling
- Central Electric, Heat Pump
Appliances
- Included: Dishwasher, Disposal, Microwave, Range/Oven, Refrigerator, Electric Water Heater
- Laundry: None
Features
- None, Walls (Dry Wall), Eat-in Kitchen, Kitchen/Dining Combo
- Flooring: Hardwood, Tile
- Windows: Thermo Pane Windows
- Basement: None,Crawl Space
- Has fireplace: Yes
- Fireplace features: Electric
Interior area
- Total structure area: 1,600
- Total interior livable area: 1,600 sqft
Property
Parking
- Total spaces: 2
- Parking features: Attached
- Attached garage spaces: 2
Accessibility
- Accessibility features: None
Features
- Patio & porch: Covered Patio, Deck, Enclosed Porch
- Fencing: None
- Body of water: None
Lot
- Size: 8,712 Square Feet
- Features: Subdivided
Details
- Parcel number: 030A56358
Construction
Type & style
- Home type: SingleFamily
- Architectural style: Craftsman
- Property subtype: Single Family Residence
Materials
- Brick Veneer, Fiber Cement
- Foundation: Block, Brick/Mortar
- Roof: Shingle
Condition
- New construction: Yes
- Year built: 2024
Details
- Builder name: Aria Homes
Utilities & green energy
- Sewer: City
- Water: City
Community & HOA
Community
- Subdivision: McLellan Crossings
Location
- Region: Bowling Green
Financial & listing details
- Price per square foot: $184/sqft
- Price range: $294.9K - $294.9K
- Date on market: 8/22/2025
- Road surface type: Concrete
About the community
View community detailsBuyer Incentives with our preferred lender partner, Amy Daniels with Atlantic Bay!
Our preferred lending partner, Atlantic Bay is offering buyers 1% of closing costs free to you!Source: Aria Homes
2 homes in this community
Available homes
| Listing | Price | Bed / bath | Status |
|---|---|---|---|
Current home: 779 Shelldrake Ln | $294,900 | 3 bed / 2 bath | Available |
| 1330 Helmsdale Ave | $349,900 | 3 bed / 2 bath | Available |
Source: Aria Homes
Contact agent
By pressing Contact agent, you agree that Zillow Group and its affiliates, and may call/text you about your inquiry, which may involve use of automated means and prerecorded/artificial voices. You don't need to consent as a condition of buying any property, goods or services. Message/data rates may apply. You also agree to our Terms of Use. Zillow does not endorse any real estate professionals. We may share information about your recent and future site activity with your agent to help them understand what you're looking for in a home.
Learn how to advertise your homesEstimated market value
$290,600
$276,000 - $305,000
Not available
Price history
| Date | Event | Price |
|---|---|---|
| 11/21/2025 | Price change | $294,900-1.7%$184/sqft |
Source: | ||
| 8/22/2025 | Listed for sale | $299,900-4.6%$187/sqft |
Source: | ||
| 8/22/2025 | Listing removed | $314,500$197/sqft |
Source: | ||
| 7/14/2025 | Listed for sale | $314,500-0.1%$197/sqft |
Source: | ||
| 7/14/2025 | Listing removed | $314,900$197/sqft |
Source: | ||
Public tax history
Monthly payment
Neighborhood: 42104
Nearby schools
GreatSchools rating
- 7/10Rich Pond Elementary SchoolGrades: PK-6Distance: 1.7 mi
- 9/10South Warren Middle SchoolGrades: 7-8Distance: 1.6 mi
- 10/10South Warren High SchoolGrades: 9-12Distance: 1.8 mi
Schools provided by the MLS
- Elementary: Rich Pond
- Middle: South Warren
- High: South Warren
Source: RASK. This data may not be complete. We recommend contacting the local school district to confirm school assignments for this home.
