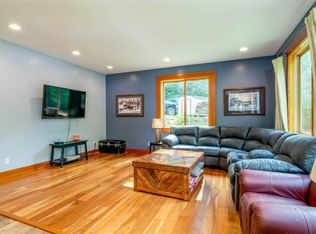Closed
Listed by:
John Black,
Coldwell Banker Hickok and Boardman Off:802-863-1500
Bought with: Four Seasons Sotheby's Int'l Realty
$501,000
779 Smugglers View Road, Cambridge, VT 05464
3beds
1,668sqft
Single Family Residence
Built in 1994
1.05 Acres Lot
$498,400 Zestimate®
$300/sqft
$2,512 Estimated rent
Home value
$498,400
Estimated sales range
Not available
$2,512/mo
Zestimate® history
Loading...
Owner options
Explore your selling options
What's special
Welcome to your mountain escape! This cozy log cabin blends rustic charm with modern convenience, featuring an open-concept living area that combines the kitchen and dining space - perfect for hosting or relaxing in comfort. Large windows fill the home with natural light and showcase breathtaking views of the surrounding landscape. The kitchen comes equipped with sleek stainless steel appliances and plenty of counter space. Enjoy the beautiful blend of Douglas fir wood beams and cherry floors with the comfort of the gas stove. Upstairs offers two inviting bedrooms and a full bath, while a third bedroom is located on the main level - ideal for guests or a home office. A partial basement provides additional storage or workshop space. Step outside onto the screened-in porch, a perfect spot to enjoy your morning coffee, unwind in the evening, or simply take in the beauty of nature. High speed internet is available with Starlink or used Fidium Fiber which is can be hooked up from the road. Additionally, this property has the potential to be an excellent investment as a short term rental with gross rental income of over $54,000 in 2024. Whether you're looking for a weekend retreat, an investment, or full-time residence, this log cabin offers peace, privacy, and a view you'll never get tired of.
Zillow last checked: 8 hours ago
Listing updated: July 01, 2025 at 02:28pm
Listed by:
John Black,
Coldwell Banker Hickok and Boardman Off:802-863-1500
Bought with:
Kelly J Byers
Four Seasons Sotheby's Int'l Realty
Source: PrimeMLS,MLS#: 5039605
Facts & features
Interior
Bedrooms & bathrooms
- Bedrooms: 3
- Bathrooms: 2
- Full bathrooms: 1
- 1/2 bathrooms: 1
Heating
- Forced Air
Cooling
- None
Appliances
- Included: Dishwasher, Dryer, Microwave, Refrigerator, Washer, Gas Stove
- Laundry: In Basement
Features
- Cedar Closet(s), Vaulted Ceiling(s)
- Flooring: Carpet, Hardwood
- Basement: Partial,Partially Finished,Interior Stairs,Interior Entry
Interior area
- Total structure area: 2,564
- Total interior livable area: 1,668 sqft
- Finished area above ground: 1,500
- Finished area below ground: 168
Property
Parking
- Parking features: Gravel
Features
- Levels: One and One Half
- Stories: 1
- Exterior features: Deck
Lot
- Size: 1.05 Acres
- Features: Rural
Details
- Parcel number: 12303811761
- Zoning description: Residentrial
Construction
Type & style
- Home type: SingleFamily
- Architectural style: Cabin
- Property subtype: Single Family Residence
Materials
- Log Home, Log Exterior, Log Siding Exterior
- Foundation: Concrete
- Roof: Metal
Condition
- New construction: No
- Year built: 1994
Utilities & green energy
- Electric: Circuit Breakers
- Sewer: Mound Septic, Septic Tank
- Utilities for property: Cable, Propane
Community & neighborhood
Security
- Security features: Smoke Detector(s)
Location
- Region: Jeffersonville
Other
Other facts
- Road surface type: Gravel
Price history
| Date | Event | Price |
|---|---|---|
| 7/1/2025 | Sold | $501,000+2.2%$300/sqft |
Source: | ||
| 5/19/2025 | Contingent | $490,000$294/sqft |
Source: | ||
| 5/6/2025 | Listed for sale | $490,000$294/sqft |
Source: | ||
Public tax history
| Year | Property taxes | Tax assessment |
|---|---|---|
| 2024 | -- | $234,500 |
| 2023 | -- | $234,500 |
| 2022 | -- | $234,500 |
Find assessor info on the county website
Neighborhood: 05464
Nearby schools
GreatSchools rating
- 6/10Cambridge Elementary SchoolGrades: PK-6Distance: 3.7 mi
- 3/10Lamoille Union Middle SchoolGrades: 7-8Distance: 7.4 mi
- 6/10Lamoille Uhsd #18Grades: 9-12Distance: 7.4 mi
Schools provided by the listing agent
- Elementary: Cambridge Elementary
- Middle: Lamoille Middle School
- High: Lamoille UHSD #18
- District: Cambridge Central School District
Source: PrimeMLS. This data may not be complete. We recommend contacting the local school district to confirm school assignments for this home.
Get pre-qualified for a loan
At Zillow Home Loans, we can pre-qualify you in as little as 5 minutes with no impact to your credit score.An equal housing lender. NMLS #10287.
