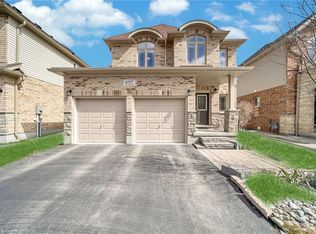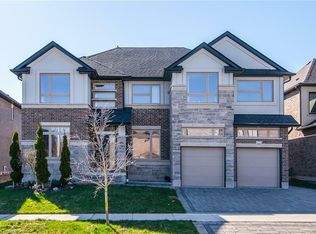Welcome to this magnificent home with corner premium lot , 5+1 bed, 7 bath (5 Full & 2 Half), 5244 sq.ft. of total living space, 9ft ceiling on main floor and second floor, finished basement FOR SALE located in the most desirable family oriented Vista Hills neighborhood of Waterloo. Entering through the foyer, main floor boasts a 9ft ceiling with spacious and bright living room with large windows allowing abundance of natural light during the day, dining room with coffered ceiling, family room with a fireplace and a powder room. Additionally, it features an open concept kitchen with high quality Kitchen-aid gas cooktop & & high end stainless steel built in appliances, backsplash, plenty of kitchen cabinets for storage, pantry and servery. Oversized Sliding door opens from the breakfast room to the huge fully fenced backyard for your family's outside summer enjoyment. Wooden staircase with customized premium staircase chair lift installed(worth $25,000) leads to second floor with a charming chandelier featuring a master bedroom with huge walk-in closet and 5 piece ensuite bathroom with standing shower, oversized whirlpool bathtub and his-her vanities. 2nd bedroom with a 4pc ensuite bathroom, 3rd bedroom with 3 pc ensuite bathroom. Other 2 good sized bedrooms with 4 pc family bath. Very convenient laundry on the second floor. Fully finished basement with 1 bedroom and a 4pc ensuite bathroom, rec room and enough storage space. Extras - Beautiful electrical light fixtures, engineered wood flooring, 200Amp Electric Panel, Electric Car charger 2nd level high speed, high quality CAT cable wired throughout the house, speaker wiring done all over the house including back yard and connections provided to install control panel in the basement. Minutes to all amenities/shopping/restaurants at The Boardwalk, Costco, parks, walking trails, top-rated schools, universities, public transit & more!
This property is off market, which means it's not currently listed for sale or rent on Zillow. This may be different from what's available on other websites or public sources.

