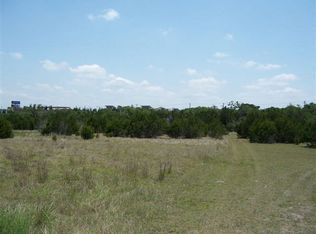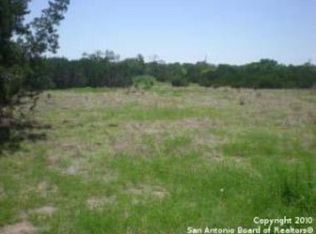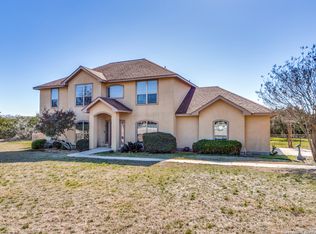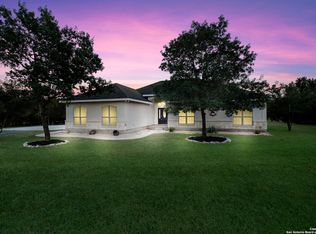Closed
Price Unknown
779 Stirrup Dr, Spring Branch, TX 78070
3beds
2,935sqft
Single Family Residence
Built in 2017
2.32 Acres Lot
$820,500 Zestimate®
$--/sqft
$4,392 Estimated rent
Home value
$820,500
$763,000 - $886,000
$4,392/mo
Zestimate® history
Loading...
Owner options
Explore your selling options
What's special
Discover this beautifully designed one-story home featuring soaring ceilings and a spacious four-car garage, all nestled on a serene 2.32-acre lot. The backyard is a true oasis, ideal for both relaxation and entertaining, complete with an inground pool with a tranquil water feature, a covered outdoor kitchen and covered bar area with commercial grade horizontal cooler. Inside, the open floor plan is enhanced by neutral wood-look tile flooring throughout much of the home, creating a warm and cohesive feel. The kitchen is a chef's dream, offering generous storage, modern finishes, and a convenient pot filler. Retreat to the luxurious primary suite, where the bathroom boasts an expansive shower with dual shower heads, separate tub and elegant finishes. With two spacious living areas and a versatile bonus room perfect for a study or flex space, this home offers comfort, style, and flexibility. Conveniently located near H-E-B, shopping, schools, and major highways, this home combines peaceful country-style living with easy access to everyday essentials.
Zillow last checked: 8 hours ago
Listing updated: August 01, 2025 at 10:08am
Listed by:
Jill Christian (830)358-7989,
Kuper Sotheby's Intl RTY - NB
Bought with:
NON-MEMBER AGENT TEAM
Non Member Office
Source: Central Texas MLS,MLS#: 581908 Originating MLS: Four Rivers Association of REALTORS
Originating MLS: Four Rivers Association of REALTORS
Facts & features
Interior
Bedrooms & bathrooms
- Bedrooms: 3
- Bathrooms: 3
- Full bathrooms: 2
- 1/2 bathrooms: 1
Primary bedroom
- Level: Main
- Dimensions: 16 x 14
Bedroom 2
- Level: Main
- Dimensions: 11 x 12
Bedroom 3
- Level: Main
- Dimensions: 11 x 11
Primary bathroom
- Level: Main
- Dimensions: 16 x 8
Bonus room
- Level: Main
- Dimensions: 10 x 6
Breakfast room nook
- Level: Main
- Dimensions: 8 x 14
Dining room
- Level: Main
- Dimensions: 14 x 11
Entry foyer
- Level: Main
- Dimensions: 11 x 8
Family room
- Level: Main
- Dimensions: 14 x 16
Kitchen
- Level: Main
- Dimensions: 16 x 17
Living room
- Level: Main
- Dimensions: 15 x 17
Office
- Level: Main
- Dimensions: 11 x 12
Heating
- Central, Electric
Cooling
- Central Air, Electric, 1 Unit
Appliances
- Included: Dishwasher, Electric Cooktop, Electric Water Heater, Disposal, Oven, Plumbed For Ice Maker, Vented Exhaust Fan, Some Electric Appliances, Built-In Oven, Cooktop, Microwave, Water Softener Owned
- Laundry: Washer Hookup, Electric Dryer Hookup, Inside, Laundry Room
Features
- Built-in Features, Tray Ceiling(s), Ceiling Fan(s), Chandelier, Separate/Formal Dining Room, Double Vanity, Entrance Foyer, Eat-in Kitchen, Garden Tub/Roman Tub, High Ceilings, Home Office, Living/Dining Room, Multiple Living Areas, Multiple Dining Areas, Open Floorplan, Pull Down Attic Stairs, Recessed Lighting, Separate Shower, Tub Shower, Vanity, Walk-In Closet(s)
- Flooring: Tile
- Windows: Double Pane Windows, Window Treatments
- Attic: Pull Down Stairs
- Has fireplace: No
Interior area
- Total interior livable area: 2,935 sqft
Property
Parking
- Total spaces: 4
- Parking features: Attached, Door-Multi, Garage, Garage Door Opener, Oversized, Garage Faces Side
- Attached garage spaces: 4
Features
- Levels: One
- Stories: 1
- Patio & porch: Covered, Patio, Porch, Refrigerator
- Exterior features: Covered Patio, Outdoor Grill, Outdoor Kitchen, Porch, Private Yard, Rain Gutters, Security Lighting, Water Feature, Fire Pit
- Has private pool: Yes
- Pool features: In Ground, Outdoor Pool, Private, Waterfall
- Fencing: Back Yard,Wood,Wire
- Has view: Yes
- View description: None, Pool
- Body of water: None
Lot
- Size: 2.32 Acres
Details
- Additional structures: Cabana
- Parcel number: 69666
Construction
Type & style
- Home type: SingleFamily
- Architectural style: Traditional
- Property subtype: Single Family Residence
Materials
- Masonry, Stone Veneer, Stucco
- Foundation: Slab
- Roof: Composition,Shingle
Condition
- Resale
- Year built: 2017
Details
- Builder name: Gallegos Custom Home
Utilities & green energy
- Sewer: Not Connected (at lot), Public Sewer
- Water: Public
- Utilities for property: Cable Available, Electricity Available, High Speed Internet Available, Trash Collection Private, Underground Utilities
Community & neighborhood
Security
- Security features: Gated Community, Prewired, Security System Owned, Controlled Access, Smoke Detector(s), Security Lights
Community
- Community features: Gated
Location
- Region: Spring Branch
- Subdivision: Windmill Ranch
HOA & financial
HOA
- Has HOA: Yes
- HOA fee: $550 annually
- Services included: Other, See Remarks
- Association name: Windmill Ranch HOA
- Association phone: 210-885-4837
Other
Other facts
- Listing agreement: Exclusive Right To Sell
- Listing terms: Cash,Conventional,FHA,VA Loan
- Road surface type: Asphalt, Paved
Price history
| Date | Event | Price |
|---|---|---|
| 8/1/2025 | Sold | -- |
Source: | ||
| 7/6/2025 | Pending sale | $850,000$290/sqft |
Source: | ||
| 6/26/2025 | Contingent | $850,000$290/sqft |
Source: | ||
| 6/5/2025 | Listed for sale | $850,000+86.4%$290/sqft |
Source: | ||
| 7/24/2018 | Listing removed | $455,990$155/sqft |
Source: RE/MAX North-San Antonio #1274082 | ||
Public tax history
| Year | Property taxes | Tax assessment |
|---|---|---|
| 2025 | -- | $701,000 |
| 2024 | $9,058 +5.3% | $701,000 +2.3% |
| 2023 | $8,602 -2.3% | $685,055 +10% |
Find assessor info on the county website
Neighborhood: 78070
Nearby schools
GreatSchools rating
- 7/10Arlon R Seay Elementary SchoolGrades: PK-5Distance: 0.4 mi
- 8/10Spring Branch Middle SchoolGrades: 6-8Distance: 0.2 mi
- 8/10Smithson Valley High SchoolGrades: 9-12Distance: 4.4 mi
Schools provided by the listing agent
- Elementary: Arlon R Seay Elementary
- Middle: Spring Branch Middle
- High: Smithson Valley High
- District: Comal ISD
Source: Central Texas MLS. This data may not be complete. We recommend contacting the local school district to confirm school assignments for this home.
Get a cash offer in 3 minutes
Find out how much your home could sell for in as little as 3 minutes with a no-obligation cash offer.
Estimated market value
$820,500
Get a cash offer in 3 minutes
Find out how much your home could sell for in as little as 3 minutes with a no-obligation cash offer.
Estimated market value
$820,500



